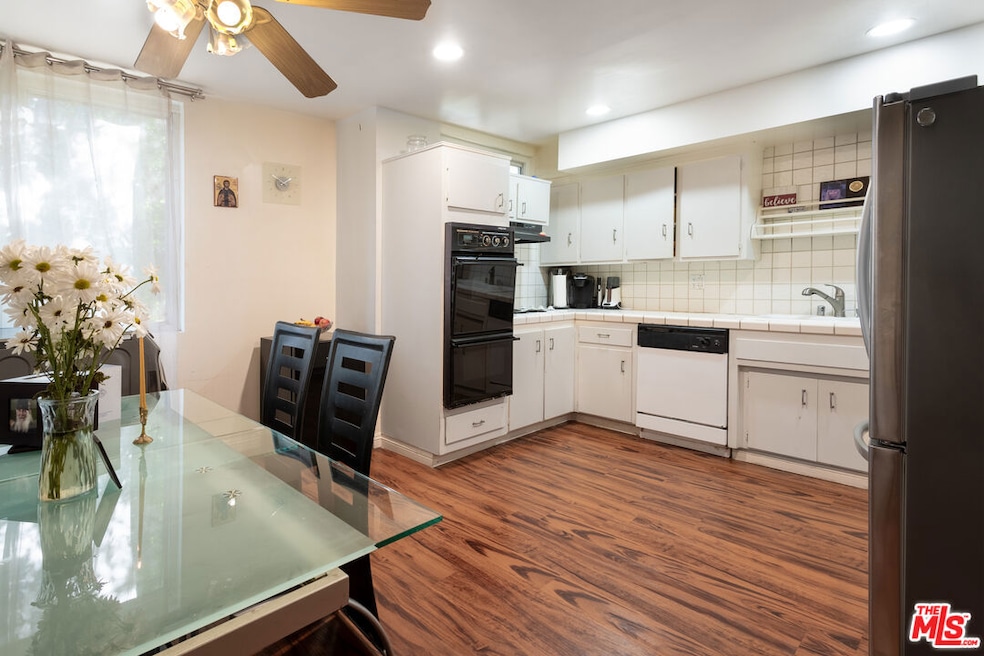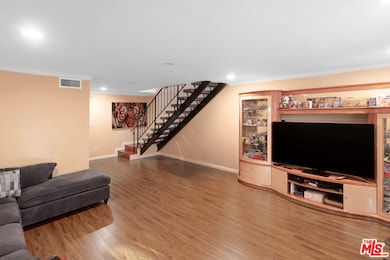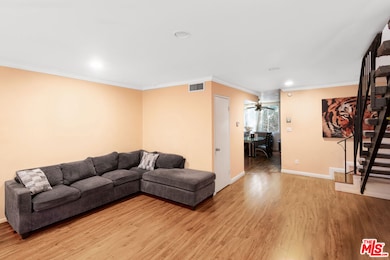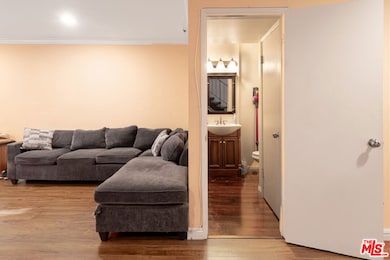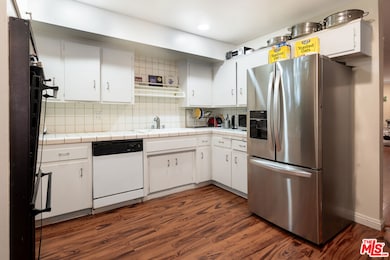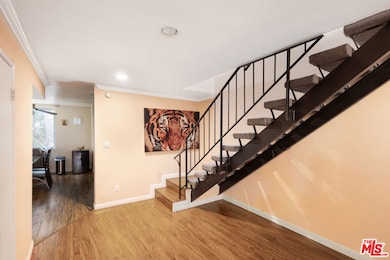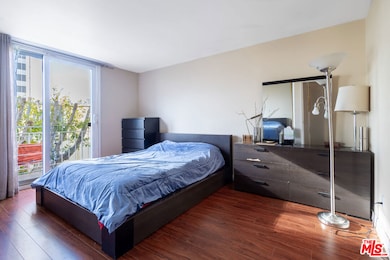4610 Densmore Ave Unit 10 Encino, CA 91436
Estimated payment $4,263/month
Highlights
- In Ground Pool
- Gated Community
- 1.11 Acre Lot
- Lanai Road Elementary Rated A
- Views of Trees
- Security Service
About This Home
Nestled just a block south of Ventura Boulevard in the desirable Encino South Towers, this top floor two-level condo is just minutes away from Encino's lively restaurants, shops, and entertainment. As you step inside, you'll be greeted by a spacious living area that flows effortlessly into the dining room and kitchen. The kitchen features ample storage and a large window that overlooks lush greenery, creating a peaceful and private atmosphere. A convenient powder room completes the first level. Upstairs, the main bedroom includes its own bathroom and a charming patio terrace. Down the hall, you'll find two additional bedrooms and a second full bathroom. Great storage space throughout the unit. This complex includes a pool, BBQ area, and earthquake insurance. Situated in the prime Lanai Elementary district, this location is ideal for those seeking convenience and modern day amenities.
Property Details
Home Type
- Condominium
Est. Annual Taxes
- $6,549
Year Built
- Built in 1964
HOA Fees
- $560 Monthly HOA Fees
Parking
- 2 Car Garage
- Parking Garage Space
Home Design
- Split Level Home
- Entry on the 2nd floor
Interior Spaces
- 1,672 Sq Ft Home
- Dining Area
- Views of Trees
Kitchen
- Oven
- Electric Cooktop
Flooring
- Laminate
- Tile
Bedrooms and Bathrooms
- 3 Bedrooms
Additional Features
- In Ground Pool
- Central Heating and Cooling System
Listing and Financial Details
- Assessor Parcel Number 2283-025-069
Community Details
Overview
- Association fees include earthquake insurance, trash
- 36 Units
Amenities
- Community Barbecue Grill
- Picnic Area
Recreation
- Community Pool
Pet Policy
- Pets Allowed
Security
- Security Service
- Gated Community
Map
Home Values in the Area
Average Home Value in this Area
Tax History
| Year | Tax Paid | Tax Assessment Tax Assessment Total Assessment is a certain percentage of the fair market value that is determined by local assessors to be the total taxable value of land and additions on the property. | Land | Improvement |
|---|---|---|---|---|
| 2025 | $6,549 | $539,667 | $156,676 | $382,991 |
| 2024 | $6,549 | $529,086 | $153,604 | $375,482 |
| 2023 | $6,423 | $518,713 | $150,593 | $368,120 |
| 2022 | $6,123 | $508,543 | $147,641 | $360,902 |
| 2021 | $6,042 | $498,573 | $144,747 | $353,826 |
| 2019 | $5,861 | $483,786 | $140,454 | $343,332 |
| 2018 | $5,831 | $474,300 | $137,700 | $336,600 |
| 2016 | $2,373 | $188,245 | $102,172 | $86,073 |
| 2015 | $2,340 | $185,419 | $100,638 | $84,781 |
| 2014 | $2,354 | $181,788 | $98,667 | $83,121 |
Property History
| Date | Event | Price | List to Sale | Price per Sq Ft |
|---|---|---|---|---|
| 10/13/2025 10/13/25 | For Sale | $599,000 | -- | $358 / Sq Ft |
Purchase History
| Date | Type | Sale Price | Title Company |
|---|---|---|---|
| Grant Deed | -- | Provident Title | |
| Grant Deed | $465,000 | Old Republic Title Company | |
| Interfamily Deed Transfer | -- | Old Republic Title Company | |
| Interfamily Deed Transfer | -- | -- | |
| Gift Deed | -- | -- | |
| Interfamily Deed Transfer | -- | Lawyers Title Company | |
| Grant Deed | $145,000 | Lawyers Title Company |
Mortgage History
| Date | Status | Loan Amount | Loan Type |
|---|---|---|---|
| Closed | $50,000 | New Conventional | |
| Previous Owner | $456,577 | FHA | |
| Previous Owner | $116,000 | No Value Available |
Source: The MLS
MLS Number: 25605417
APN: 2283-025-069
- 15709 Milbank St
- 4544 Woodley Ave
- 16032 Valley Vista Blvd
- 4630 Woodley Ave Unit 205
- 4960 Densmore Ave
- 4418 Woodley Ave
- 15454 Sutton St
- 15916 Daniel Ln
- 15435 Sutton St
- 15519 Huston St
- 4230 Valley Meadow Rd
- 4941 Aqueduct Ave
- 5019 Gaviota Ave
- 4602 Hurford Terrace
- 4950 Woodley Ave
- 16216 Bertella Dr
- 16105 Clear Oak Dr
- 16055 Woodvale Rd
- 4830 Valjean Ave
- 4121 Regal Oak Dr
- 4610 Densmore Ave
- 4535 Haskell Ave
- 4751 Haskell Ave
- 16022 Moorpark St Unit 203
- 15440 Dickens St
- 4918 Haskell Ave
- 4800 Woodley Ave Unit Encino-Woodley Apartments
- 16110 Ventura Blvd
- 4737 Orion Ave Unit A
- 4708 Orion Ave
- 4807 Woodley Ave Unit 208
- 15373 Valley Vista Blvd
- 16105 Clear Oak Dr
- 15555 High Knoll Rd
- 5062 Woodley Ave
- 16255 Dickens St
- 4735 Sepulveda Blvd
- 4401 Sepulveda Blvd Unit 107
- 4355 Sepulveda Blvd
- 5127 Gaynor Ave
