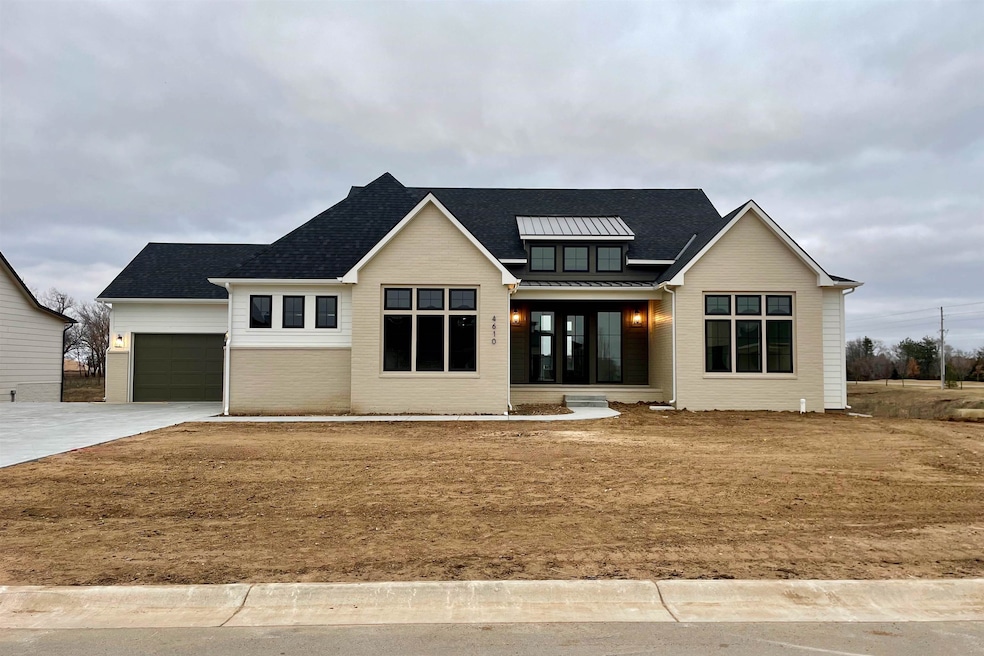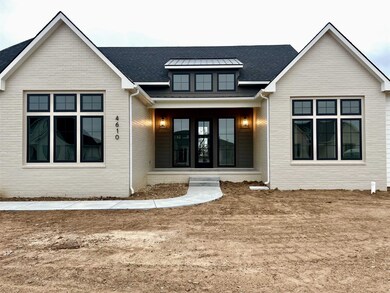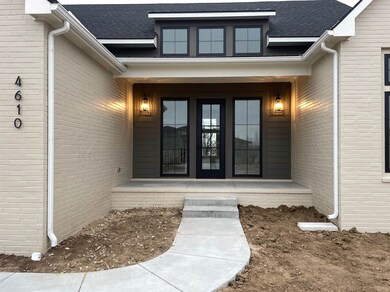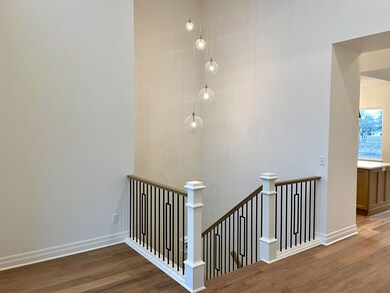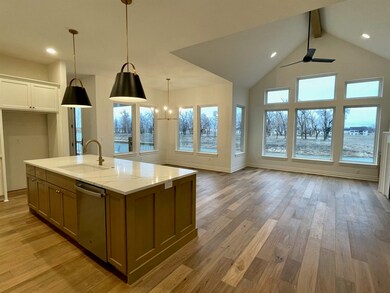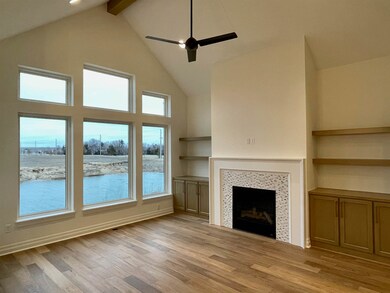
4610 N Cimarron St Wichita, KS 67205
Northwest Wichita NeighborhoodEstimated Value: $739,127 - $765,000
Highlights
- L-Shaped Dining Room
- Covered patio or porch
- Covered Deck
- Maize Elementary School Rated A-
- Storm Windows
- 1-Story Property
About This Home
As of April 2024Nies Homes has done it again with this breathtaking Bentley Plan on Wichita’s newest surf lake in beautiful Castaway! The stunning front elevation welcomes you in with a sweeping walkway leading you up to the oversized front porch. Upon entering the home, you are greeted by a defined entryway with 16-foot ceilings that leads you into the primary living space where you get your first glimpse of the beautiful lakefront views that are offered from nearly every room! The vaulted ceilings in the great room are accentuated with 2 story windows across the back of the home, and a gas fireplace and built-in cabinets, with floating shelves on either side. The rear facing kitchen is a chef’s dream, with a spacious island, gas range, multiple work spaces, and walk-in pantry complete with appliance counter. The luxurious owner’s retreat includes a private bath with separate vanities, a full tile shower, and is topped off with a generously sized walk-in closet with seasonal hanging. The two additional main floor bedrooms, adjoined by a jack and jill bath, also enjoy spacious walk-in closets. The family entrance from the oversized 4 car garage offers access to the drop zone with built-in bench and storage cubbies, and is conveniently located across from the laundry room. To round out the main floor, you will find a guest’s half bath, and access to the 10’x16’ covered composite deck. The amazing features continue in the fully finished walkout lower-level, with an expansive family room, complete with walk-up wet bar and 14’ bi-parting Anderson doors, that walk out at grade to the backyard and your own private beach area! Perhaps the most talked about feature in the house is the lower-level bathroom with direct access to the backyard, making cleaning up from those family beach days a breeze! To round out the lower level, there are 2 spacious bedrooms equipped with roomy closets, and plenty of room for storage. Start living life as it should be in this stunning Bentley Plan by Nies Homes, here in beautiful Castaway! Please see the Pricing Details included in the associated documents. Some information may be estimated and is not guaranteed. Virtual Tour and Photos 11-33 are of a finished version of the Bentley Plan previously built as a model home in a different neighborhood (Exact finishes may vary). Home is currently under construction and pricing could change at any time without notice. Please verify schools with USD 266.
Last Agent to Sell the Property
J Russell Real Estate License #00038610 Listed on: 10/21/2023
Home Details
Home Type
- Single Family
Est. Annual Taxes
- $12,836
Year Built
- Built in 2023
Lot Details
- 0.34 Acre Lot
- Sprinkler System
HOA Fees
- $100 Monthly HOA Fees
Parking
- 4 Car Garage
Home Design
- Composition Roof
Interior Spaces
- 1-Story Property
- L-Shaped Dining Room
- Walk-Out Basement
- Storm Windows
Kitchen
- Oven or Range
- Microwave
- Dishwasher
- Disposal
Bedrooms and Bathrooms
- 5 Bedrooms
Outdoor Features
- Covered Deck
- Covered patio or porch
Schools
- Maize
- Maize High School
Utilities
- Forced Air Heating and Cooling System
- Heating System Uses Gas
- Irrigation Well
Community Details
- Association fees include recreation facility, gen. upkeep for common ar
- $750 HOA Transfer Fee
- Built by Nies Homes
- Rennick Subdivision
Listing and Financial Details
- Assessor Parcel Number 30016-184
Ownership History
Purchase Details
Home Financials for this Owner
Home Financials are based on the most recent Mortgage that was taken out on this home.Purchase Details
Similar Homes in Wichita, KS
Home Values in the Area
Average Home Value in this Area
Purchase History
| Date | Buyer | Sale Price | Title Company |
|---|---|---|---|
| Barnwell Cyle | -- | Security 1St Title | |
| Nies Homes Inc | -- | -- |
Mortgage History
| Date | Status | Borrower | Loan Amount |
|---|---|---|---|
| Open | Barnwell Cyle | $600,000 | |
| Previous Owner | R & M Real Estate Llc | $1,000,000 |
Property History
| Date | Event | Price | Change | Sq Ft Price |
|---|---|---|---|---|
| 04/22/2024 04/22/24 | Sold | -- | -- | -- |
| 03/27/2024 03/27/24 | Pending | -- | -- | -- |
| 12/08/2023 12/08/23 | Price Changed | $916,825 | +0.3% | $258 / Sq Ft |
| 10/21/2023 10/21/23 | For Sale | $914,460 | -- | $258 / Sq Ft |
Tax History Compared to Growth
Tax History
| Year | Tax Paid | Tax Assessment Tax Assessment Total Assessment is a certain percentage of the fair market value that is determined by local assessors to be the total taxable value of land and additions on the property. | Land | Improvement |
|---|---|---|---|---|
| 2024 | $6,941 | $55,528 | $11,523 | $44,005 |
| 2023 | $936 | $6,000 | $6,000 | -- |
| 2022 | $939 | $6,000 | $6,000 | $0 |
Agents Affiliated with this Home
-
Todd Davis

Seller's Agent in 2024
Todd Davis
J Russell Real Estate
(316) 990-5460
9 in this area
43 Total Sales
-
Kelly Watkins

Buyer's Agent in 2024
Kelly Watkins
Berkshire Hathaway PenFed Realty
(316) 518-2224
7 in this area
116 Total Sales
Map
Source: South Central Kansas MLS
MLS Number: 631742
APN: 085-22-0-43-01-036.00
- 4605 N Cimarron St
- 5926 W 45th St N
- 4786 N Ridge Port Ct
- 4790 N Ridge Port Ct
- 4527 N Sunny Cir
- 4402 N Cimarron St
- 4726 N Ridge Port Ct
- 5910 W Kollmeyer St
- 4454 N Sunny Ct
- 4430 N Sunny Ct
- 4438 N Sunny Ct
- 4308 N Sunny Ct
- 4332 N Sunny Ct
- 4328 N Sunny Ct
- 4476 N Sandplum St
- 4458 N Sandplum St
- 4301 N Sunny Ln
- 4445 N Sandplum St
- 4451 N Sandplum St
- 4457 N Sandplum St
- 4610 N Cimarron St
- 4542 Cimarron
- 4621 N Cimarron Cir
- 4626 N Cimarron Cir
- 4521 N Cimarron Cir
- 4546 N Cimarron Cir
- 4517 N Cimarron Cir
- 4518 N Cimarron St
- 4538 N Cimarron St
- 4513 N Cimarron Cir
- 4513 N Cimarron Cir
- 4550 Cimarron
- 4514 N Cimarron Cir
- 4554 N Cimarron Cir
- 4554 Cimarron
- 4502 N Cimarron Cir
- 5922 W 45th St N
- 5934 W 45th Ct
- 4616 N Ridge Port St
- 4625 N Cimarron Cir
