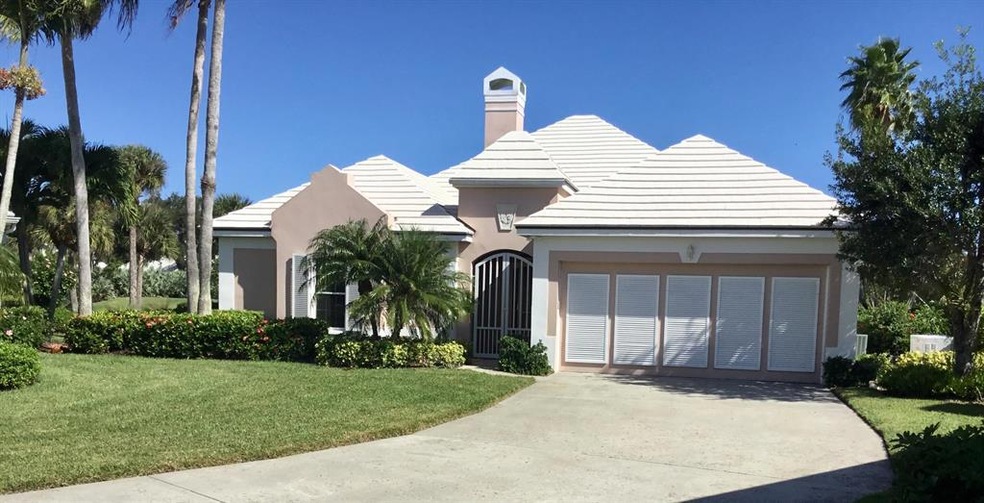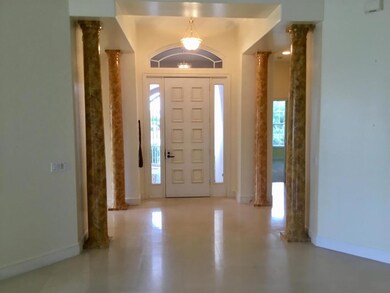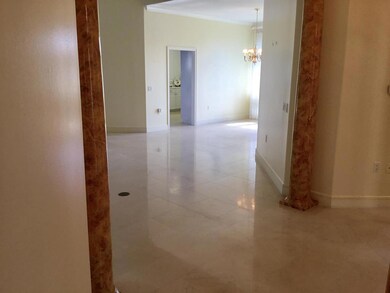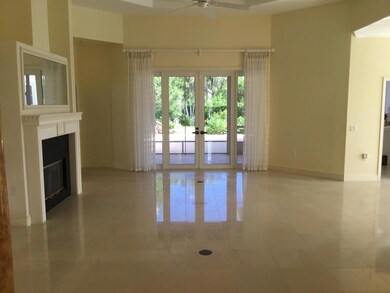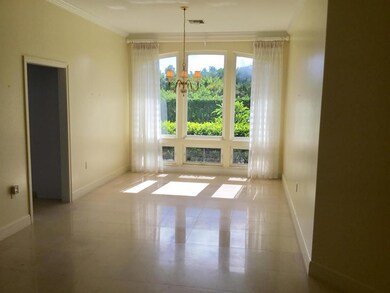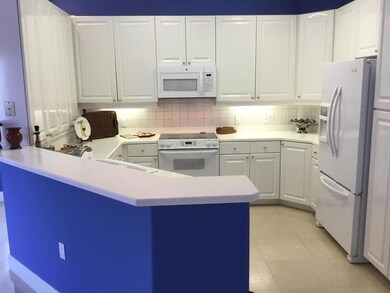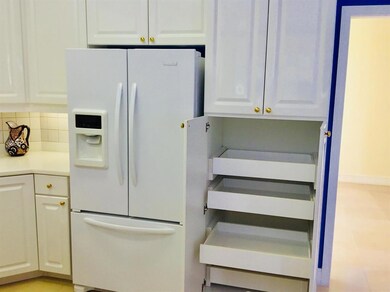
4610 Saint James Ave Vero Beach, FL 32967
Highlights
- Golf Course Community
- Senior Community
- Vaulted Ceiling
- Gated with Attendant
- Clubhouse
- Roman Tub
About This Home
As of January 2019This beautiful St James home is perfectly placed on a lush oversized lot with gorgeous landscaping and nestled on a private cul-de-sac surrounded by a golf course and is equipped with a whole house generator. Good home to entertain in; has a hidden wet bar & marble fireplace. Master bath is grand in size. Electric shade on enclosed porch. Room sizes approximate.
Last Agent to Sell the Property
Kimberly Adkins
Inactive member License #3371182 Listed on: 11/07/2018
Home Details
Home Type
- Single Family
Est. Annual Taxes
- $4,014
Year Built
- Built in 1997
Lot Details
- 0.35 Acre Lot
- Cul-De-Sac
- Property is zoned RM-6
HOA Fees
- $610 Monthly HOA Fees
Parking
- 2 Car Attached Garage
- Driveway
- Deeded Parking
Home Design
- Frame Construction
Interior Spaces
- 2,766 Sq Ft Home
- 1-Story Property
- Wet Bar
- Built-In Features
- Vaulted Ceiling
- Ceiling Fan
- Decorative Fireplace
- Thermal Windows
- Blinds
- Entrance Foyer
- Family Room
- Formal Dining Room
- Sun or Florida Room
- Screened Porch
- Garden Views
Kitchen
- Breakfast Area or Nook
- Electric Range
- <<microwave>>
- Dishwasher
- Disposal
Flooring
- Carpet
- Laminate
- Marble
Bedrooms and Bathrooms
- 4 Bedrooms
- Walk-In Closet
- 3 Full Bathrooms
- Dual Sinks
- Roman Tub
- Separate Shower in Primary Bathroom
Laundry
- Laundry Room
- Dryer
- Washer
- Laundry Tub
Outdoor Features
- Patio
Utilities
- Central Heating and Cooling System
- Electric Water Heater
- Cable TV Available
Listing and Financial Details
- Assessor Parcel Number 32392400010000000052.0
Community Details
Overview
- Senior Community
- Association fees include cable TV, maintenance structure, security, trash
- St James Island Oak Harbo Subdivision
Amenities
- Clubhouse
Recreation
- Golf Course Community
- Trails
Security
- Gated with Attendant
- Resident Manager or Management On Site
Ownership History
Purchase Details
Home Financials for this Owner
Home Financials are based on the most recent Mortgage that was taken out on this home.Purchase Details
Home Financials for this Owner
Home Financials are based on the most recent Mortgage that was taken out on this home.Purchase Details
Similar Homes in Vero Beach, FL
Home Values in the Area
Average Home Value in this Area
Purchase History
| Date | Type | Sale Price | Title Company |
|---|---|---|---|
| Deed | $358,000 | Attorney | |
| Quit Claim Deed | -- | Attorney | |
| Quit Claim Deed | -- | Attorney | |
| Quit Claim Deed | -- | -- | |
| Deed | $640,000 | -- |
Mortgage History
| Date | Status | Loan Amount | Loan Type |
|---|---|---|---|
| Open | $325,000 | New Conventional | |
| Closed | $200,000 | New Conventional |
Property History
| Date | Event | Price | Change | Sq Ft Price |
|---|---|---|---|---|
| 12/24/2024 12/24/24 | For Sale | $2,275,000 | +535.5% | $822 / Sq Ft |
| 01/30/2019 01/30/19 | Sold | $358,000 | -10.3% | $129 / Sq Ft |
| 12/31/2018 12/31/18 | Pending | -- | -- | -- |
| 11/09/2018 11/09/18 | For Sale | $399,000 | -- | $144 / Sq Ft |
Tax History Compared to Growth
Tax History
| Year | Tax Paid | Tax Assessment Tax Assessment Total Assessment is a certain percentage of the fair market value that is determined by local assessors to be the total taxable value of land and additions on the property. | Land | Improvement |
|---|---|---|---|---|
| 2024 | $4,125 | $344,324 | -- | -- |
| 2023 | $4,125 | $324,873 | $0 | $0 |
| 2022 | $4,020 | $315,410 | $0 | $0 |
| 2021 | $4,017 | $306,223 | $0 | $0 |
| 2020 | $4,005 | $301,995 | $0 | $0 |
| 2019 | $4,078 | $300,265 | $0 | $0 |
| 2018 | $4,046 | $294,667 | $0 | $0 |
| 2017 | $4,014 | $288,606 | $0 | $0 |
| 2016 | $3,966 | $282,670 | $0 | $0 |
| 2015 | $4,107 | $280,710 | $0 | $0 |
| 2014 | $4,000 | $278,490 | $0 | $0 |
Agents Affiliated with this Home
-
Robert Fabian
R
Seller's Agent in 2024
Robert Fabian
Dale Sorensen Real Estate Inc.
(954) 439-0869
25 Total Sales
-
K
Seller's Agent in 2019
Kimberly Adkins
Inactive member
-
Gail Bradley

Seller Co-Listing Agent in 2019
Gail Bradley
Keller Williams Realty of VB
(772) 766-6445
39 Total Sales
Map
Source: BeachesMLS
MLS Number: R10479881
APN: 32-39-24-00010-0000-00052.0
- 4655 Saint James Ave
- 860 Saint James Ln
- 4692 Saint Elizabeth Terrace
- 1135 Saint Georges Ln
- 1135 Saint George's Ln
- 1120 Saint Georges Ln
- 4771 Wood Duck Cir
- 1255 Saint Georges Ln
- 4805 Saint James Ave
- 1310 Saint Catherines Cir
- 4809 Wood Duck Cir
- 1340 Saint Catherine's Cir
- 4336 Summer Breeze Terrace
- 4775 S Harbor Dr Unit 107
- 4775 S Harbor Dr Unit 103
- 1375 Saint Catherines Cir
- 4834 Wood Duck Cir
- 1510 Oak Harbor Blvd Unit 202
- 1510 Oak Harbor Blvd Unit 102
- 1510 Oak Harbor Blvd Unit 201
