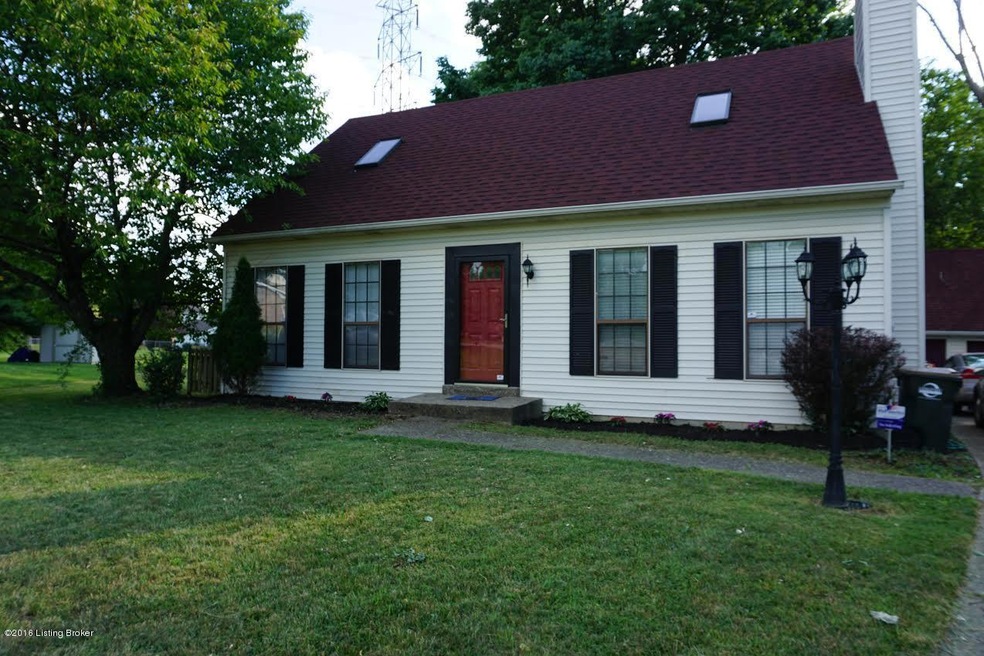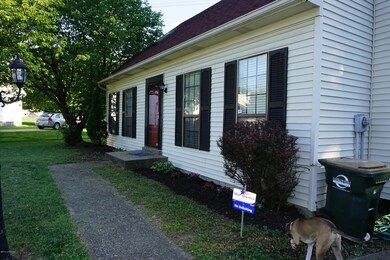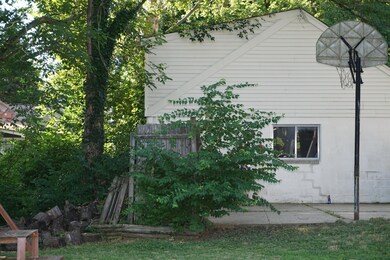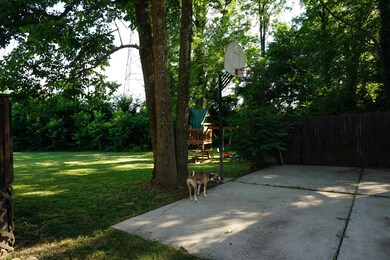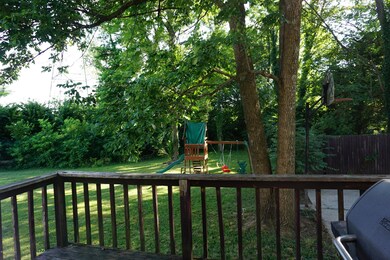
4610 Scott Ct Louisville, KY 40299
Estimated Value: $306,000 - $376,000
Highlights
- Cape Cod Architecture
- 1 Fireplace
- Central Air
- Deck
- 2 Car Detached Garage
- Partially Fenced Property
About This Home
As of December 2016If your looking for room and a quiet street, This home has what your looking for!! New carpet, this home is situated on a quiet cul de sac with a large park-like yard. First floor master suite, 2 bedrooms and bath upstairs, plus a bonus room/den. Eat-in kitchen, first floor laundry, A partially finished basement
The 2.5 car garage has extra upstairs storage! schedule your showing today!
Immediate possession.
Last Listed By
Laura Andrade
Real Estate Unlimited Listed on: 10/09/2016
Home Details
Home Type
- Single Family
Est. Annual Taxes
- $3,508
Year Built
- Built in 1989
Lot Details
- Partially Fenced Property
- Wood Fence
Parking
- 2 Car Detached Garage
Home Design
- Cape Cod Architecture
- Poured Concrete
- Shingle Roof
- Vinyl Siding
Interior Spaces
- 2-Story Property
- 1 Fireplace
- Basement
Bedrooms and Bathrooms
- 3 Bedrooms
- 2 Full Bathrooms
Outdoor Features
- Deck
Utilities
- Central Air
- Heating System Uses Natural Gas
Community Details
- Property has a Home Owners Association
- Watterson Woods Subdivision
Listing and Financial Details
- Legal Lot and Block 0307 / 2504
- Assessor Parcel Number 250403070000
Ownership History
Purchase Details
Home Financials for this Owner
Home Financials are based on the most recent Mortgage that was taken out on this home.Purchase Details
Home Financials for this Owner
Home Financials are based on the most recent Mortgage that was taken out on this home.Purchase Details
Purchase Details
Similar Homes in Louisville, KY
Home Values in the Area
Average Home Value in this Area
Purchase History
| Date | Buyer | Sale Price | Title Company |
|---|---|---|---|
| Skeeters Jeff L | $171,000 | None Available | |
| Hamilton Nathan D | $165,000 | Executive Title Co | |
| Jett Darin R | $165,000 | None Available | |
| Vanatta Christopher J | $137,000 | -- |
Mortgage History
| Date | Status | Borrower | Loan Amount |
|---|---|---|---|
| Open | Skeeters Jeffrey L | $129,200 | |
| Closed | Skeeters Jeff L | $136,800 | |
| Previous Owner | Hamilton Nathan D | $165,000 | |
| Previous Owner | Jett Darin R | $122,000 | |
| Previous Owner | Jett Darin R | $127,000 |
Property History
| Date | Event | Price | Change | Sq Ft Price |
|---|---|---|---|---|
| 12/21/2016 12/21/16 | Sold | $171,000 | -10.0% | $81 / Sq Ft |
| 12/08/2016 12/08/16 | Pending | -- | -- | -- |
| 07/01/2016 07/01/16 | For Sale | $189,900 | -- | $89 / Sq Ft |
Tax History Compared to Growth
Tax History
| Year | Tax Paid | Tax Assessment Tax Assessment Total Assessment is a certain percentage of the fair market value that is determined by local assessors to be the total taxable value of land and additions on the property. | Land | Improvement |
|---|---|---|---|---|
| 2024 | $3,508 | $309,100 | $62,400 | $246,700 |
| 2023 | $2,690 | $230,290 | $38,480 | $191,810 |
| 2022 | $2,954 | $230,290 | $38,480 | $191,810 |
| 2021 | $2,837 | $230,290 | $38,480 | $191,810 |
| 2020 | $1,978 | $171,000 | $30,000 | $141,000 |
| 2019 | $1,939 | $171,000 | $30,000 | $141,000 |
| 2018 | $240 | $171,000 | $30,000 | $141,000 |
| 2017 | $1,795 | $171,000 | $30,000 | $141,000 |
| 2013 | $1,650 | $165,000 | $25,000 | $140,000 |
Agents Affiliated with this Home
-
L
Seller's Agent in 2016
Laura Andrade
Real Estate Unlimited
-
K
Buyer's Agent in 2016
Kimberly Rosenblatt
Century 21 Realty Group-Hagan LLC
Map
Source: Metro Search (Greater Louisville Association of REALTORS®)
MLS Number: 1451962
APN: 250403070000
- 4506 Marse Place
- 4802 Villa Fair Rd
- 9389 Loch Lea Ln Unit C10
- 4804 Mike Ct
- 9302 Loch Lea Ln
- 4304 Rivanna Dr
- 4919 Ferrer Way
- 9304 Michael Edward Dr
- 5004 Firwood Ln
- 9409 Fairground Rd
- 8716 Loch Lea Ln
- 9718 Southern Breeze Ln
- 9809 Southern Breeze Ln
- 50 Southern Breeze Ln Unit 1942 Ca
- 51 Southern Breeze Ln Unit 1942 Ca
- 9803 Chambers Ct
- 10448 Monticello Forest Cir Unit 10448
- 10449 Monticello Forest Cir Unit 10449
- 10500 Monticello Forest Cir Unit 10500
- 8918 Collingwood Rd
- 4610 Scott Ct
- 4608 Scott Ct
- 4612 Scott Ct
- 4713 Jolynn Dr
- 4606 Scott Ct
- 4613 Scott Ct
- 4715 Jolynn Dr
- 4711 Jolynn Dr
- 4604 Scott Ct
- 4603 Scott Ct
- 4709 Jolynn Dr
- 9301 Villa Fair Ct
- 9323 Villa Fair Ct
- 4714 Jolynn Dr
- 4602 Scott Ct
- 4707 Jolynn Dr
- 4609 Scott Ct
- 4605 Scott Ct
- 4607 Scott Ct
- 9325 Villa Fair Ct
