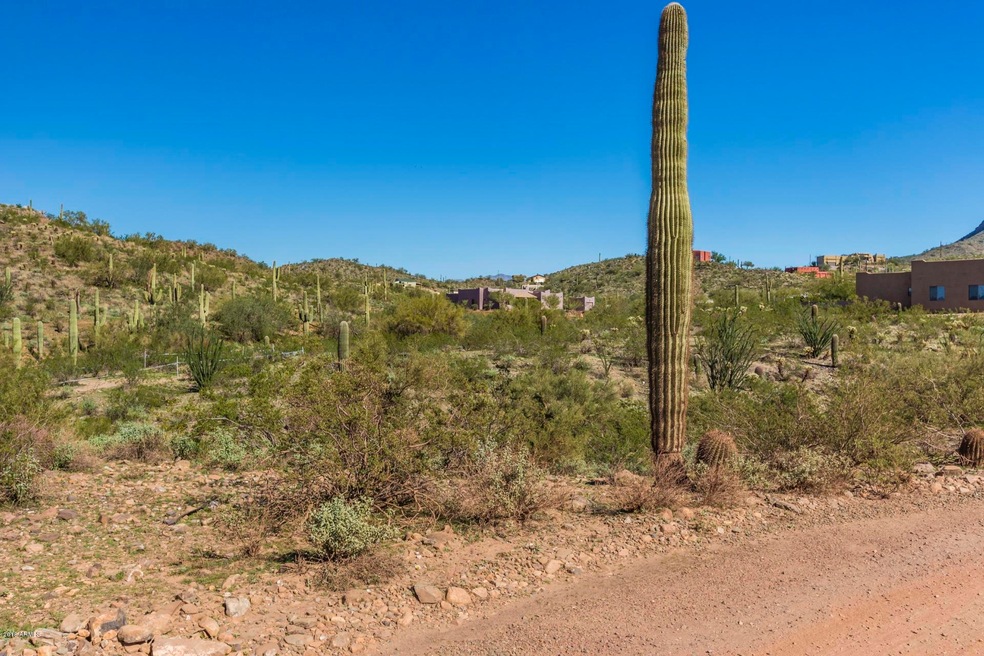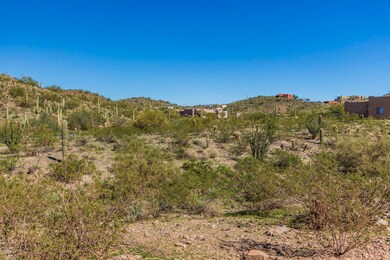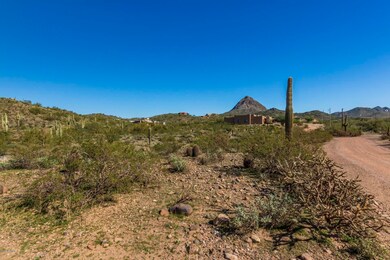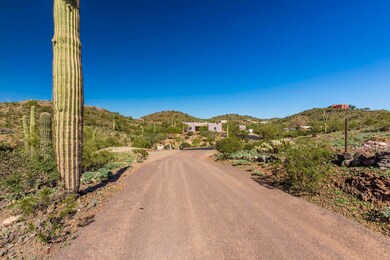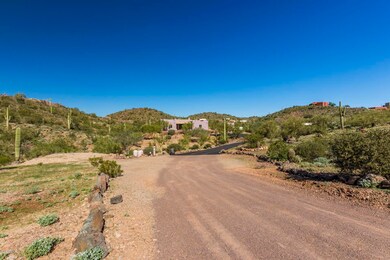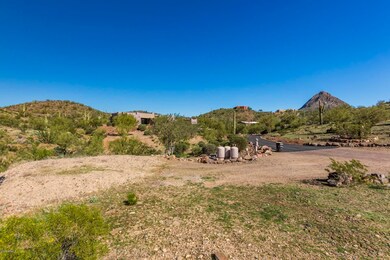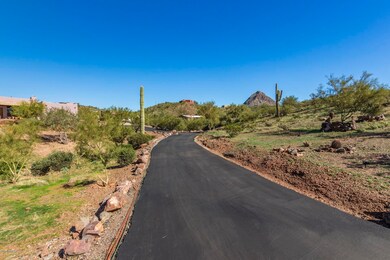
46107 N 38th Ln New River, AZ 85087
Estimated Value: $732,000 - $1,130,000
Highlights
- City Lights View
- 2.52 Acre Lot
- 1 Fireplace
- New River Elementary School Rated A-
- Santa Fe Architecture
- No HOA
About This Home
As of August 2019You CAN have it all. The perfect floorplan and the perfect location. Large great room, open kitchen, split floor plan, large secondary bedrooms, 3 car attached air conditioned garage AND an additional oversized detached 1 garage/workshop/storage. Travertine flooring in all the right places, upgraded knotty oak cabinetry, kitchen suited for the Chef in the family. Soaring ceilings and 8'solid knotty alder interior doors. Attention to detail is all around in the fixtures, hardware, fans, lighting and more. Own this private retreat on just over 2.5 acres with EASY ACCESS. Close to the I17, Outlet Mall, Grocery. Banks and Retail yet perfectly tucked between the rolling hills to create peace and quiet. The views of Gavilan Peak and surrounding mountains are breathtaking!
Last Agent to Sell the Property
Re/Max Alliance Group License #SA114813000 Listed on: 11/08/2018

Last Buyer's Agent
Shannon Everett
HomeSmart License #SA114813000
Home Details
Home Type
- Single Family
Est. Annual Taxes
- $4,524
Year Built
- Built in 2006
Lot Details
- 2.52 Acre Lot
- Private Streets
- Desert faces the front and back of the property
Parking
- 3 Car Detached Garage
- 6 Open Parking Spaces
- Garage Door Opener
Property Views
- City Lights
- Mountain
Home Design
- Santa Fe Architecture
- Wood Frame Construction
- Foam Roof
- Stucco
Interior Spaces
- 2,968 Sq Ft Home
- 1-Story Property
- Central Vacuum
- Ceiling height of 9 feet or more
- Ceiling Fan
- 1 Fireplace
- Double Pane Windows
- Low Emissivity Windows
- Washer and Dryer Hookup
Kitchen
- Eat-In Kitchen
- Dishwasher
Flooring
- Carpet
- Stone
Bedrooms and Bathrooms
- 3 Bedrooms
- Primary Bathroom is a Full Bathroom
- 3 Bathrooms
- Dual Vanity Sinks in Primary Bathroom
- Bathtub With Separate Shower Stall
Outdoor Features
- Covered patio or porch
Schools
- New River Elementary School
- Canyon Springs Middle School
- Boulder Creek High School
Utilities
- Refrigerated Cooling System
- Zoned Heating
- Shared Well
- Water Softener
- Septic Tank
Community Details
- No Home Owners Association
- Built by Bennett Construction
- Your Own Private Retreat Subdivision
Listing and Financial Details
- Tax Lot 1
- Assessor Parcel Number 202-13-045-C
Ownership History
Purchase Details
Home Financials for this Owner
Home Financials are based on the most recent Mortgage that was taken out on this home.Purchase Details
Home Financials for this Owner
Home Financials are based on the most recent Mortgage that was taken out on this home.Similar Homes in the area
Home Values in the Area
Average Home Value in this Area
Purchase History
| Date | Buyer | Sale Price | Title Company |
|---|---|---|---|
| Danielson Rochelle R | $465,000 | Driggs Title Agency | |
| Johnson Jeffery | $80,000 | Capital Title Agency Inc |
Mortgage History
| Date | Status | Borrower | Loan Amount |
|---|---|---|---|
| Open | Danielson Rochelle R | $500,000 | |
| Closed | Danielson Rochelle R | $174,524 | |
| Closed | Danielson Rochelle R | $441,750 | |
| Previous Owner | Johnson Jeffery | $289,400 | |
| Previous Owner | Johnson Jeffery | $302,000 | |
| Previous Owner | Johnson Jeffery | $297,200 | |
| Previous Owner | Johnson Jeffery | $314,100 | |
| Closed | Johnson Jeffery | $39,200 |
Property History
| Date | Event | Price | Change | Sq Ft Price |
|---|---|---|---|---|
| 08/27/2019 08/27/19 | Sold | $465,000 | -2.1% | $157 / Sq Ft |
| 03/14/2019 03/14/19 | Price Changed | $475,000 | -4.0% | $160 / Sq Ft |
| 02/21/2019 02/21/19 | Price Changed | $495,000 | -5.6% | $167 / Sq Ft |
| 11/07/2018 11/07/18 | Price Changed | $524,333 | +23.6% | $177 / Sq Ft |
| 11/02/2018 11/02/18 | For Sale | $424,333 | -- | $143 / Sq Ft |
Tax History Compared to Growth
Tax History
| Year | Tax Paid | Tax Assessment Tax Assessment Total Assessment is a certain percentage of the fair market value that is determined by local assessors to be the total taxable value of land and additions on the property. | Land | Improvement |
|---|---|---|---|---|
| 2025 | $3,679 | $39,714 | -- | -- |
| 2024 | $3,852 | $37,823 | -- | -- |
| 2023 | $3,852 | $60,310 | $12,060 | $48,250 |
| 2022 | $3,703 | $44,470 | $8,890 | $35,580 |
| 2021 | $3,822 | $39,280 | $7,850 | $31,430 |
| 2020 | $3,739 | $39,610 | $7,920 | $31,690 |
| 2019 | $4,147 | $40,330 | $8,060 | $32,270 |
| 2018 | $4,524 | $36,310 | $7,260 | $29,050 |
| 2017 | $3,422 | $35,180 | $7,030 | $28,150 |
| 2016 | $3,105 | $31,860 | $6,370 | $25,490 |
| 2015 | $2,873 | $26,950 | $5,390 | $21,560 |
Agents Affiliated with this Home
-
Shannon Everett

Seller's Agent in 2019
Shannon Everett
Re/Max Alliance Group
(602) 550-8002
43 in this area
121 Total Sales
Map
Source: Arizona Regional Multiple Listing Service (ARMLS)
MLS Number: 5844047
APN: 202-13-045C
- 46312 N 38th Ave
- 46027 N 38th Ln
- 459XX N 38th Ave
- 46605 N Black Canyon Hwy
- 46210 N 36th Dr
- 4132 Tunnel Mine Rd
- 4414 Gold Pan Place
- tbd W Twin Peaks Ln
- 4121 W Bradshaw Creek Ln
- 44512 N Sonoran Arroyo Ln
- 02 W Wander Rd Unit 2
- 05 W Wander Rd Unit 5
- 4127 W Acorn Valley Trail
- 0 W Wander Rd Unit 6854790
- 4124 W Palace Station Rd
- 03 W Wander Rd Unit 3
- 4136 W Palace Station Rd
- 4218 W Palace Station Rd
- 44319 N 43rd Dr
- 4334 W Acorn Valley Trail
- 46107 N 38th Ln
- 463XX N 38th Ave Unit 1
- 463XX N 38th Ave
- 46013 N 38th Ave Unit 20213045E
- 46013 N 38th Ave
- 46014 N 38th Ave
- 46211 N Black Canyon Hwy Unit 25
- 46211 N Black Canyon Hwy
- 46135 N Old Black Canyon Hwy
- 46135 N Old Black Canyon Hwy
- 46135 N Black Canyon Hwy
- 46135 N Black Canyon Hwy
- 46135 N Black Canyon Hwy
- 46205 N 38th Ave
- 46007 N 38th Ave
- 46400 N 38th Ave
- 462xx N 38th Ave
- 462xx N 38th Ave
- 462xx N 38th Ave
- 0 N 38th Ave Unit 6474678
