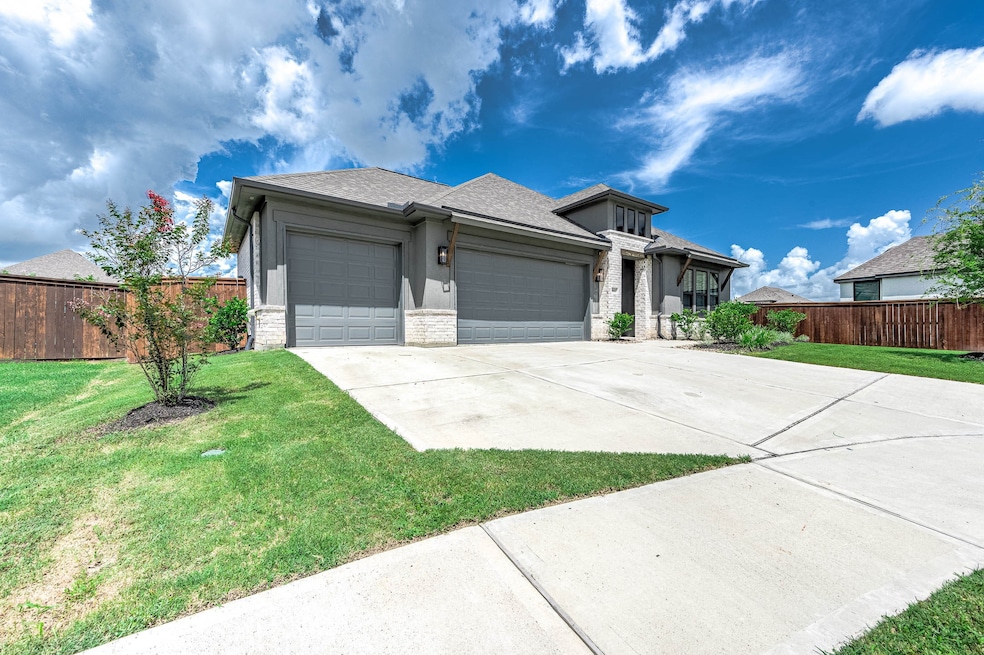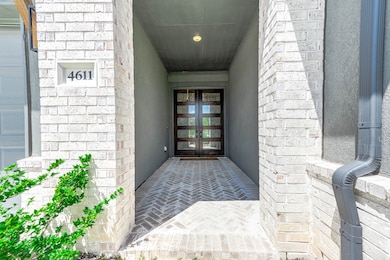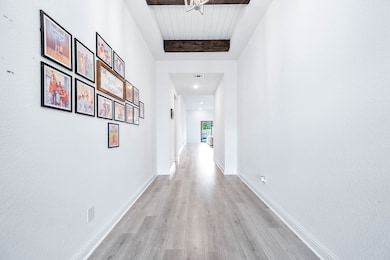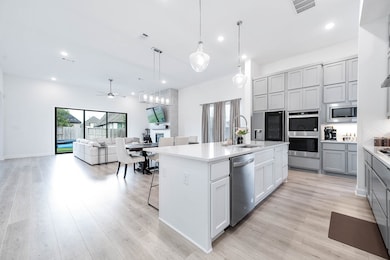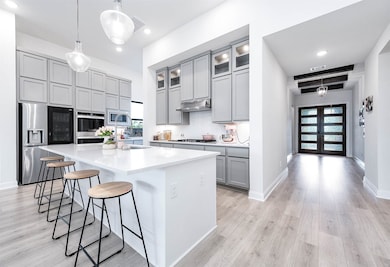
4611 Columbus Dr Manvel, TX 77578
Meridiana NeighborhoodEstimated payment $4,669/month
Highlights
- Popular Property
- Fitness Center
- Clubhouse
- Meridiana Elementary School Rated A-
- Home Theater
- 1-minute walk to City Park at Meridiana
About This Home
Impeccable finishes grace this 4 bed, 3 bath home with nearly 3000 sq ft of living space. Featuring a 3 car garage, high ceilings, home office/media room, and situated on an oversized lot in a quiet cul-de-sac. The chef's kitchen boasts a large island and extended counter space, perfect for entertaining. Step through extra large sliding glass doors to a Texas-sized covered patio and spacious backyard. The primary suite offers a luxurious walk-in shower, soaking tub, dual vanities, and a generous walk-in closet. With a stately double-door entry, this home exudes space, functionality, and thoughtful design. Conveniently located near shopping, dining, healthcare, and the expanding Manvel Town Center. Located in the award-winning Meridiana neighborhood, your family can enjoy the Adventure Cove with a wave pool and lazy river, 24-hour fitness center; Oasis Village features a lap pool, splash park, cafe, amphitheater, event spaces and so much more.
Home Details
Home Type
- Single Family
Est. Annual Taxes
- $17,839
Year Built
- Built in 2022
Lot Details
- 10,578 Sq Ft Lot
- Southwest Facing Home
- Sprinkler System
- Back Yard Fenced and Side Yard
HOA Fees
- $100 Monthly HOA Fees
Parking
- 3 Car Attached Garage
- Garage Door Opener
- Driveway
Home Design
- Contemporary Architecture
- Brick Exterior Construction
- Slab Foundation
- Composition Roof
- Stucco
Interior Spaces
- 2,964 Sq Ft Home
- 1-Story Property
- High Ceiling
- Gas Log Fireplace
- Family Room Off Kitchen
- Living Room
- Open Floorplan
- Home Theater
- Home Office
- Utility Room
- Security System Owned
Kitchen
- Breakfast Bar
- Double Oven
- Gas Cooktop
- Microwave
- Dishwasher
- Kitchen Island
- Disposal
Flooring
- Carpet
- Vinyl
Bedrooms and Bathrooms
- 4 Bedrooms
- 3 Full Bathrooms
- Double Vanity
- Soaking Tub
- Bathtub with Shower
- Separate Shower
Laundry
- Dryer
- Washer
Outdoor Features
- Deck
- Covered Patio or Porch
Schools
- Meridiana Elementary School
- Caffey Junior High School
- Iowa Colony High School
Utilities
- Central Heating and Cooling System
- Heating System Uses Gas
Listing and Financial Details
- Exclusions: TV's and mounts
Community Details
Overview
- Association fees include clubhouse, common areas, recreation facilities
- Inframark Property Management Association, Phone Number (281) 870-0585
- Built by Drees Custom Homes
- Meridiana Subdivision
Amenities
- Picnic Area
- Clubhouse
Recreation
- Pickleball Courts
- Sport Court
- Community Playground
- Fitness Center
- Community Pool
- Park
- Trails
Map
Home Values in the Area
Average Home Value in this Area
Property History
| Date | Event | Price | Change | Sq Ft Price |
|---|---|---|---|---|
| 09/05/2025 09/05/25 | Price Changed | $570,000 | -0.9% | $192 / Sq Ft |
| 07/17/2025 07/17/25 | For Sale | $575,000 | -4.1% | $194 / Sq Ft |
| 06/10/2023 06/10/23 | Sold | -- | -- | -- |
| 05/15/2023 05/15/23 | Pending | -- | -- | -- |
| 04/13/2023 04/13/23 | Price Changed | $599,531 | -3.2% | $202 / Sq Ft |
| 03/17/2023 03/17/23 | Price Changed | $619,531 | -1.0% | $208 / Sq Ft |
| 11/22/2022 11/22/22 | Price Changed | $625,531 | -9.3% | $210 / Sq Ft |
| 09/17/2022 09/17/22 | Price Changed | $689,531 | -7.0% | $232 / Sq Ft |
| 09/12/2022 09/12/22 | For Sale | $741,531 | -- | $249 / Sq Ft |
About the Listing Agent

Greetings! With a background in construction, home inspection, investing, and education, I am well equipped to help both buyers and sellers of varying levels of experience in real estate to make the best educated decisions for themselves and their families. Personal interests include playing team sports, art, playing music, being outdoors, and especially spending time with my family.
David's Other Listings
Source: Houston Association of REALTORS®
MLS Number: 88095480
- LYNMAR II Plan at Meridiana - 80'
- LYNDON Plan at Meridiana - 80'
- MARLYN Plan at Meridiana - 80'
- PANORAMA Plan at Meridiana - 80'
- LAUREN II Plan at Meridiana - 80'
- LEIGHTON Plan at Meridiana - 80'
- GRANVILLE Plan at Meridiana - 80'
- GRANTLEY Plan at Meridiana - 80'
- BRIARGATE Plan at Meridiana - 80'
- BROOKDALE II Plan at Meridiana - 80'
- EASTLAND II Plan at Meridiana - 80'
- OVERLOOK Plan at Meridiana - 80'
- WYNTERS Plan at Meridiana - 80'
- GRANBURY Plan at Meridiana - 80'
- 3722 Edison Ln
- 4050 Shackleton Ct
- 4143 Shackleton Ct
- 3703 Patterson Dr
- 7722 Lavender Jade Dr
- 7718 Lavender Jade Dr
- 4138 Shackleton Ct
- 10110 Da Vinci Ct
- 9507 Carson Ln
- 3622 Pasteur Ln
- 10503 Dolce Ln
- 9514 Humboldt Trail
- 4734 Franklin Way
- 4023 Champlain Way
- 10622 Cabot Trail
- 9527 Sanger Way
- 4507 Pistachio Trail
- 4131 Balboa Dr
- 4046 Balboa Dr
- 10106 Napier Dr
- 5619 Brooklyn Rose Dr
- 4929 Blackburn Ln
- 10303 Rosemary Unit A
- 4942 Hitchings Ct
- 4907 Joplin St
- 3702 Cedar Rapids Pkwy
