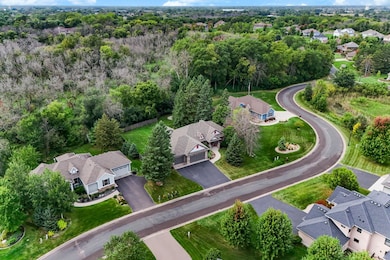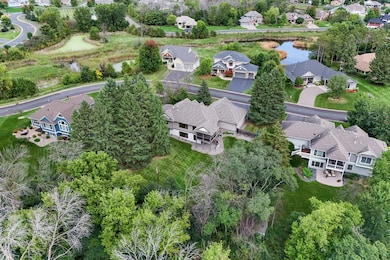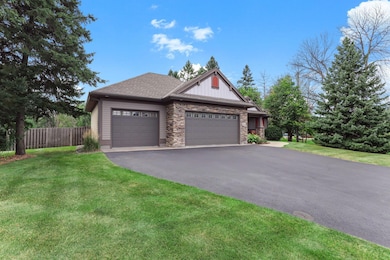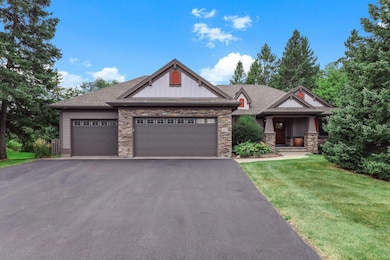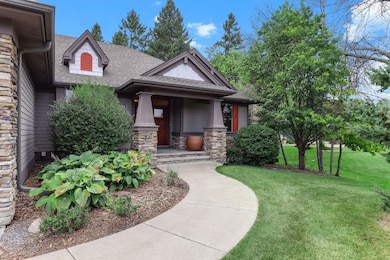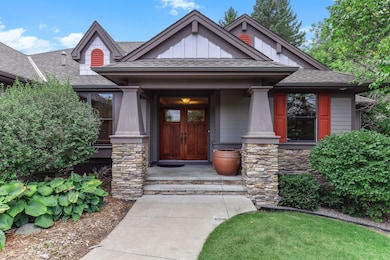
Estimated payment $5,205/month
Highlights
- The kitchen features windows
- 3 Car Attached Garage
- Electronic Air Cleaner
- Front Porch
- Screened Patio
- Laundry Room
About This Home
Welcome to 4611 Fable Hill Way N—where luxury meets privacy in one of Hugo’s most desirable neighborhoods. Tucked on a large lot with a fenced backyard surrounded by woods, this custom rambler is designed for everyday comfort and unforgettable entertaining. Enjoy evenings on the screened porch, quiet mornings with wooded views, and weekends hosting in your sprawling lower-level family room with wet bar and walkout to the yard. Inside this custom build by Pratt Homes, the craftsmanship shines—hardwood floors, 9-foot ceilings, stacked stone fireplace, custom cabinetry, and designer finishes throughout. The chef’s kitchen centers around a large island and walk-in pantry, while the primary suite is your own retreat with spa-like bath and huge walk-in closet. The oversized heated garage is perfect for hobbies or storage, and the nearly 600 sq. ft. lower-level storage space provides flexibility for future needs. Fable Hills offers something rare: winding streets, parks and ponds, wooded backdrops, and just two entrances that create a quiet, private feel. Here, you’ll have the space, the quality, and the community you’ve been looking for—all within minutes of White Bear Lake and the conveniences of Hugo.
Home Details
Home Type
- Single Family
Est. Annual Taxes
- $9,816
Year Built
- Built in 2004
Lot Details
- Lot Dimensions are 128x223x106x214
- Property is Fully Fenced
- Privacy Fence
- Wood Fence
- Few Trees
HOA Fees
- $52 Monthly HOA Fees
Parking
- 3 Car Attached Garage
- Heated Garage
- Insulated Garage
- Garage Door Opener
Home Design
- Wood Foundation
- Frame Construction
- Pitched Roof
- Stone
Interior Spaces
- 1-Story Property
- Stone Fireplace
- Gas Fireplace
- Living Room with Fireplace
- Combination Kitchen and Dining Room
- Utility Room Floor Drain
Kitchen
- Range
- Microwave
- Dishwasher
- Disposal
- The kitchen features windows
Bedrooms and Bathrooms
- 4 Bedrooms
Laundry
- Laundry Room
- Laundry on main level
- Dryer
- Washer
Finished Basement
- Walk-Out Basement
- Basement Fills Entire Space Under The House
- Sump Pump
- Drain
- Basement Window Egress
Eco-Friendly Details
- Electronic Air Cleaner
- Air Exchanger
Outdoor Features
- Screened Patio
- Front Porch
Utilities
- Forced Air Zoned Cooling and Heating System
- Humidifier
- 200+ Amp Service
- Gas Water Heater
- Water Softener is Owned
Community Details
- Association fees include professional mgmt, shared amenities
- Gassen Association, Phone Number (763) 226-3367
- Fable Hill Subdivision
Listing and Financial Details
- Assessor Parcel Number 3003121310013
Map
Home Values in the Area
Average Home Value in this Area
Tax History
| Year | Tax Paid | Tax Assessment Tax Assessment Total Assessment is a certain percentage of the fair market value that is determined by local assessors to be the total taxable value of land and additions on the property. | Land | Improvement |
|---|---|---|---|---|
| 2024 | $9,816 | $765,300 | $140,000 | $625,300 |
| 2023 | $9,816 | $824,500 | $180,000 | $644,500 |
| 2022 | $8,558 | $781,100 | $180,300 | $600,800 |
| 2021 | $8,632 | $649,800 | $150,000 | $499,800 |
| 2020 | $8,838 | $649,800 | $150,000 | $499,800 |
| 2019 | $7,464 | $639,600 | $125,000 | $514,600 |
| 2018 | $7,414 | $600,500 | $115,000 | $485,500 |
| 2017 | $7,152 | $609,100 | $110,000 | $499,100 |
| 2016 | $7,340 | $584,800 | $94,600 | $490,200 |
| 2015 | $7,560 | $597,100 | $94,600 | $502,500 |
| 2013 | -- | $535,900 | $75,400 | $460,500 |
Property History
| Date | Event | Price | List to Sale | Price per Sq Ft |
|---|---|---|---|---|
| 12/19/2025 12/19/25 | Pending | -- | -- | -- |
| 10/31/2025 10/31/25 | For Sale | $824,900 | 0.0% | $249 / Sq Ft |
| 10/30/2025 10/30/25 | Off Market | $824,900 | -- | -- |
| 09/26/2025 09/26/25 | For Sale | $824,900 | -- | $249 / Sq Ft |
Purchase History
| Date | Type | Sale Price | Title Company |
|---|---|---|---|
| Warranty Deed | $500 | None Listed On Document | |
| Warranty Deed | $590,000 | -- | |
| Warranty Deed | $671,011 | -- | |
| Warranty Deed | $3,630,000 | -- |
About the Listing Agent

Matt McLaren has lived in the Anoka County area all his life and he has been practicing real estate here since 2003. He is passionate about helping other people and giving back to the communities he lives and works in. His mission is to provide every client with the best experience they could possibly have and the best service in the industry.
He takes great pride in offering unique, innovative solutions that actually help his clients overcome obstacles to home ownership-not
Matthew's Other Listings
Source: NorthstarMLS
MLS Number: 6793099
APN: 30-031-21-31-0013
- 4632 Fable Rd N
- 4636 Fable Rd N
- 13156 Europa Trail N
- 13040 Europa Trail Way N Unit G
- 6664 Clearwater Creek Dr
- 2246 Tele Dr
- 4775 126th Street Ct N
- 14108 Jardin Ave N
- 14118 Jardin Ave N
- 6270 134th St N
- 6285 134th St N
- 14246 Garden Way N
- 4520 Cosette Ln N
- 13753 Forest Blvd N
- 12578 Fenway Ave N
- 2113 21st Ave S
- 13824 Flay Ave N
- 12288 Europa Ave N
- 5617 138th St N
- 13168 Fondant Trail N

