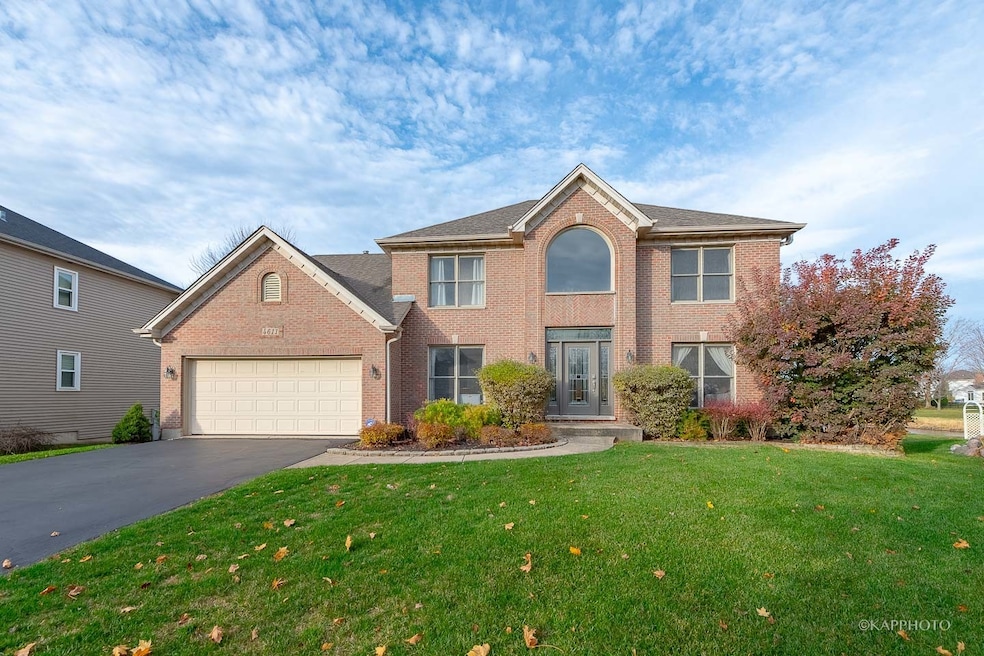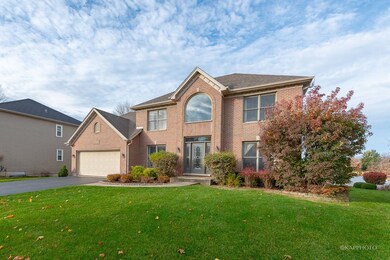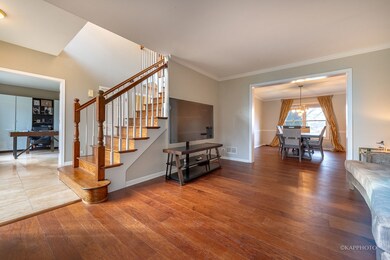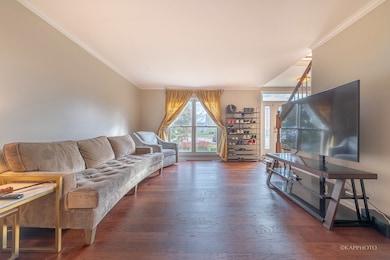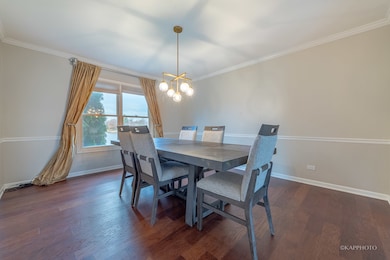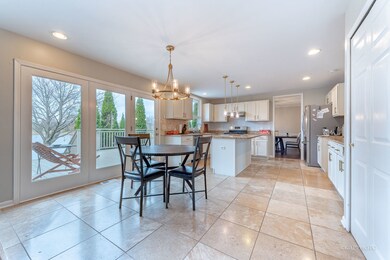
4611 Fesseneva Ct Naperville, IL 60564
Harmony Grove NeighborhoodHighlights
- Second Kitchen
- Waterfront
- Community Lake
- Oliver Julian Kendall Elementary School Rated A+
- Open Floorplan
- 1-minute walk to Clow Creek Greenway
About This Home
As of June 2025Amazing 4 bed/3.1 bath house in the Harmony Grove subdivision in Naperville! First enter into the 2-story foyer decorated with the open staircase, traced ceiling, and signature light fixtures. The spacious living room boasts natural light, and connects to the formal dining room, where you see the breathtaking water view. Next to it is the modern kitchen with white cabinets, full backsplash, granite countertops, a large island, ample amount of cabinet and counter spaces, and newer stainless steel appliances. Decent-sized breakfast area leads to the oversized outdoor deck, where you could enjoy your morning coffee/tea and evening sunset with the breathtaking water view and backyard greenery. Oversized family room is the perfect place to spend time with your family, with fireplace, vaulted ceiling, and skylights. A decent office off the main entrance. The second floor features 4 bedrooms. The master suite has a lot to offer: a vaulted ceiling, large walk-in closet, dual vanity with granite countertop, a luxurious spa-like shower with a Jacuzzi tub, and more. Full finished basement is open to your entertainment ideas; it could be a second-family home/entertainment room, a full bath, and a fully-equipped kitchen with stove, fridge, dishwasher that is ready to host more gatherings. The enormous private backyard next to the pond is ready for your enjoyment. Many updates: newer roof, HVAC, flooring, and carpet. Close to many highly-ranked schools: Neuqua Valley High School, Crone Middle School, and Kendall Elementary School. Conveniently located: close to park, golf course, grocery stores, shopping, and restaurants on Route 59.
Home Details
Home Type
- Single Family
Est. Annual Taxes
- $11,015
Year Built
- Built in 1998
Lot Details
- 9,583 Sq Ft Lot
- Lot Dimensions are 109 x 60 x 120 x 34 x 66
- Waterfront
HOA Fees
- $19 Monthly HOA Fees
Parking
- 2 Car Garage
- Driveway
- Parking Included in Price
Home Design
- Traditional Architecture
- Brick Exterior Construction
- Asphalt Roof
- Steel Siding
- Concrete Perimeter Foundation
Interior Spaces
- 2,800 Sq Ft Home
- 2-Story Property
- Open Floorplan
- Ceiling Fan
- Skylights
- Gas Log Fireplace
- Entrance Foyer
- Family Room with Fireplace
- Living Room
- Formal Dining Room
- Home Office
- Recreation Room
- Sun or Florida Room
- Lower Floor Utility Room
- Water Views
- Carbon Monoxide Detectors
Kitchen
- Second Kitchen
- Breakfast Bar
- Range
- Microwave
- Dishwasher
Flooring
- Wood
- Carpet
- Ceramic Tile
Bedrooms and Bathrooms
- 4 Bedrooms
- 4 Potential Bedrooms
- Dual Sinks
- Whirlpool Bathtub
- Separate Shower
Laundry
- Laundry Room
- Dryer
- Washer
Basement
- Basement Fills Entire Space Under The House
- Finished Basement Bathroom
Schools
- Kendall Elementary School
- Crone Middle School
- Neuqua Valley High School
Utilities
- Forced Air Heating and Cooling System
- Heating System Uses Natural Gas
- Lake Michigan Water
Additional Features
- Deck
- Property is near a park
Community Details
- Association fees include insurance
- Manager Association, Phone Number (331) 684-7849
- Harmony Grove Subdivision
- Property managed by Harmony Grove HOA
- Community Lake
Ownership History
Purchase Details
Home Financials for this Owner
Home Financials are based on the most recent Mortgage that was taken out on this home.Purchase Details
Purchase Details
Home Financials for this Owner
Home Financials are based on the most recent Mortgage that was taken out on this home.Similar Homes in the area
Home Values in the Area
Average Home Value in this Area
Purchase History
| Date | Type | Sale Price | Title Company |
|---|---|---|---|
| Warranty Deed | $730,000 | Old Republic Title | |
| Warranty Deed | $313,000 | Chicago Title Insurance Co | |
| Warranty Deed | $65,500 | Chicago Title Insurance Co |
Mortgage History
| Date | Status | Loan Amount | Loan Type |
|---|---|---|---|
| Previous Owner | $49,100 | No Value Available |
Property History
| Date | Event | Price | Change | Sq Ft Price |
|---|---|---|---|---|
| 06/26/2025 06/26/25 | Sold | $807,000 | +1.0% | $288 / Sq Ft |
| 04/15/2025 04/15/25 | Pending | -- | -- | -- |
| 11/15/2024 11/15/24 | For Sale | $799,000 | +9.5% | $285 / Sq Ft |
| 06/11/2024 06/11/24 | Sold | $730,000 | +4.3% | $261 / Sq Ft |
| 05/24/2024 05/24/24 | Pending | -- | -- | -- |
| 05/22/2024 05/22/24 | For Sale | $699,995 | -- | $250 / Sq Ft |
Tax History Compared to Growth
Tax History
| Year | Tax Paid | Tax Assessment Tax Assessment Total Assessment is a certain percentage of the fair market value that is determined by local assessors to be the total taxable value of land and additions on the property. | Land | Improvement |
|---|---|---|---|---|
| 2023 | $11,560 | $162,981 | $38,647 | $124,334 |
| 2022 | $11,015 | $149,622 | $36,560 | $113,062 |
| 2021 | $9,943 | $142,497 | $34,819 | $107,678 |
| 2020 | $9,753 | $140,239 | $34,267 | $105,972 |
| 2019 | $9,584 | $136,286 | $33,301 | $102,985 |
| 2018 | $213 | $126,508 | $32,568 | $93,940 |
| 2017 | $10,130 | $139,645 | $31,727 | $107,918 |
| 2016 | $10,111 | $136,639 | $31,044 | $105,595 |
| 2015 | $10,196 | $131,384 | $29,850 | $101,534 |
| 2014 | $10,196 | $127,917 | $29,850 | $98,067 |
| 2013 | $10,196 | $127,917 | $29,850 | $98,067 |
Agents Affiliated with this Home
-
Q
Seller's Agent in 2025
Qizhong Guan
Century 21 S.G.R., Inc.
-
D
Buyer's Agent in 2025
Dmitriy Kotlyar
Chicagoland Brokers Inc.
-
M
Seller's Agent in 2024
Moin Haque
Coldwell Banker Realty
-
E
Seller Co-Listing Agent in 2024
Eabad Haque
Coldwell Banker Realty
Map
Source: Midwest Real Estate Data (MRED)
MLS Number: 12210890
APN: 01-15-306-013
- 4848 Snapjack Cir
- 2436 Haider Ave
- 5028 Switch Grass Ln
- 5083 Prairie Sage Ln
- 2008 Snow Creek Rd
- 2319 Indian Grass Rd
- 2120 Yellowstar Ln
- 24065 Brancaster Dr
- 2319 Cloverdale Rd
- 2255 Wendt Cir
- 4182 Royal Mews Cir
- 24144 Royal Worlington Dr
- 24161 Brancaster Dr
- 4332 Camelot Cir
- 11337 S Preakness Dr Unit 1
- 2524 Wild Timothy Rd
- 3919 Falcon Dr
- 11401 S Preakness Dr
- 1723 Robert Ln Unit 3
- 23234 W Allagash Dr
