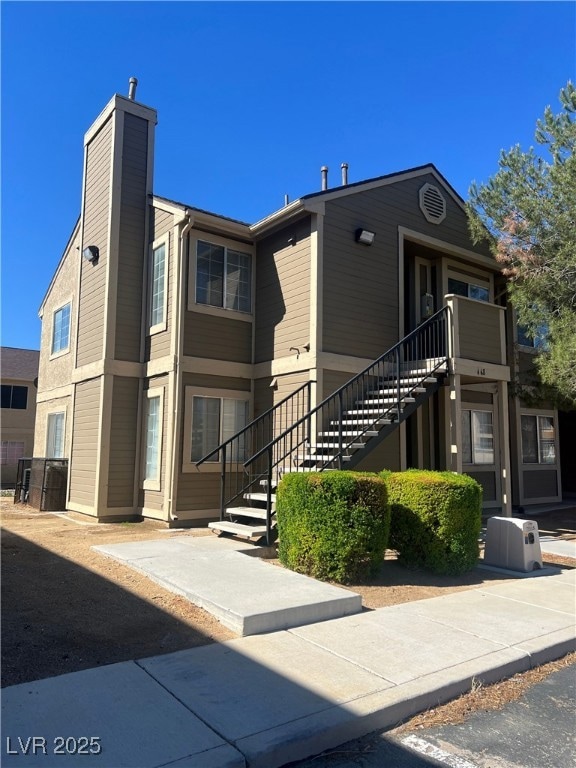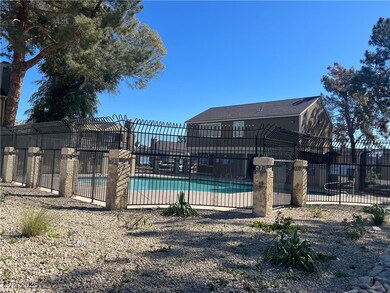4611 Krissylouise Way Unit A Las Vegas, NV 89121
Highlights
- Gated Community
- Community Playground
- Central Heating and Cooling System
- Main Floor Primary Bedroom
- Laundry Room
- Washer and Dryer
About This Home
This charming 2-bedroom, 1-bathroom condo is now available for rent. This property offers a cozy and comfortable living space for you to call home. As you step inside, you'll immediately notice the inviting atmosphere and the abundance of natural light that fills the rooms. The well-designed floor plan utilizes every square foot efficiently, creating an open and airy feel throughout. The spacious living room provides the perfect space for relaxation or entertaining friends and family. The convenience of having a washer and dryer in-unit means no more trips to the laundromat! Both bedrooms are generously sized, offering plenty of room for all your furniture and personal belongings. The bathroom features sleek fixtures and a bathtub/shower combo, perfect for unwinding after a long day. Don't miss out on this incredible opportunity to live in a beautiful home that offers both comfort and convenience.
Last Listed By
The Home Shop Brokerage Email: michele@thehomeshopnv.com License #B.0047421 Listed on: 05/27/2025
Property Details
Home Type
- Multi-Family
Year Built
- Built in 1995
Lot Details
- 1,742 Sq Ft Lot
- East Facing Home
Parking
- Open Parking
Home Design
- Quadruplex
- Frame Construction
- Shingle Roof
- Composition Roof
- Stucco
Interior Spaces
- 3,168 Sq Ft Home
- 2-Story Property
- Gas Fireplace
- Blinds
- Living Room with Fireplace
- Carpet
Kitchen
- Gas Range
- Microwave
- Dishwasher
- Disposal
Bedrooms and Bathrooms
- 2 Bedrooms
- Primary Bedroom on Main
- 1 Full Bathroom
Laundry
- Laundry Room
- Laundry on main level
- Washer and Dryer
Schools
- Dearing Elementary School
- Mack Jerome Middle School
- Chaparral High School
Utilities
- Central Heating and Cooling System
- Heating System Uses Gas
- Cable TV Available
Listing and Financial Details
- Security Deposit $1,000
- Property Available on 6/5/25
- Tenant pays for cable TV, electricity, gas, sewer, trash collection, water
- The owner pays for association fees
- 12 Month Lease Term
Community Details
Overview
- Property has a Home Owners Association
- Village At Karen Association, Phone Number (702) 433-0149
- Village At Karen Unit #2 Subdivision
- The community has rules related to covenants, conditions, and restrictions
Recreation
- Community Playground
Pet Policy
- Pets allowed on a case-by-case basis
- Pet Deposit $250
Security
- Gated Community
Map
Source: Las Vegas REALTORS®
MLS Number: 2686807
- 4648 Krissylouise Way
- 4670 Tracylynn Ln
- 2755 Jennydiane Dr
- 2761 Mountain Vista St
- 4682 Leeann Ln
- 2685 Bryandouglas Dr
- 4732 Krissylouise Way
- 4570 Carriage Park Dr
- 4555 E Sahara Ave Unit 280
- 4555 E Sahara Ave Unit 122
- 4555 E Sahara Ave Unit 252
- 4555 E Sahara Ave Unit 166
- 4555 E Sahara Ave Unit 132
- 4555 E Sahara Ave Unit 231
- 4555 E Sahara Ave Unit 223
- 4555 E Sahara Ave Unit 276
- 2859 Wheelwright Dr
- 4470 E Vegas Valley Dr Unit 112
- 2725 S Nellis Blvd Unit 2168
- 2725 S Nellis Blvd Unit 2049


