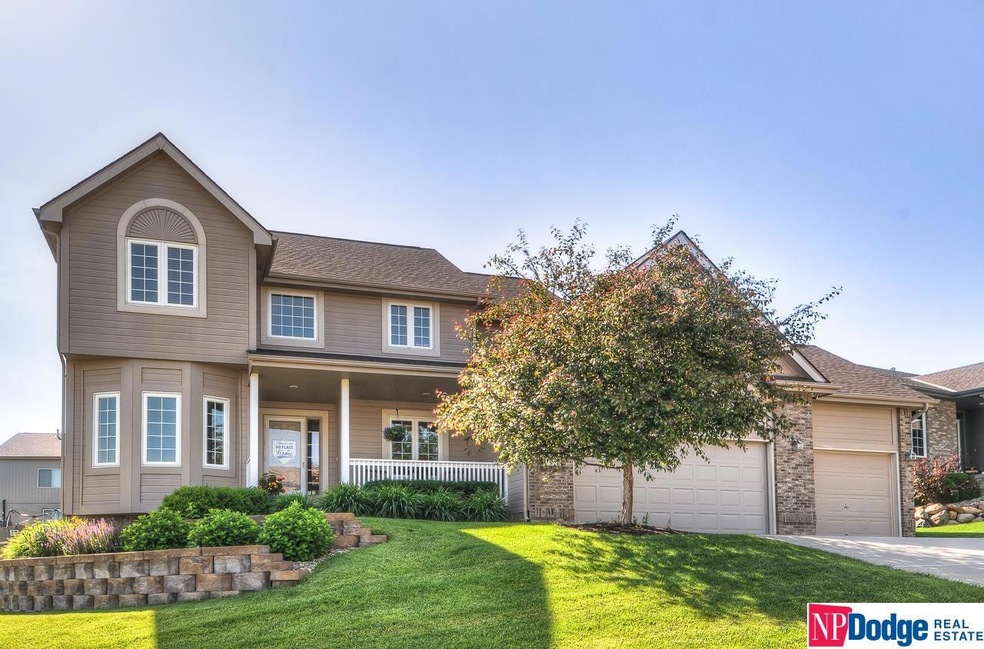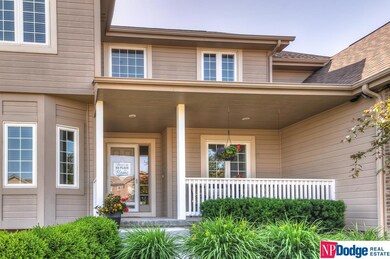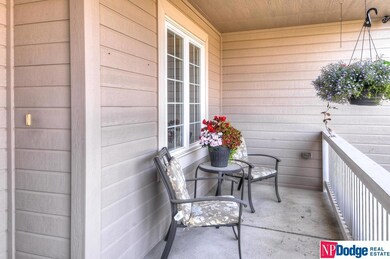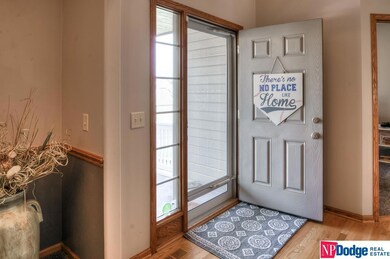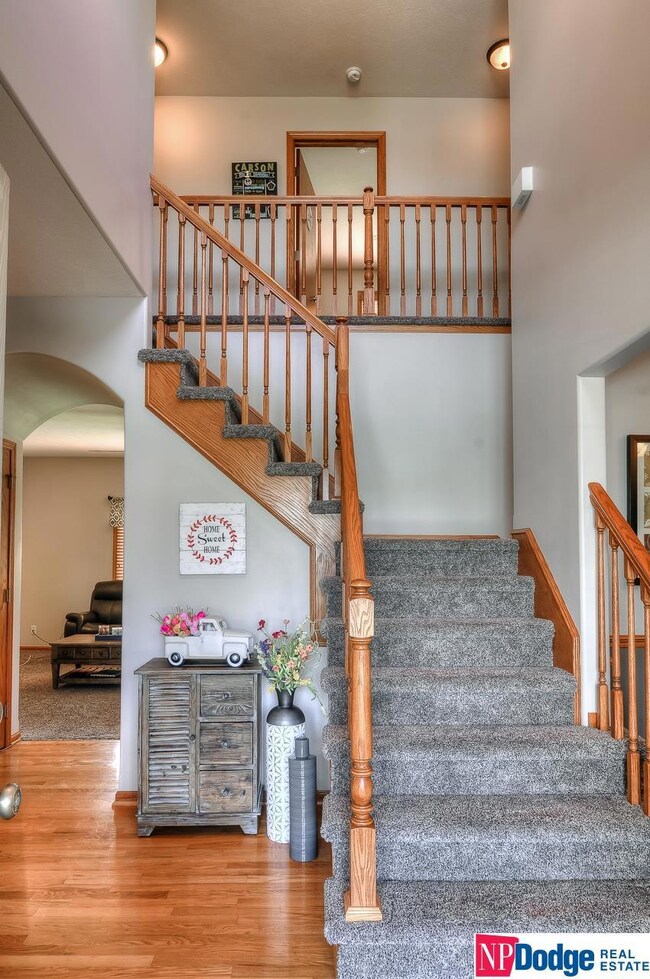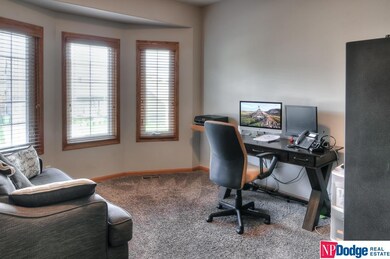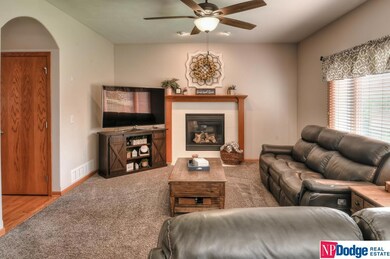
Estimated Value: $440,786 - $458,000
Highlights
- Spa
- Deck
- 1 Fireplace
- Sagewood Elementary School Rated A
- Whirlpool Bathtub
- Porch
About This Home
As of August 2022Contract Pending Stunning west facing two story home is waiting for you! 5 bedrooms, 4 baths and loaded with upgrades. Open 2 story entry featuring t-staircase, tile flooring and soaring ceiling. Living room and dining room flank the entry. Kitchen is decked with solid surface countertops (plenty of workspace), tile backsplash, maple cabinets (gobs of storage), informal dining area and walks out to the back yard. Large, flat fenced back yard with maintenance free deck perfect for entertaining. Great room features built in and gas fireplace. Primary suite features walk in closet, large bathroom with double vanity, WP tub and shower. Fully finished basement with a wet bar, family room, large storage room, ¾ bath and 5th conforming bedroom. Professionally landscaped yard and more. Home is within walking distance to all schools – Elementary, Middle & High School! Pride in ownership shows in the way this one sparkles. Call now for your private showing before this one is gone.
Last Agent to Sell the Property
NP Dodge RE Sales Inc 148Dodge Brokerage Phone: 402-213-9090 License #20050044 Listed on: 07/12/2022

Home Details
Home Type
- Single Family
Est. Annual Taxes
- $7,735
Year Built
- Built in 2007
Lot Details
- 8,712 Sq Ft Lot
- Lot Dimensions are 83 x 120 x 63 x 121
- Wood Fence
- Sprinkler System
HOA Fees
- $8 Monthly HOA Fees
Parking
- 3 Car Attached Garage
Home Design
- Composition Roof
- Concrete Perimeter Foundation
- Hardboard
Interior Spaces
- 2-Story Property
- 1 Fireplace
- Finished Basement
Kitchen
- Oven
- Microwave
- Dishwasher
- Disposal
Bedrooms and Bathrooms
- 5 Bedrooms
- Dual Sinks
- Whirlpool Bathtub
- Shower Only
Laundry
- Dryer
- Washer
Outdoor Features
- Spa
- Deck
- Porch
Schools
- Sagewood Elementary School
- Grandview Middle School
- Elkhorn North High School
Utilities
- Forced Air Heating and Cooling System
- Heating System Uses Gas
Community Details
- Sagewood Subdivision
Listing and Financial Details
- Assessor Parcel Number 2144917426
Ownership History
Purchase Details
Home Financials for this Owner
Home Financials are based on the most recent Mortgage that was taken out on this home.Purchase Details
Home Financials for this Owner
Home Financials are based on the most recent Mortgage that was taken out on this home.Purchase Details
Home Financials for this Owner
Home Financials are based on the most recent Mortgage that was taken out on this home.Purchase Details
Home Financials for this Owner
Home Financials are based on the most recent Mortgage that was taken out on this home.Purchase Details
Purchase Details
Similar Homes in the area
Home Values in the Area
Average Home Value in this Area
Purchase History
| Date | Buyer | Sale Price | Title Company |
|---|---|---|---|
| Stormberg Thomas D | $415,000 | -- | |
| Laubscher Bric | $283,000 | None Available | |
| Houser Jason M | -- | None Available | |
| Houser Jason M | $245,000 | None Available | |
| Evans Matt | $260,300 | -- | |
| Ruckland Homes Inc | $27,500 | -- |
Mortgage History
| Date | Status | Borrower | Loan Amount |
|---|---|---|---|
| Open | Stormberg Thomas D | $394,250 | |
| Previous Owner | Laubscher Bric | $277,775 | |
| Previous Owner | Houser Jason M | $232,750 | |
| Previous Owner | Evans Matt | $195,725 |
Property History
| Date | Event | Price | Change | Sq Ft Price |
|---|---|---|---|---|
| 08/26/2022 08/26/22 | Sold | $415,000 | +3.8% | $125 / Sq Ft |
| 07/19/2022 07/19/22 | For Sale | $399,900 | 0.0% | $121 / Sq Ft |
| 07/16/2022 07/16/22 | Pending | -- | -- | -- |
| 07/12/2022 07/12/22 | For Sale | $399,900 | +41.4% | $121 / Sq Ft |
| 06/30/2017 06/30/17 | Sold | $282,900 | 0.0% | $85 / Sq Ft |
| 05/20/2017 05/20/17 | Pending | -- | -- | -- |
| 05/08/2017 05/08/17 | For Sale | $282,900 | +15.5% | $85 / Sq Ft |
| 07/08/2013 07/08/13 | Sold | $245,000 | -3.9% | $74 / Sq Ft |
| 06/17/2013 06/17/13 | Pending | -- | -- | -- |
| 05/29/2013 05/29/13 | For Sale | $254,900 | -- | $77 / Sq Ft |
Tax History Compared to Growth
Tax History
| Year | Tax Paid | Tax Assessment Tax Assessment Total Assessment is a certain percentage of the fair market value that is determined by local assessors to be the total taxable value of land and additions on the property. | Land | Improvement |
|---|---|---|---|---|
| 2023 | $7,956 | $354,500 | $35,100 | $319,400 |
| 2022 | $7,638 | $298,700 | $35,100 | $263,600 |
| 2021 | $7,735 | $298,700 | $35,100 | $263,600 |
| 2020 | $7,873 | $298,700 | $35,100 | $263,600 |
| 2019 | $7,169 | $271,200 | $35,100 | $236,100 |
| 2018 | $7,458 | $271,200 | $35,100 | $236,100 |
| 2017 | $6,564 | $234,400 | $35,100 | $199,300 |
| 2016 | $6,849 | $245,000 | $30,000 | $215,000 |
| 2015 | $8,394 | $299,200 | $30,000 | $269,200 |
| 2014 | $8,394 | $299,200 | $30,000 | $269,200 |
Agents Affiliated with this Home
-
Nicole Deprez

Seller's Agent in 2022
Nicole Deprez
NP Dodge Real Estate Sales, Inc.
(402) 213-9090
103 Total Sales
-
Breahn Beck

Buyer's Agent in 2022
Breahn Beck
eXp Realty LLC
(402) 578-1678
57 Total Sales
-
Don and Valerie Keeton

Seller's Agent in 2017
Don and Valerie Keeton
The Gallery of Homes
(402) 290-8097
127 Total Sales
-
Kathy Elliot

Seller's Agent in 2013
Kathy Elliot
Better Homes and Gardens R.E.
(402) 714-4111
48 Total Sales
-
D
Buyer's Agent in 2013
Dirk Blume
BHHS Ambassador Real Estate
Map
Source: Great Plains Regional MLS
MLS Number: 22216376
APN: 4491-7426-21
- 17502 Grand Ave
- 17302 Larimore Ave
- 17125 Taylor St
- 17110 Taylor St
- 17103 Taylor St
- 17868 Tibbles St
- 17555 George Miller Pkwy
- 5003 N 180th Ave
- 17717 Ogden St
- 16925 Redman Ave
- 5015 N 180th Ave
- 17015 Sahler St
- 5513 N 177th St
- 17211 Spaulding St
- 5614 N 177th St
- 5401 N 181st St
- 5405 N 181st St
- 5409 N 181st St
- 5402 N 181st St
- 5413 N 181st St
- 4611 N 175th Ave
- 4603 N 175th Ave
- 4617 N 175th Ave
- 2724 N 175 Ave
- 4602 N 175th St
- 4526 N 175th St
- 4523 N 175th Ave
- 4608 N 175th St
- 4610 N 175th Ave
- 4520 N 175th St
- 4616 N 175th Ave
- 4604 N 175th Ave
- 4704 N 175th Ave
- 4713 N 175th Ave
- 4517 N 175th Ave
- 4528 N 175th Ave
- 4614 N 175th St
- 4522 N 175th Ave
- 4514 N 175th St
- 4710 N 175th Ave
