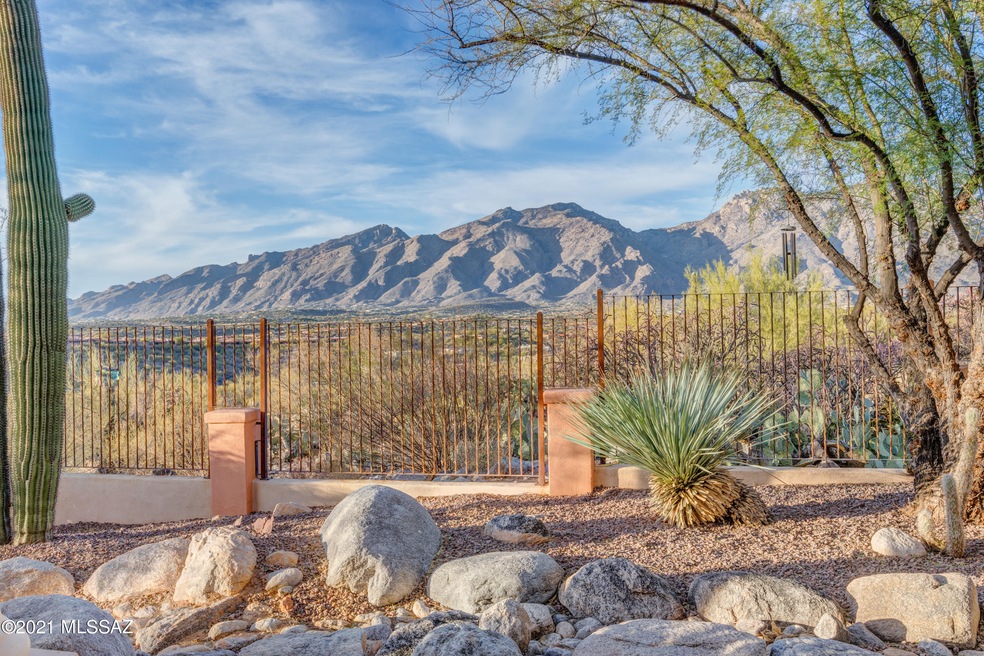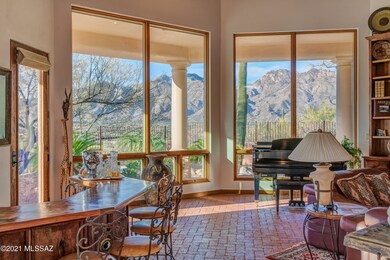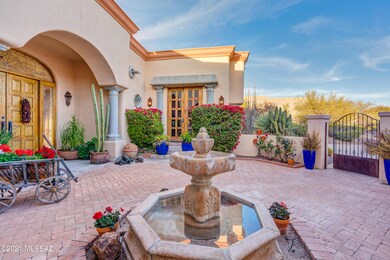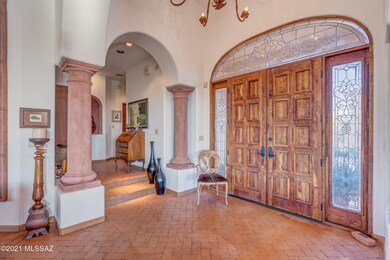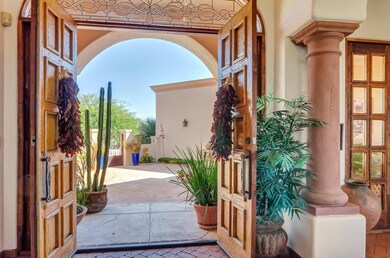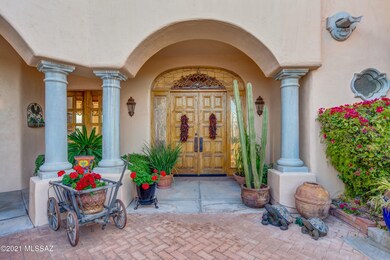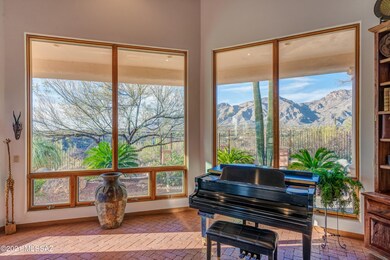
4611 N Rocky Crest Place Tucson, AZ 85750
Estimated Value: $1,364,000 - $1,625,000
Highlights
- 3 Car Garage
- Gated Community
- Fireplace in Primary Bedroom
- Panoramic View
- 0.97 Acre Lot
- Wood Flooring
About This Home
As of May 2021Views Views Views of the City and Mountains. This is the BEST lot in Canyon Ridge! Old world charm, move-in ready... you won't want to change a thing. Herringboned hand laid brick and wood floors throughout!! Mesquite wood doors & kitchen cabinets, Concrete counters in the gourmet kitchen, with a granite island. Concrete counters and designer sinks in bathrooms. Built in wet bar in great room with wine refrigerator. Split plan with extra large master bedroom, closet and bath! Exposed aggregate driveway leading to three car garage w/ additional storage that enters into oversized laundry room. Eighteen foot ceilings in Great Room. Unobstructed Mountain and City Views. Call LA for more details (two small steps leading to the North wing). Plenty of room in yard pool.
Last Agent to Sell the Property
Long Realty Brokerage Phone: 520-440-0383 Listed on: 10/10/2020

Home Details
Home Type
- Single Family
Est. Annual Taxes
- $9,249
Year Built
- Built in 1996
Lot Details
- 0.97 Acre Lot
- Lot Dimensions are 245'x270'x194'x77'x20'x201'
- Cul-De-Sac
- Lot includes common area
- East Facing Home
- Gated Home
- Wrought Iron Fence
- Block Wall Fence
- Back and Front Yard
- Property is zoned Pima County - CR1
HOA Fees
- $101 Monthly HOA Fees
Property Views
- Panoramic
- City
- Mountain
Home Design
- Spanish Architecture
- Frame With Stucco
- Built-Up Roof
Interior Spaces
- 3,501 Sq Ft Home
- Property has 1 Level
- Wet Bar
- Central Vacuum
- Built In Speakers
- Built-In Desk
- Ceiling Fan
- Gas Fireplace
- Double Pane Windows
- Great Room with Fireplace
- 2 Fireplaces
- Formal Dining Room
- Den
- Wood Flooring
Kitchen
- Breakfast Bar
- Walk-In Pantry
- Convection Oven
- Electric Oven
- Gas Cooktop
- Warming Drawer
- Microwave
- Dishwasher
- Kitchen Island
- Prep Sink
Bedrooms and Bathrooms
- 3 Bedrooms
- Fireplace in Primary Bedroom
- Split Bedroom Floorplan
- Walk-In Closet
- 3 Full Bathrooms
- Dual Vanity Sinks in Primary Bathroom
- Jetted Tub in Primary Bathroom
- Bathtub with Shower
- Shower Only in Secondary Bathroom
- Exhaust Fan In Bathroom
Laundry
- Laundry Room
- Gas Dryer Hookup
Home Security
- Alarm System
- Security Gate
Parking
- 3 Car Garage
- Garage Door Opener
- Driveway
Accessible Home Design
- Doors are 32 inches wide or more
- No Interior Steps
Eco-Friendly Details
- North or South Exposure
Outdoor Features
- Courtyard
- Covered patio or porch
- Water Fountains
- Built-In Barbecue
Schools
- Whitmore Elementary School
- Magee Middle School
- Sabino High School
Utilities
- Forced Air Zoned Heating and Cooling System
- Heating System Uses Natural Gas
- Natural Gas Water Heater
- Phone Available
- Satellite Dish
- Cable TV Available
Community Details
Overview
- Association fees include gated community, roof replacement
- $350 HOA Transfer Fee
- Canyon Ridge Subdivision
- The community has rules related to deed restrictions
Security
- Gated Community
Ownership History
Purchase Details
Home Financials for this Owner
Home Financials are based on the most recent Mortgage that was taken out on this home.Purchase Details
Purchase Details
Purchase Details
Purchase Details
Purchase Details
Purchase Details
Purchase Details
Similar Homes in the area
Home Values in the Area
Average Home Value in this Area
Purchase History
| Date | Buyer | Sale Price | Title Company |
|---|---|---|---|
| Amy L Saletta Declaration Of Trust | -- | Long Title | |
| Adamson Hai D | -- | Title Security Agency Llc | |
| Adamson Hal D | -- | -- | |
| Adamson Hal D | -- | -- | |
| Adamson Diane | -- | -- | |
| Adamson Hal D | -- | -- | |
| Adamson Harold D | -- | -- | |
| Adamson Hal D | -- | -- | |
| Adamson Harold D | $75,000 | -- |
Mortgage History
| Date | Status | Borrower | Loan Amount |
|---|---|---|---|
| Open | Amy L Saletta Declaration Of Trust | $548,250 |
Property History
| Date | Event | Price | Change | Sq Ft Price |
|---|---|---|---|---|
| 05/14/2021 05/14/21 | Sold | $1,250,000 | 0.0% | $357 / Sq Ft |
| 04/14/2021 04/14/21 | Pending | -- | -- | -- |
| 10/10/2020 10/10/20 | For Sale | $1,250,000 | -- | $357 / Sq Ft |
Tax History Compared to Growth
Tax History
| Year | Tax Paid | Tax Assessment Tax Assessment Total Assessment is a certain percentage of the fair market value that is determined by local assessors to be the total taxable value of land and additions on the property. | Land | Improvement |
|---|---|---|---|---|
| 2024 | $7,879 | $64,111 | -- | -- |
| 2023 | $7,877 | $61,058 | $0 | $0 |
| 2022 | $7,877 | $67,820 | $0 | $0 |
| 2021 | $8,013 | $76,433 | $0 | $0 |
| 2020 | $9,250 | $76,433 | $0 | $0 |
| 2019 | $9,867 | $83,115 | $0 | $0 |
| 2018 | $9,394 | $72,750 | $0 | $0 |
| 2017 | $8,948 | $72,750 | $0 | $0 |
| 2016 | $8,680 | $69,286 | $0 | $0 |
| 2015 | $8,305 | $65,986 | $0 | $0 |
Agents Affiliated with this Home
-
Janet Thuringer

Seller's Agent in 2021
Janet Thuringer
Long Realty
(520) 906-5003
11 in this area
30 Total Sales
-
Sue Brooks

Buyer's Agent in 2021
Sue Brooks
Long Realty
(520) 270-6000
53 in this area
188 Total Sales
Map
Source: MLS of Southern Arizona
MLS Number: 22025548
APN: 114-16-5920
- 6951 E Wild Canyon Place
- 6920 E Paseo Penoso
- 4430 N Vereda Rosada
- 4380 N Camino Ferreo
- 4460 N Trocha Alegre
- 4880 N Rock Canyon Rd
- 6648 E Valle di Cadore
- 4601 N Via Masina
- 7141 E Gambel Cir
- 4480 N Kolb Rd
- 4180 N Camino Ferreo
- 7255 E Snyder Rd Unit 7203
- 7255 E Snyder Rd Unit 7104
- 7255 E Snyder Rd Unit 8101
- 7255 E Snyder Rd Unit 7101
- 4701 N Calle Milana
- 7302 E Rocky Creek Place
- 4631 N Camino Campero
- 4630 N Avenida Ronca
- 4566 N Avenida Ronca
- 4611 N Rocky Crest Place
- 4625 N Rocky Crest Place
- 4628 N Rocky Crest Place
- 6850 E Via Colorada
- 6840 E Via Colorada
- 6860 E Via Colorada
- 4639 N Rocky Crest Place
- 6830 E Via Colorada
- 6870 E Via Colorada
- 6820 E Via Colorada
- 6880 E Via Colorada
- 6802 E Snyder Rd Unit 18
- 6900 E Rocky Canyon Place
- 6810 E Via Colorada
- 4653 N Rocky Crest Place
- 6910 E Rocky Canyon Place
- 6800 E Via Colorada
- 4667 N Rocky Crest Place
- 4667 N Rocky Crest Plaza
- 6901 E Rocky Canyon Place
