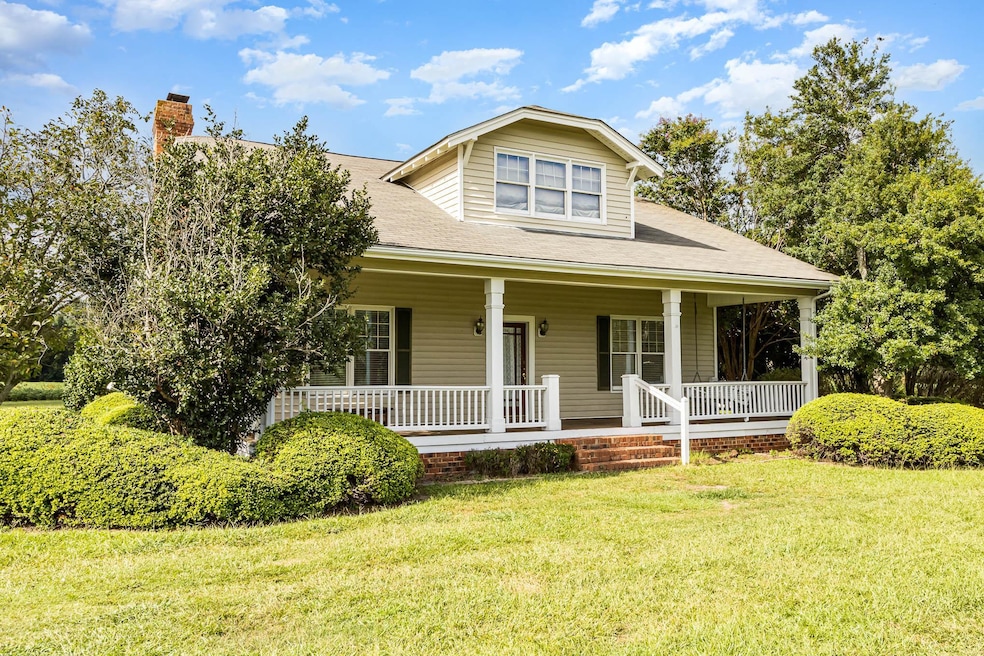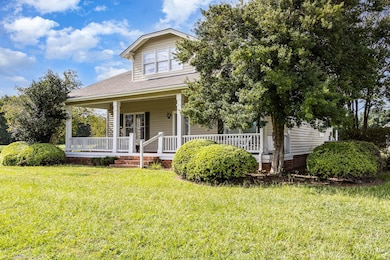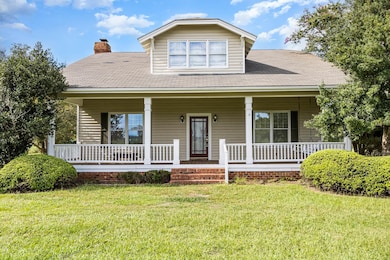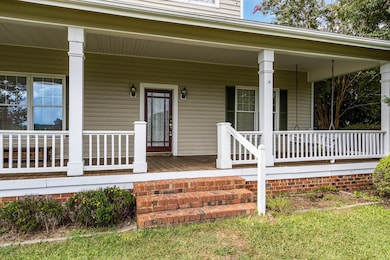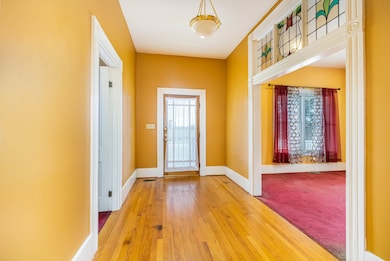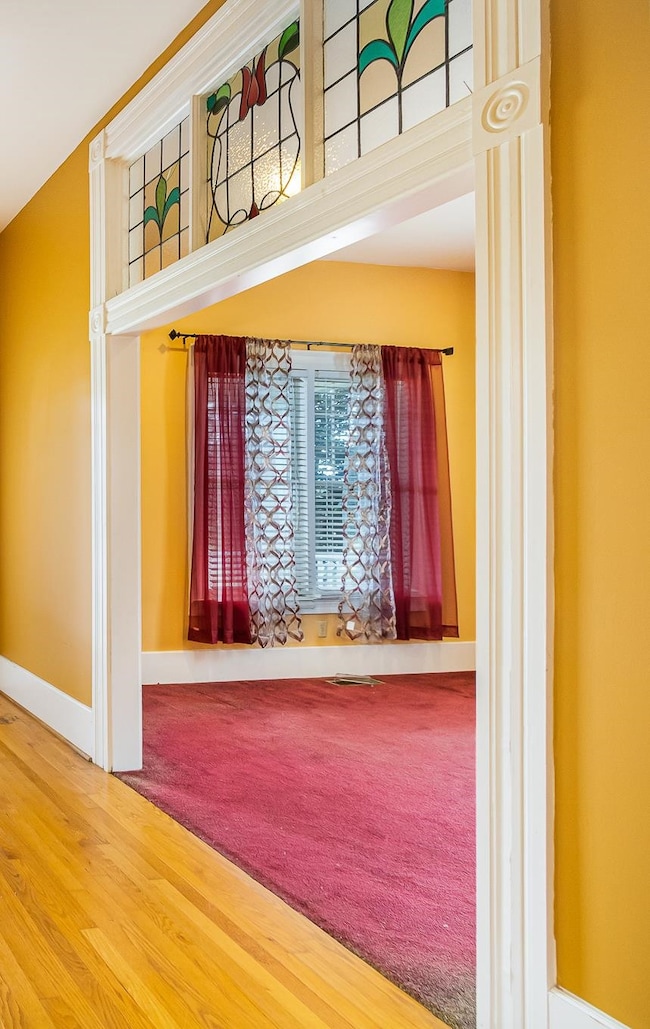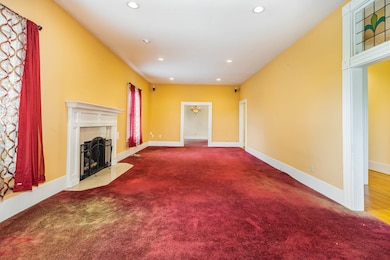
Estimated Value: $270,000 - $303,000
Highlights
- Finished Room Over Garage
- Wood Flooring
- 1 Fireplace
- Traditional Architecture
- Main Floor Primary Bedroom
- Bonus Room
About This Home
As of October 2022Offer Deadline Sunday 9/11/22 at 5pm. Charming 2 story home built in the 1920s & completely remodeled with permits in the 1990s. So much detail including molding, stain glass windows & the don't miss the door bell! Rocking chair front porch. Master on the main plus master bath with ceramic tile. 2 more bedrooms, office & a full bath upstairs. 2 car detached garage with bonus upstairs including full bath. All on 1 acre.
Last Agent to Sell the Property
Mark Spain Real Estate License #237595 Listed on: 09/09/2022

Home Details
Home Type
- Single Family
Est. Annual Taxes
- $1,249
Year Built
- Built in 1921
Lot Details
- 1 Acre Lot
- Landscaped
- Open Lot
Parking
- 2 Car Garage
- Finished Room Over Garage
- Private Driveway
- Unpaved Parking
Home Design
- Traditional Architecture
- Vinyl Siding
Interior Spaces
- 2,835 Sq Ft Home
- 2-Story Property
- High Ceiling
- Ceiling Fan
- 1 Fireplace
- Entrance Foyer
- Living Room
- Breakfast Room
- Dining Room
- Home Office
- Bonus Room
- Utility Room
- Laundry on main level
- Crawl Space
- Scuttle Attic Hole
- Eat-In Kitchen
Flooring
- Wood
- Carpet
- Vinyl
Bedrooms and Bathrooms
- 3 Bedrooms
- Primary Bedroom on Main
- Walk-In Closet
- 2 Full Bathrooms
- Separate Shower in Primary Bathroom
- Bathtub with Shower
Outdoor Features
- Covered patio or porch
Schools
- Micro Elementary School
- N Johnston Middle School
- N Johnston High School
Utilities
- Forced Air Heating and Cooling System
- Well
- Propane Water Heater
- Septic Tank
Community Details
- No Home Owners Association
- Association fees include unknown
Ownership History
Purchase Details
Home Financials for this Owner
Home Financials are based on the most recent Mortgage that was taken out on this home.Purchase Details
Home Financials for this Owner
Home Financials are based on the most recent Mortgage that was taken out on this home.Similar Homes in Selma, NC
Home Values in the Area
Average Home Value in this Area
Purchase History
| Date | Buyer | Sale Price | Title Company |
|---|---|---|---|
| Leigh Stanley Catherine | $276,500 | -- | |
| Martin John Bryan | -- | None Available |
Mortgage History
| Date | Status | Borrower | Loan Amount |
|---|---|---|---|
| Open | Leigh Stanley Catherine | $276,500 | |
| Previous Owner | Martin John Bryan | $137,000 | |
| Previous Owner | Martin John Bryan | $145,000 |
Property History
| Date | Event | Price | Change | Sq Ft Price |
|---|---|---|---|---|
| 12/14/2023 12/14/23 | Off Market | $276,500 | -- | -- |
| 10/18/2022 10/18/22 | Sold | $276,500 | +10.6% | $98 / Sq Ft |
| 09/11/2022 09/11/22 | Pending | -- | -- | -- |
| 09/09/2022 09/09/22 | For Sale | $250,000 | -- | $88 / Sq Ft |
Tax History Compared to Growth
Tax History
| Year | Tax Paid | Tax Assessment Tax Assessment Total Assessment is a certain percentage of the fair market value that is determined by local assessors to be the total taxable value of land and additions on the property. | Land | Improvement |
|---|---|---|---|---|
| 2024 | $1,189 | $146,850 | $23,320 | $123,530 |
| 2023 | $1,189 | $146,850 | $23,320 | $123,530 |
| 2022 | $1,248 | $146,850 | $23,320 | $123,530 |
| 2021 | $1,248 | $146,850 | $23,320 | $123,530 |
| 2020 | $1,263 | $146,850 | $23,320 | $123,530 |
| 2019 | $1,263 | $146,850 | $23,320 | $123,530 |
| 2018 | $1,262 | $143,410 | $22,000 | $121,410 |
| 2017 | $1,262 | $143,410 | $22,000 | $121,410 |
| 2016 | $1,262 | $143,410 | $22,000 | $121,410 |
| 2015 | $1,262 | $143,410 | $22,000 | $121,410 |
| 2014 | $1,262 | $143,410 | $22,000 | $121,410 |
Agents Affiliated with this Home
-
Tara Hargrove

Seller's Agent in 2022
Tara Hargrove
Mark Spain
(919) 623-4725
2 in this area
182 Total Sales
-
Don Baucom

Buyer's Agent in 2022
Don Baucom
Aimee Anderson & Associates
(910) 391-4884
1 in this area
14 Total Sales
Map
Source: Doorify MLS
MLS Number: 2473282
APN: 10O06012A
- 509 W Main St
- 899 Pittman Ln
- 306 W Main St
- 0 Old Creech Rd
- 112 E Main St
- 0 R St Unit 10062482
- 173 Watson Rd
- 0 Micro Unit 10084745
- 0 Micro Unit 100496788
- 0 Weaver Rd Unit 22605172
- 210 Maxwell Farm Ln
- 768 Hales Rd
- 1216 Browns Dairy Rd
- 41 Tan Oak Dr
- 61 Okra Ct
- 178 Paceville Rd
- 41 Red River Dr
- 2611 N Carolina 39
- 94 Royal Ave
- 145 Tee Dr
- 4611 Old Beulah Rd
- 1525 Micro Rd W
- 4491 Old Beulah Rd
- 4354 Old Beulah Rd
- 4929 Old Beulah Rd
- 4920 Old Beulah Rd
- 4257 Old Beulah Rd
- 4950 Old Beulah Rd
- 4987 Old Beulah Rd
- 4191 Old Beulah Rd
- 5045 Old Beulah Rd
- 5052 Old Beulah Rd
- 2290 Davis Homestead Rd
- 4091 Old Beulah Rd
- 5120 Old Beulah Rd
- 4080 Old Beulah Rd
- 4049 Old Beulah Rd
- 4088 Old Beulah Rd
- 2275 Micro Rd W
- 410 Pickle Rd
