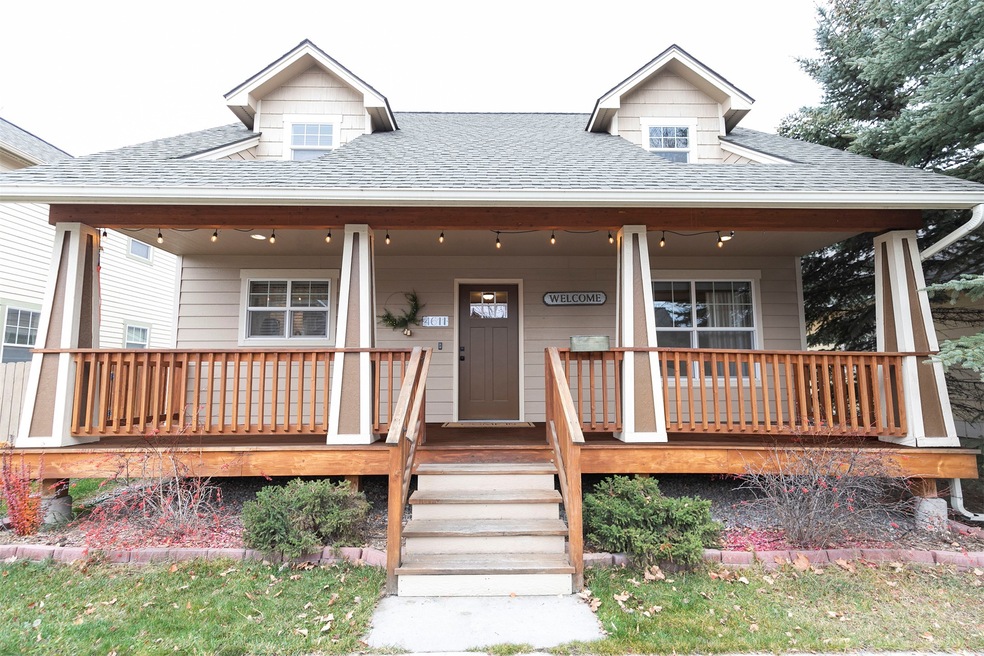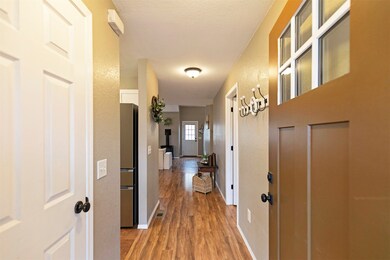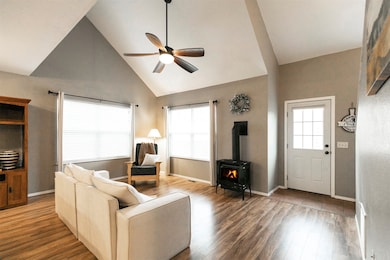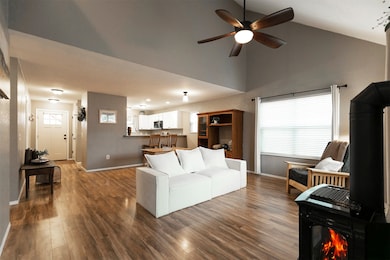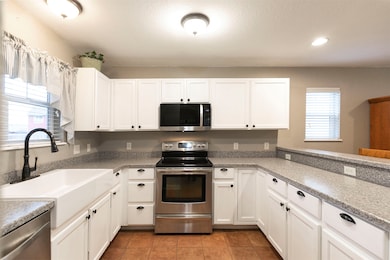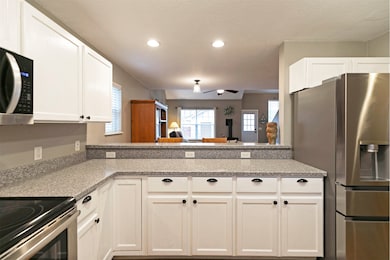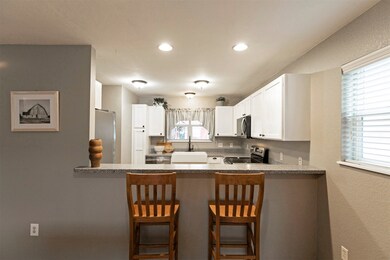4611 Potter Park Loop Missoula, MT 59808
Estimated payment $3,033/month
Highlights
- Vaulted Ceiling
- 1 Fireplace
- Forced Air Heating and Cooling System
- Hellgate Middle School Rated A-
- Park
- 2 Car Garage
About This Home
This 3-bed, 2-bath home features vaulted ceilings that allow natural light to fill the living and dining areas, creating a spacious yet inviting atmosphere. The renovated kitchen with hard surface counters, stainless steel appliances, and bright cabinetry and open floor plan is perfect for entertaining. Guests can chat with the host while relaxing by the warmth of the gas fireplace. For convenient main-level living, the laundry and primary suite are located on the first floor. The primary includes a large closet, and a bath with a remodeled, fully tiled walk-in shower featuring glass blocks that diffuse sunlight, as well as comfortable marmoleum flooring. Upstairs, you'll find two additional bedrooms with high ceilings, walk-in closets, and a second bathroom with updated flooring. Outside, there's a private patio in the fully fenced yard. You an also enjoy conversations with friendly neighbors from the large covered front porch or venture to one of the many nearby neighborhood parks.
Listing Agent
PureWest Real Estate - Missoula License #RRE-BRO-LIC-108735 Listed on: 11/24/2025
Home Details
Home Type
- Single Family
Est. Annual Taxes
- $3,807
Year Built
- Built in 2005
Lot Details
- 3,659 Sq Ft Lot
- Wood Fence
- Back Yard Fenced
HOA Fees
- $15 Monthly HOA Fees
Parking
- 2 Car Garage
Home Design
- Poured Concrete
Interior Spaces
- 1,539 Sq Ft Home
- Vaulted Ceiling
- 1 Fireplace
- Basement
- Crawl Space
Kitchen
- Oven or Range
- Stove
- Dishwasher
Bedrooms and Bathrooms
- 3 Bedrooms
- 2 Full Bathrooms
Laundry
- Dryer
- Washer
Utilities
- Forced Air Heating and Cooling System
- Heating System Uses Gas
Listing and Financial Details
- Assessor Parcel Number 04220006201170000
Community Details
Overview
- Association fees include ground maintenance
- Windsor Park Association
Recreation
- Park
Map
Home Values in the Area
Average Home Value in this Area
Tax History
| Year | Tax Paid | Tax Assessment Tax Assessment Total Assessment is a certain percentage of the fair market value that is determined by local assessors to be the total taxable value of land and additions on the property. | Land | Improvement |
|---|---|---|---|---|
| 2025 | $4,666 | $477,900 | $104,912 | $372,988 |
| 2024 | $4,618 | $387,800 | $84,960 | $302,840 |
| 2023 | $4,321 | $387,800 | $84,960 | $302,840 |
| 2022 | $3,560 | $268,100 | $0 | $0 |
| 2021 | $3,205 | $268,100 | $0 | $0 |
| 2020 | $3,277 | $253,900 | $0 | $0 |
| 2019 | $3,238 | $253,900 | $0 | $0 |
| 2018 | $2,910 | $221,900 | $0 | $0 |
| 2017 | $2,865 | $221,900 | $0 | $0 |
| 2016 | $2,345 | $192,600 | $0 | $0 |
| 2015 | $2,212 | $192,600 | $0 | $0 |
| 2014 | $2,133 | $102,184 | $0 | $0 |
Property History
| Date | Event | Price | List to Sale | Price per Sq Ft | Prior Sale |
|---|---|---|---|---|---|
| 11/24/2025 11/24/25 | For Sale | $515,000 | +102.0% | $335 / Sq Ft | |
| 11/21/2018 11/21/18 | Sold | -- | -- | -- | View Prior Sale |
| 10/02/2018 10/02/18 | Price Changed | $254,900 | -1.9% | $166 / Sq Ft | |
| 09/13/2018 09/13/18 | Price Changed | $259,900 | -1.9% | $169 / Sq Ft | |
| 08/27/2018 08/27/18 | For Sale | $264,900 | +29.2% | $172 / Sq Ft | |
| 05/27/2014 05/27/14 | Sold | -- | -- | -- | View Prior Sale |
| 04/25/2014 04/25/14 | Pending | -- | -- | -- | |
| 03/11/2014 03/11/14 | For Sale | $205,000 | -- | $119 / Sq Ft |
Purchase History
| Date | Type | Sale Price | Title Company |
|---|---|---|---|
| Warranty Deed | -- | Fidelity National Title | |
| Quit Claim Deed | -- | None Listed On Document | |
| Quit Claim Deed | -- | -- | |
| Warranty Deed | -- | Insured Title Llc | |
| Warranty Deed | -- | Insured Titles Llc | |
| Warranty Deed | -- | Stm | |
| Warranty Deed | -- | -- | |
| Quit Claim Deed | -- | -- | |
| Quit Claim Deed | -- | -- |
Mortgage History
| Date | Status | Loan Amount | Loan Type |
|---|---|---|---|
| Open | $533,544 | Construction | |
| Previous Owner | $199,920 | New Conventional | |
| Previous Owner | $193,301 | FHA | |
| Previous Owner | $177,940 | Fannie Mae Freddie Mac |
Source: Montana Regional MLS
MLS Number: 30061547
APN: 04-2200-06-2-01-17-0000
- 4323 Addington Dr
- 4411 Bordeaux Blvd Unit B
- 4246 Bordeaux Blvd
- 4824 Storehouse Way
- 4725 Canyon Creek Blvd
- 4864 Bordeaux Blvd
- Ukn W Broadway St
- 4624 Parent St
- 4725 Graham St
- 4617 White St
- 5700 Airway Blvd
- 401 Expressway
- Tr B Dougherty Dr
- Lot 7 W Harrier Dr
- 4030 Camden St Unit A
- 4030 Camden St Unit B
- 2987 Mary Jane Blvd
- 2802 Rockridge Ct Unit 8
- 4857 England Blvd
- 4865 England Blvd
- 4395 Majestic Dr
- 3772 W Broadway St
- 5313 Elyn Loop
- 2800 Highcliff Ct Unit 5
- 5309 Remington Dr
- 3320 Great Northern Ave
- 2175 Sagebrush Rd
- 2370 Clark Fork Lane Rd
- 4000 Mullan Rd
- 4100 Mullan Rd Unit 917
- 3904 Mullan Rd
- 2200 Great Northern Ave
- 1650 N Russell St
- 1510 Cooley St
- 1017 Pullman St
- 1500 Stoddard St
- 2075 Cooper St
- 1805 Wyoming St Unit 9
- 1580 Milwaukee Way
- 825 W Spruce St
