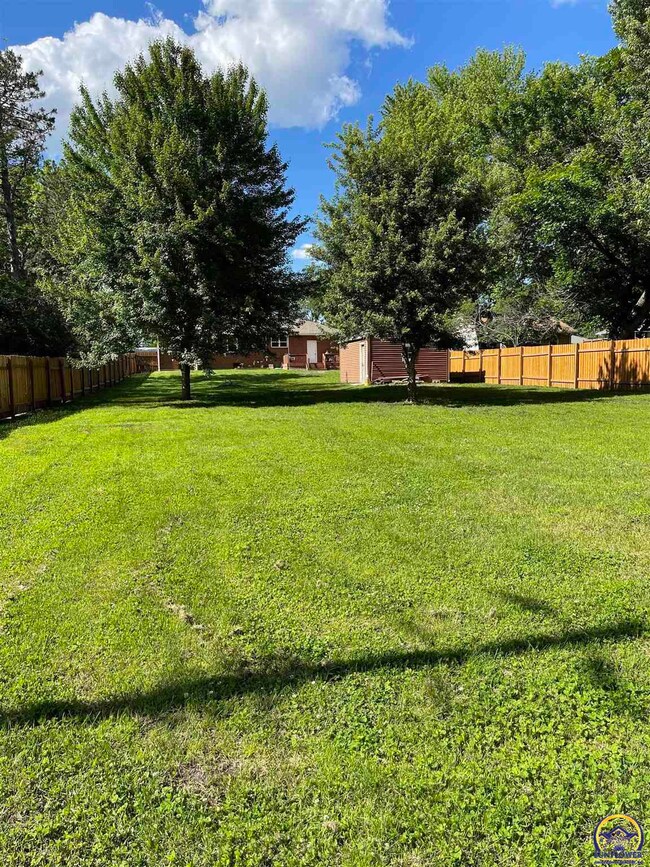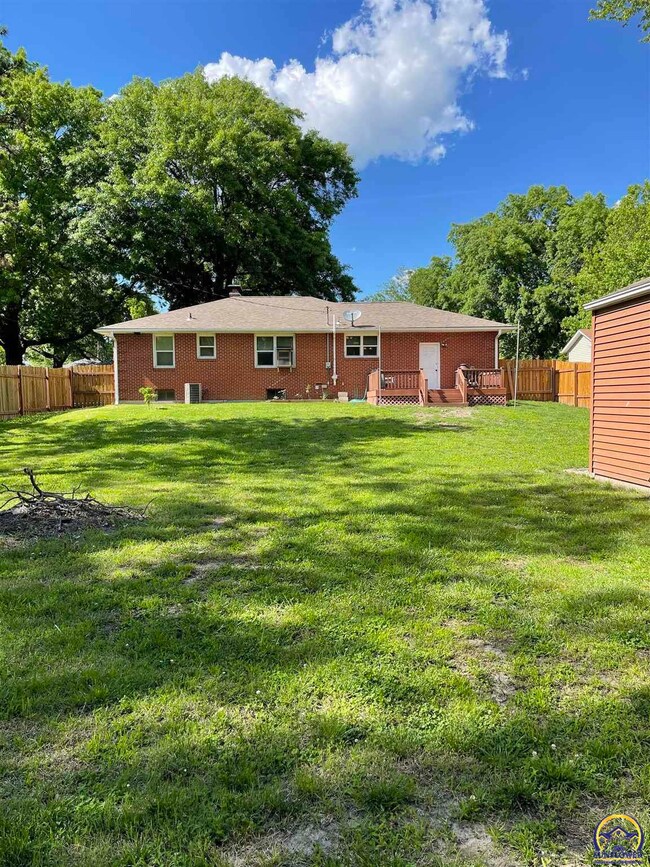
4611 SW West Dr Topeka, KS 66606
West Topeka NeighborhoodHighlights
- Deck
- Ranch Style House
- Covered patio or porch
- Multiple Fireplaces
- Wood Flooring
- 2 Car Garage
About This Home
As of July 2021This beautiful 3BR, 2BA home sits on a nice quiet street on the south side of town. Has open kitchen, dining room, and living room create a unique open floor plan and concept. This home has lots of new features like windows, carpet, outlets and switches, light fixtures and fans, 6ft cedar privacy fence in the massive backyard and much more. Full bath downstairs just waiting for your finishing touches on the rest. Schedule your showing today!!
Last Agent to Sell the Property
ReeceNichols Topeka Elite License #SP00238092 Listed on: 06/07/2021

Last Buyer's Agent
ReeceNichols Topeka Elite License #SP00238092 Listed on: 06/07/2021

Home Details
Home Type
- Single Family
Est. Annual Taxes
- $2,483
Year Built
- Built in 1955
Lot Details
- Lot Dimensions are 75x287
- Paved or Partially Paved Lot
Home Design
- Ranch Style House
- Brick Exterior Construction
- Poured Concrete
- Stick Built Home
Interior Spaces
- 1,351 Sq Ft Home
- Multiple Fireplaces
- Combination Dining and Living Room
Kitchen
- Electric Cooktop
- Microwave
- Dishwasher
Flooring
- Wood
- Carpet
Bedrooms and Bathrooms
- 3 Bedrooms
- 2 Bathrooms
Partially Finished Basement
- Basement Fills Entire Space Under The House
- Laundry in Basement
Parking
- 2 Car Garage
- Garage Door Opener
Outdoor Features
- Deck
- Covered patio or porch
Schools
- Mccarter Elementary School
- Landon Middle School
- Topeka West High School
Utilities
- Forced Air Heating and Cooling System
- Gas Water Heater
Ownership History
Purchase Details
Home Financials for this Owner
Home Financials are based on the most recent Mortgage that was taken out on this home.Purchase Details
Home Financials for this Owner
Home Financials are based on the most recent Mortgage that was taken out on this home.Purchase Details
Home Financials for this Owner
Home Financials are based on the most recent Mortgage that was taken out on this home.Similar Homes in Topeka, KS
Home Values in the Area
Average Home Value in this Area
Purchase History
| Date | Type | Sale Price | Title Company |
|---|---|---|---|
| Warranty Deed | -- | Security 1St Title | |
| Warranty Deed | -- | Security 1St Title | |
| Warranty Deed | -- | Kansas Secured Title |
Mortgage History
| Date | Status | Loan Amount | Loan Type |
|---|---|---|---|
| Previous Owner | $99,920 | New Conventional | |
| Previous Owner | $29,602 | Stand Alone Second | |
| Previous Owner | $108,007 | FHA |
Property History
| Date | Event | Price | Change | Sq Ft Price |
|---|---|---|---|---|
| 07/30/2021 07/30/21 | Sold | -- | -- | -- |
| 06/29/2021 06/29/21 | Pending | -- | -- | -- |
| 06/25/2021 06/25/21 | For Sale | $185,000 | 0.0% | $137 / Sq Ft |
| 06/09/2021 06/09/21 | Pending | -- | -- | -- |
| 06/08/2021 06/08/21 | For Sale | $185,000 | 0.0% | $137 / Sq Ft |
| 06/08/2021 06/08/21 | Pending | -- | -- | -- |
| 06/07/2021 06/07/21 | For Sale | $185,000 | +65.2% | $137 / Sq Ft |
| 03/01/2013 03/01/13 | Sold | -- | -- | -- |
| 02/06/2013 02/06/13 | Pending | -- | -- | -- |
| 01/14/2013 01/14/13 | For Sale | $112,000 | -- | $83 / Sq Ft |
Tax History Compared to Growth
Tax History
| Year | Tax Paid | Tax Assessment Tax Assessment Total Assessment is a certain percentage of the fair market value that is determined by local assessors to be the total taxable value of land and additions on the property. | Land | Improvement |
|---|---|---|---|---|
| 2025 | $3,080 | $20,631 | -- | -- |
| 2023 | $3,080 | $21,415 | $0 | $0 |
| 2022 | $2,865 | $19,121 | $0 | $0 |
| 2021 | $2,639 | $16,773 | $0 | $0 |
| 2020 | $2,483 | $15,973 | $0 | $0 |
| 2019 | $2,102 | $13,489 | $0 | $0 |
| 2018 | $2,042 | $13,096 | $0 | $0 |
| 2017 | $2,006 | $12,840 | $0 | $0 |
| 2014 | $2,025 | $12,840 | $0 | $0 |
Agents Affiliated with this Home
-
Heather Lambotte

Seller's Agent in 2021
Heather Lambotte
ReeceNichols Topeka Elite
(785) 221-4505
6 in this area
96 Total Sales
-
Sally Brooke

Seller's Agent in 2013
Sally Brooke
Coldwell Banker American Home
(785) 554-4092
30 in this area
229 Total Sales
-
Cheri Barrington

Buyer's Agent in 2013
Cheri Barrington
Berkshire Hathaway First
(785) 554-3238
8 in this area
91 Total Sales
Map
Source: Sunflower Association of REALTORS®
MLS Number: 218903
APN: 098-34-0-20-06-004-000
- 917 SW Grand Ct
- 717 SW Morningside Rd
- 620 SW Crest Dr
- 1034 SW Crest Dr
- 735 SW Westchester Rd
- Lot 17 SW Balmoral Ln
- Lot 2 SW Balmoral Ln Unit and east 1/2 of Lot
- Lot 4 & .5 of 3 SW Balmoral Ln
- 5317 SW 11th St
- 1031 SW Dartmoor Ln
- 1019 SW Exmoor Ln Unit Tract 17
- 1023 SW Exmoor Ln Unit Tract 16
- 5448 SW 12th Terrace Unit 4
- 954 SW Woodbridge Ct
- 5443 SW 12th Terrace Unit 1
- 1212 SW New Forest Dr
- 5016 SW Cedar Crest Rd
- 5723 SW Huntoon St
- 5618 SW 14th St
- 1440 SW Lancaster St






