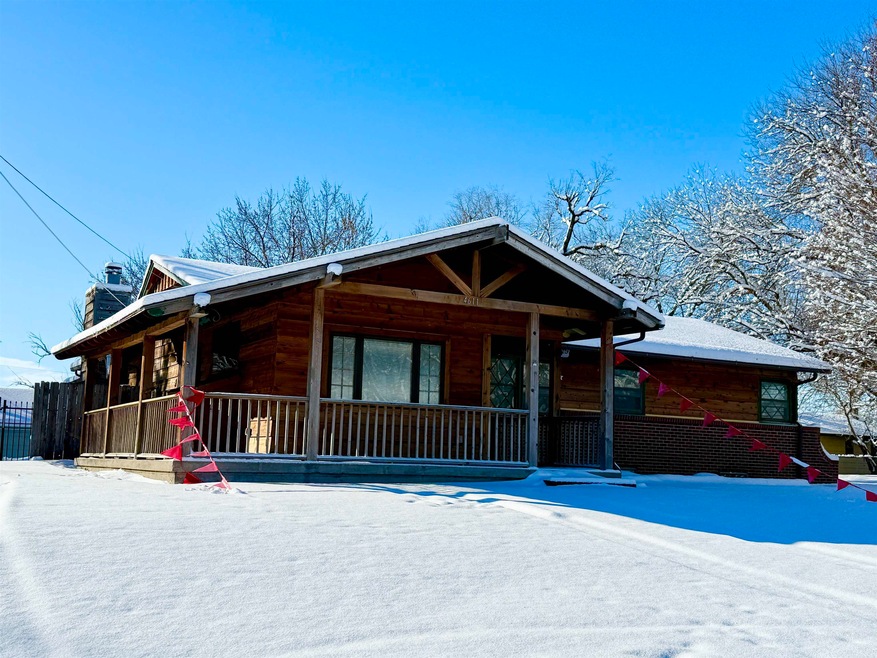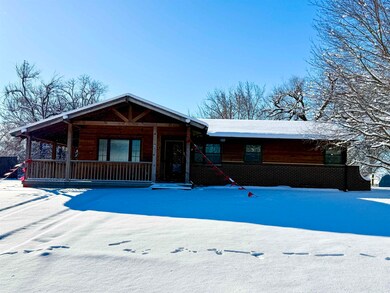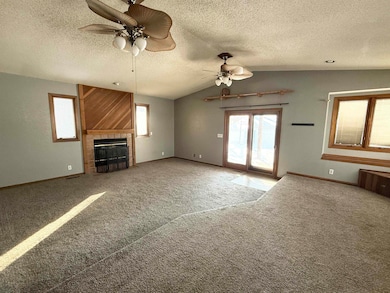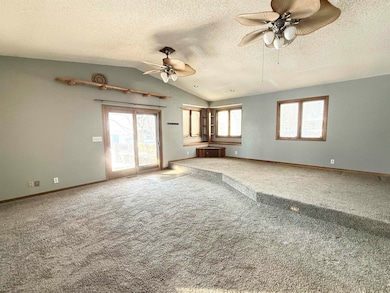
4611 W 11th St N Wichita, KS 67212
Orchard Park NeighborhoodHighlights
- RV Access or Parking
- Bonus Room
- No HOA
- Wood Flooring
- Mud Room
- Covered patio or porch
About This Home
As of February 2025Welcome to this amazing 3-bedroom, 2-bathroom home on a spacious lot in a private and friendly neighborhood! You’ll love stepping into the massive foyer that leads to a main floor featuring a large kitchen packed with storage, a dining room with built-in cabinets and a cozy fireplace, and a living room with its own fireplace. The wrap-around porch is perfect for relaxing or entertaining, and the primary bedroom offers its own ensuite bathroom for added comfort. The basement has one finished room, a concrete storm room, and a partially finished family room just waiting for your finishing touches. Outside, there’s a huge 30x65 heated garage/workshop with an inspection/grease pit, a half bath, and a shower area—a dream for car enthusiasts or professional mechanics. You’ll also find a finished she-shed, a fire pit with concrete all around it, and all this just minutes from downtown Wichita and the Sedgwick County Zoo. This home truly has it all—come see it for yourself! *There are no utilities on at this property and the seller will not be turning them on until under contract – be sure to come with a flashlight!* *This home to be sold in as-is condition.*
Last Agent to Sell the Property
Keller Williams Signature Partners, LLC Brokerage Phone: 316-558-1998 License #00242490

Home Details
Home Type
- Single Family
Est. Annual Taxes
- $2,196
Year Built
- Built in 1960
Lot Details
- 0.39 Acre Lot
- Wrought Iron Fence
- Chain Link Fence
Parking
- 4 Car Garage
- RV Access or Parking
Home Design
- Composition Roof
Interior Spaces
- 1-Story Property
- Mud Room
- Living Room
- Dining Room
- Bonus Room
- Natural lighting in basement
- Storm Doors
Kitchen
- Oven or Range
- Dishwasher
- Disposal
Flooring
- Wood
- Carpet
- Tile
Bedrooms and Bathrooms
- 3 Bedrooms
Outdoor Features
- Covered Deck
- Covered patio or porch
- Outdoor Storage
- Outbuilding
Schools
- Black Elementary School
- North High School
Utilities
- Forced Air Heating and Cooling System
- Heating System Uses Gas
Community Details
- No Home Owners Association
- Eberly Subdivision
Listing and Financial Details
- Assessor Parcel Number 00222-326
Ownership History
Purchase Details
Home Financials for this Owner
Home Financials are based on the most recent Mortgage that was taken out on this home.Purchase Details
Home Financials for this Owner
Home Financials are based on the most recent Mortgage that was taken out on this home.Purchase Details
Purchase Details
Map
Similar Homes in Wichita, KS
Home Values in the Area
Average Home Value in this Area
Purchase History
| Date | Type | Sale Price | Title Company |
|---|---|---|---|
| Warranty Deed | -- | Security 1St Title | |
| Warranty Deed | -- | -- | |
| Warranty Deed | -- | None Available | |
| Warranty Deed | -- | None Listed On Document | |
| Public Action Common In Florida Clerks Tax Deed Or Tax Deeds Or Property Sold For Taxes | $105,000 | None Available |
Mortgage History
| Date | Status | Loan Amount | Loan Type |
|---|---|---|---|
| Open | $188,000 | New Conventional | |
| Previous Owner | $20,600 | Credit Line Revolving | |
| Previous Owner | $164,800 | New Conventional | |
| Previous Owner | $65,000 | Credit Line Revolving | |
| Previous Owner | $25,000 | New Conventional | |
| Previous Owner | $30,000 | Credit Line Revolving |
Property History
| Date | Event | Price | Change | Sq Ft Price |
|---|---|---|---|---|
| 02/25/2025 02/25/25 | Sold | -- | -- | -- |
| 01/24/2025 01/24/25 | Pending | -- | -- | -- |
| 01/10/2025 01/10/25 | For Sale | $250,000 | -- | $119 / Sq Ft |
Tax History
| Year | Tax Paid | Tax Assessment Tax Assessment Total Assessment is a certain percentage of the fair market value that is determined by local assessors to be the total taxable value of land and additions on the property. | Land | Improvement |
|---|---|---|---|---|
| 2023 | $2,201 | $20,701 | $2,841 | $17,860 |
| 2022 | $2,106 | $19,022 | $2,680 | $16,342 |
| 2021 | $1,988 | $17,446 | $2,680 | $14,766 |
| 2020 | $1,899 | $16,618 | $2,680 | $13,938 |
| 2019 | $1,792 | $15,675 | $2,680 | $12,995 |
| 2018 | $1,710 | $14,928 | $2,588 | $12,340 |
| 2017 | $1,711 | $0 | $0 | $0 |
| 2016 | $1,641 | $0 | $0 | $0 |
| 2015 | $1,679 | $0 | $0 | $0 |
| 2014 | $1,645 | $0 | $0 | $0 |
Source: South Central Kansas MLS
MLS Number: 649315
APN: 136-14-0-13-01-003.00
- 4527 W 12th St N
- 1129 N Smith St
- 1257 N Clara St
- 1530 N Smith Cir
- 2779 N Curtis Ct
- 913 N Doris St
- 806 N Clara St
- 5121 W Elm St
- 731 N Nevada St
- 1126 N Bayshore Dr
- 1213 N High St
- 719 N Doris St
- 1626 N West St
- 3415 W 10th St N
- 1026 N Bayshore St
- 738 N Mccomas Ave
- 1530 N High St
- 522 N Young St
- 3926 W Westport St
- 1820 N Mccomas Ave






