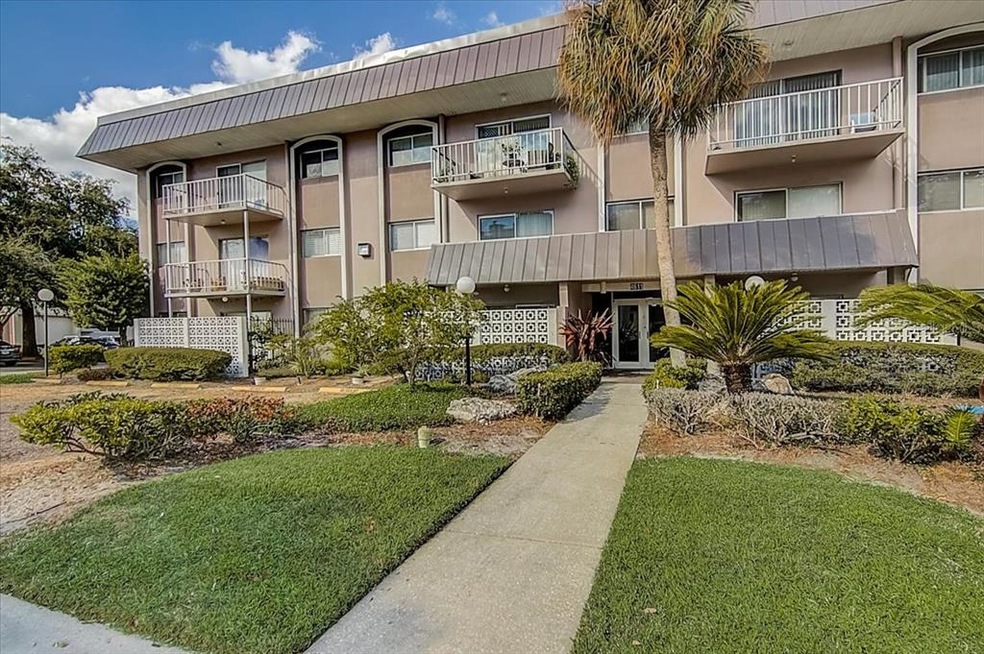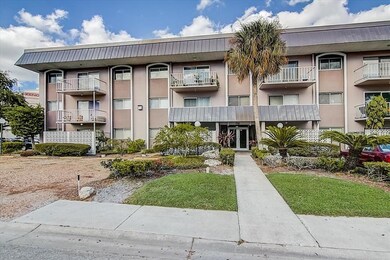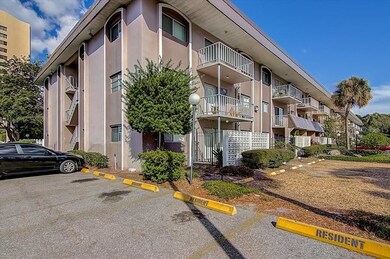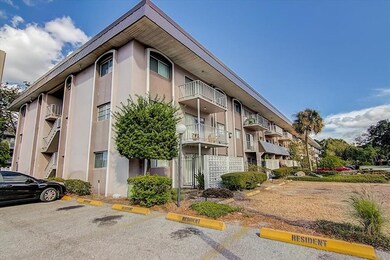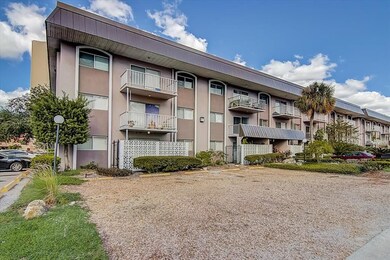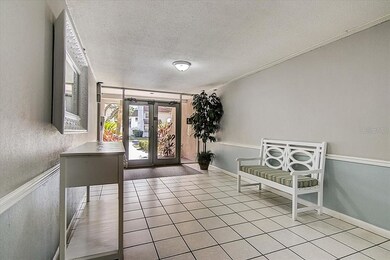
4611 W Fig St Unit 110 Tampa, FL 33609
Westshore NeighborhoodHighlights
- End Unit
- Community Pool
- Balcony
- Grady Elementary School Rated A
- Elevator
- Walk-In Closet
About This Home
As of December 2021This two-bedroom, two-bath, first-floor, end-unit condo at Shore Colony Condominiums sits in the heart of the Westshore district. A prime location just steps away from Westshore Mall and local restaurants or a short drive to downtown Tampa or I275. Enter to a large central family/dining room combination that leads through sliding doors to your outside patio. This split floor plan has a large master bedroom en-suite with a walk-in closet and an updated master bathroom including a shower and new vanity. The second bedroom is also spacious and this condo features tile floors throughout. The second bathroom includes a shower/tub combo. The complex is secured by key access to the building, offers an elegant courtyard and garden area, community pool, patio with grills, and laundry room on the first floor. The association has a number of updates being completed through an assessment that is already paid for, including common area flooring, interior paint, and laundry to be completed by EOY; exterior paint, gates, pool deck, and interior/exterior lighting to be completed Q12022; Project completion no later than the end of Summer 2022. MULTIPLE OFFERS - Highest and Best by 4pm EST 11/19/21
Last Agent to Sell the Property
TMWRK BROKERAGE LLC License #3162733 Listed on: 11/18/2021
Property Details
Home Type
- Condominium
Est. Annual Taxes
- $1,915
Year Built
- Built in 1968
Lot Details
- End Unit
- South Facing Home
- Condo Land Included
HOA Fees
- $358 Monthly HOA Fees
Parking
- Assigned Parking
Home Design
- Slab Foundation
- Membrane Roofing
- Block Exterior
Interior Spaces
- 938 Sq Ft Home
- 1-Story Property
- Ceiling Fan
- Blinds
- Sliding Doors
- Combination Dining and Living Room
- Tile Flooring
- Laundry Room
Kitchen
- <<builtInOvenToken>>
- Cooktop<<rangeHoodToken>>
- <<microwave>>
Bedrooms and Bathrooms
- 2 Bedrooms
- Split Bedroom Floorplan
- Walk-In Closet
- 2 Full Bathrooms
Outdoor Features
- Balcony
- Exterior Lighting
Schools
- Grady Elementary School
- Coleman Middle School
- Plant City High School
Utilities
- Central Heating and Cooling System
- High Speed Internet
- Cable TV Available
Listing and Financial Details
- Down Payment Assistance Available
- Visit Down Payment Resource Website
- Tax Block 1
- Assessor Parcel Number A-20-29-18-3KW-000001-00110.0
Community Details
Overview
- Association fees include cable TV, escrow reserves fund, insurance, maintenance structure, ground maintenance, manager, pest control, pool maintenance, sewer, trash, water
- Gwendolyn Lancaster Association, Phone Number (813) 286-8515
- Visit Association Website
- Shore Colony Condo Subdivision
- Rental Restrictions
- Community features wheelchair access
Amenities
- Elevator
Recreation
- Community Pool
Pet Policy
- No Pets Allowed
Ownership History
Purchase Details
Home Financials for this Owner
Home Financials are based on the most recent Mortgage that was taken out on this home.Purchase Details
Purchase Details
Purchase Details
Purchase Details
Home Financials for this Owner
Home Financials are based on the most recent Mortgage that was taken out on this home.Similar Homes in the area
Home Values in the Area
Average Home Value in this Area
Purchase History
| Date | Type | Sale Price | Title Company |
|---|---|---|---|
| Deed | $175,000 | First American Title Ins Co | |
| Quit Claim Deed | -- | None Available | |
| Warranty Deed | $96,500 | Sunbelt Title Agency | |
| Quit Claim Deed | -- | -- | |
| Warranty Deed | $55,000 | -- |
Mortgage History
| Date | Status | Loan Amount | Loan Type |
|---|---|---|---|
| Previous Owner | $44,000 | New Conventional |
Property History
| Date | Event | Price | Change | Sq Ft Price |
|---|---|---|---|---|
| 07/06/2023 07/06/23 | Rented | $1,745 | 0.0% | -- |
| 04/08/2023 04/08/23 | Under Contract | -- | -- | -- |
| 04/05/2023 04/05/23 | Price Changed | $1,745 | -3.0% | $2 / Sq Ft |
| 03/30/2023 03/30/23 | Price Changed | $1,799 | -4.1% | $2 / Sq Ft |
| 03/27/2023 03/27/23 | Price Changed | $1,875 | -6.2% | $2 / Sq Ft |
| 03/23/2023 03/23/23 | For Rent | $1,999 | 0.0% | -- |
| 12/22/2021 12/22/21 | Sold | $175,000 | +2.9% | $187 / Sq Ft |
| 11/20/2021 11/20/21 | Pending | -- | -- | -- |
| 11/18/2021 11/18/21 | For Sale | $170,000 | -- | $181 / Sq Ft |
Tax History Compared to Growth
Tax History
| Year | Tax Paid | Tax Assessment Tax Assessment Total Assessment is a certain percentage of the fair market value that is determined by local assessors to be the total taxable value of land and additions on the property. | Land | Improvement |
|---|---|---|---|---|
| 2024 | $3,306 | $171,339 | $100 | $171,239 |
| 2023 | $3,230 | $169,150 | $100 | $169,050 |
| 2022 | $2,936 | $149,820 | $100 | $149,720 |
| 2021 | $2,156 | $115,173 | $100 | $115,073 |
| 2020 | $1,915 | $94,383 | $100 | $94,283 |
| 2019 | $1,884 | $96,585 | $100 | $96,485 |
| 2018 | $1,761 | $91,373 | $0 | $0 |
| 2017 | $1,662 | $89,601 | $0 | $0 |
| 2016 | $1,488 | $67,762 | $0 | $0 |
| 2015 | $1,384 | $61,602 | $0 | $0 |
| 2014 | $1,290 | $56,002 | $0 | $0 |
| 2013 | -- | $50,911 | $0 | $0 |
Agents Affiliated with this Home
-
Raul Aleman

Seller's Agent in 2023
Raul Aleman
BAHIA INTERNATIONAL REALTY
(855) 284-1142
2 Total Sales
-
Carolyn Ruby
C
Seller's Agent in 2021
Carolyn Ruby
TMWRK BROKERAGE LLC
(727) 277-9032
1 in this area
70 Total Sales
-
Sharlene Woodis

Buyer's Agent in 2021
Sharlene Woodis
LPT REALTY, LLC
(813) 766-3403
1 in this area
30 Total Sales
Map
Source: Stellar MLS
MLS Number: U8142838
APN: A-20-29-18-3KW-000001-00110.0
- 4611 W Fig St Unit 304
- 4610 W Gray St Unit 205
- 4606 W Fig St Unit 4
- 4604 W Fig St Unit 1
- 4611 W North B St Unit 228
- 4607 W North B St Unit 105
- 507 N Trask St
- 4522 W North B St
- 4515 W North A St Unit 6
- 4515 W North A St Unit 8
- 4515 W North A St Unit 4
- 4509 W North A St Unit 1
- 222 N Hesperides St
- 218 N Hesperides St
- 216 N Hesperides St
- 302 N Lauber Way
- 4409 W Gray St Unit 5
- 312 N Manhattan Ave
- 401 N Manhattan Ave
- 4311 W Fig St Unit 1
