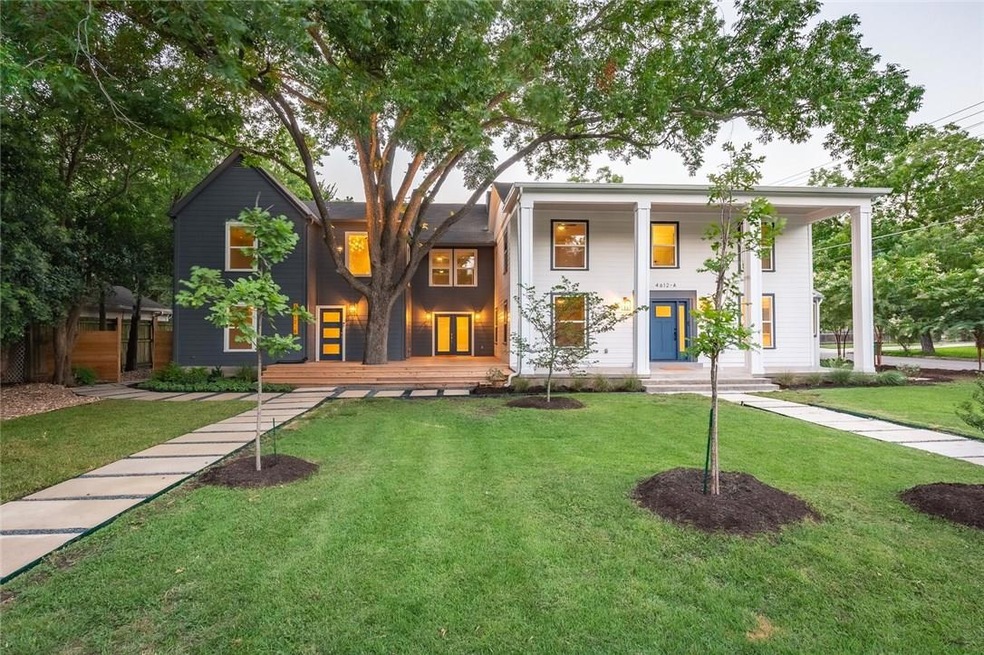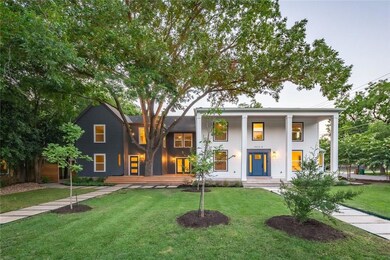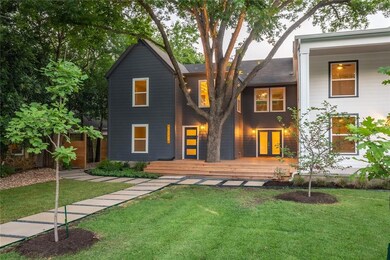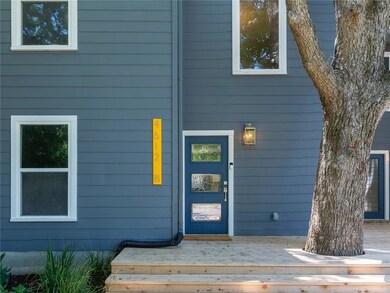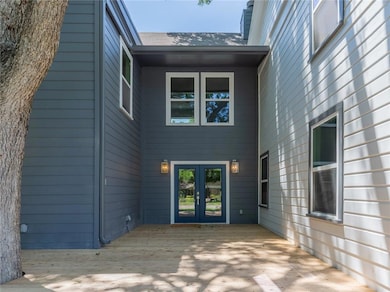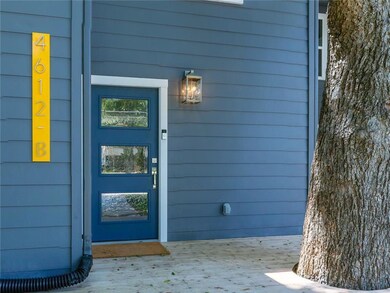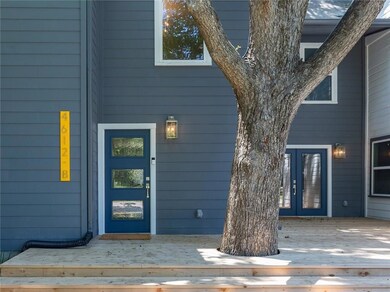4612 Caswell Ave Unit B Austin, TX 78751
Hyde Park NeighborhoodHighlights
- Deck
- Wood Flooring
- Granite Countertops
- Russell Lee Elementary School Rated A-
- Main Floor Primary Bedroom
- No HOA
About This Home
8/1/23 near UT ONE of a KIND Duplex in Historic Hyde Park. 5 Large Bedrooms 3 Full Bath!! First time lease after Extensive Remodel. Top of the line finish out. Samsung Appliances, Quarts Counter tops, Custom Cabinets, Double Sinks in all 3 Bathrooms. Very Energy Efficient, Large Living Room. Beautifully landscaped grounds. Large front Deck perfect for relaxing under a Very Large Pecan Tree. Walk to Local shops and Restaurants. 3 miles to Downtown, 1 mile to Mueller Development and Park, 1/2 mile to University of Texas.
Last Listed By
AustinRealEstate.com Brokerage Phone: (512) 344-6000 License #0521635 Listed on: 04/25/2025
Home Details
Home Type
- Single Family
Est. Annual Taxes
- $30,751
Year Built
- Built in 1940
Lot Details
- 0.29 Acre Lot
- East Facing Home
- Partially Fenced Property
- Wood Fence
Home Design
- Pillar, Post or Pier Foundation
- Frame Construction
- Composition Roof
Interior Spaces
- 1,918 Sq Ft Home
- 2-Story Property
- Ceiling Fan
- Window Treatments
- Living Room with Fireplace
- Fire and Smoke Detector
Kitchen
- Breakfast Bar
- Electric Cooktop
- Free-Standing Range
- Microwave
- Dishwasher
- Stainless Steel Appliances
- Granite Countertops
Flooring
- Wood
- Carpet
- Vinyl
Bedrooms and Bathrooms
- 5 Bedrooms | 2 Main Level Bedrooms
- Primary Bedroom on Main
- 3 Full Bathrooms
Parking
- 4 Parking Spaces
- Off-Street Parking
Eco-Friendly Details
- ENERGY STAR Qualified Appliances
- Energy-Efficient Windows
- Energy-Efficient Construction
- Energy-Efficient HVAC
- Energy-Efficient Insulation
- Energy-Efficient Thermostat
Outdoor Features
- Deck
- Patio
Schools
- Lee Elementary School
- Kealing Middle School
- Mccallum High School
Utilities
- Central Heating and Cooling System
- Vented Exhaust Fan
- ENERGY STAR Qualified Water Heater
Listing and Financial Details
- Security Deposit $5,000
- Tenant pays for all utilities
- 12 Month Lease Term
- $75 Application Fee
- Assessor Parcel Number 02201008100000
Community Details
Overview
- No Home Owners Association
- Ridgetop Annex Subdivision
Pet Policy
- Pets allowed on a case-by-case basis
- Pet Deposit $350
Map
Source: Unlock MLS (Austin Board of REALTORS®)
MLS Number: 6265430
APN: 216205
- 4606 Caswell Ave
- 808 E 46th St Unit C
- 808 E 46th St Unit B
- 4708 Red River St
- 4607 Evans Ave Unit A & B
- 4701 Red River St Unit 104
- 707 E 45th 1 2 St
- 4706 Depew Ave Unit A
- 810 E 45th St
- 705 E 49th St Unit A
- 4627 Depew Ave
- 4718 Clarkson Ave
- 4707 Depew Ave Unit A
- 4512 Depew Ave Unit 8
- 4709 Depew Ave Unit A2
- 4709 Depew Ave Unit B
- 811 E 45th St
- 611 E 45th St Unit 13
- 611 E 45th St Unit 15
- 4536 Duval St Unit 2
