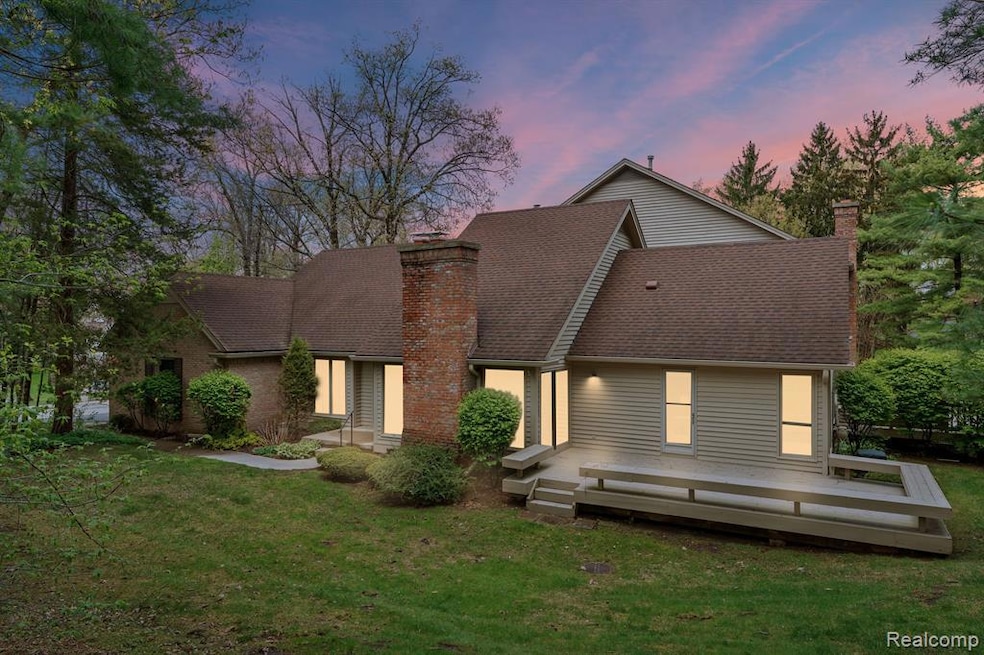Welcome to Oak Pointe! This spacious 2-bedroom, 3-bath condo offers over 2,500 sq ft of finished living space with a potential third bedroom in the lower level (non-egress window). The kitchen features quartz countertops and opens to a bright breakfast nook. The vaulted great room includes a cozy fireplace and space for formal dining with doorwall access to a private deck. Enjoy the convenience of a large first-floor laundry room and a huge primary suite with a hallway of closets, soaking tub, walk-in shower, and dual sinks. The finished basement is ideal for in-law suite or entertaining, with a living room, wet bar, full bath, office, and large bonus room. Residents enjoy access to tennis courts, a playground, and a sandy beach on all-sports Crooked Lake. Optional membership to Oak Pointe Country Club includes two golf courses, pools, fitness center, dining, and more—just a short walk from your front door. Minutes to downtown Brighton, shopping, restaurants, and major highways. Resort-style living at its best!

