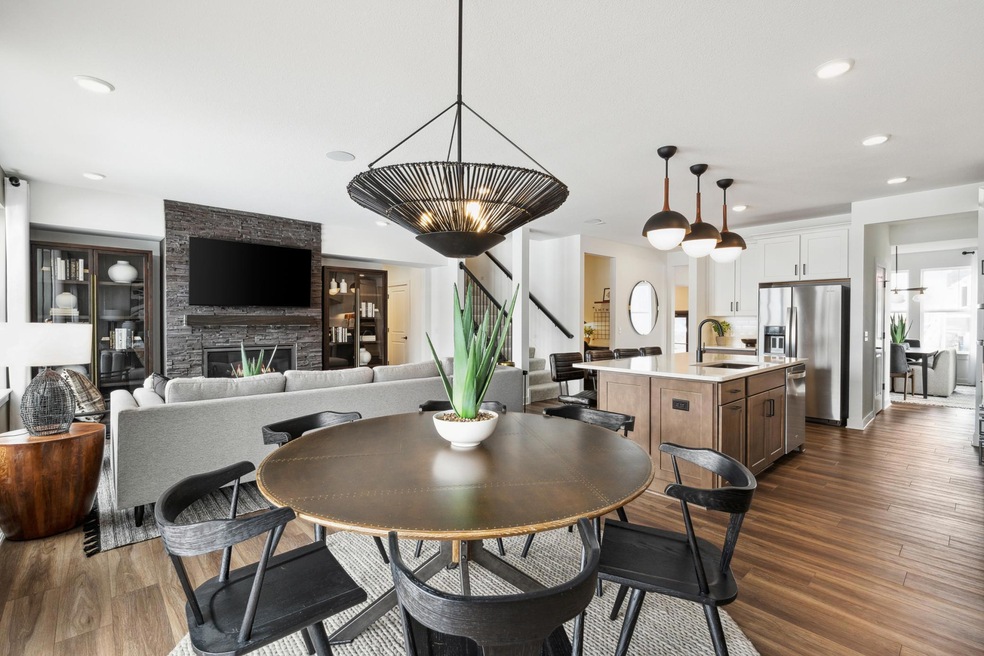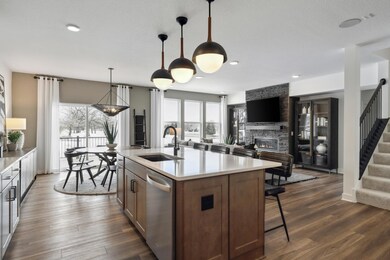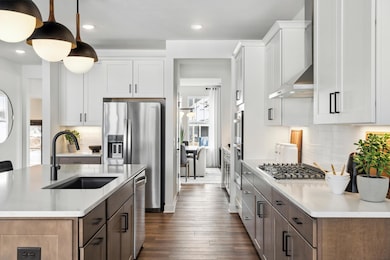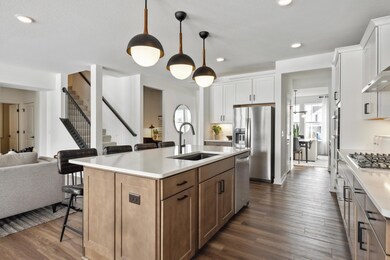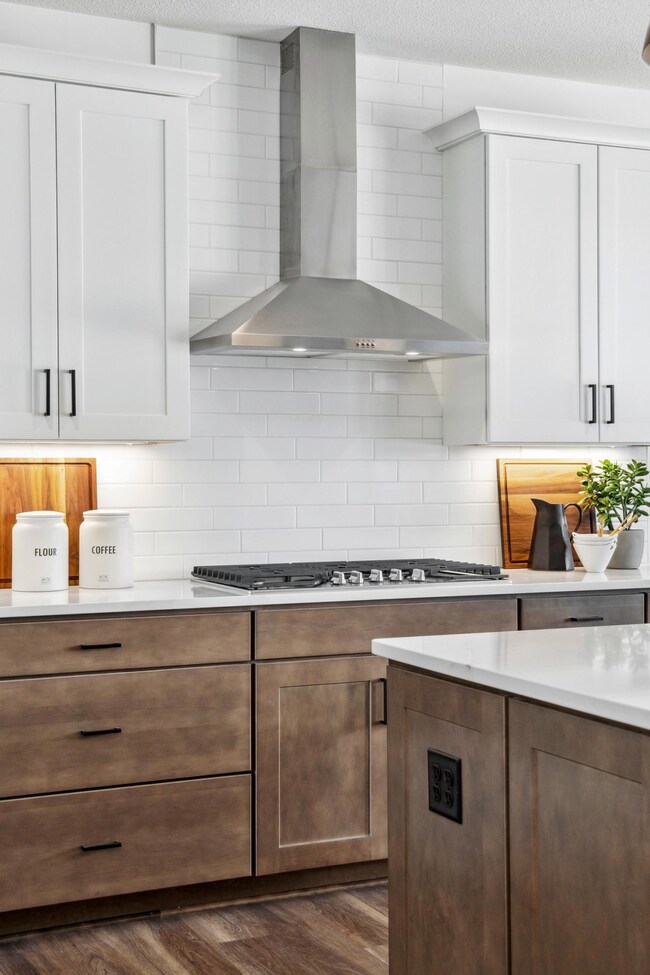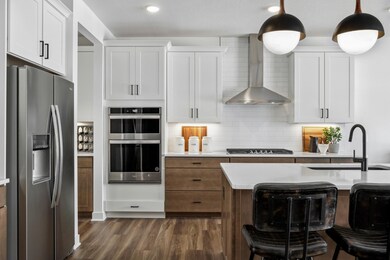
4612 Island Park Bay Woodbury, MN 55129
Estimated payment $4,120/month
Highlights
- New Construction
- 1 Fireplace
- Game Room
- Liberty Ridge Elementary School Rated A-
- Corner Lot
- 3 Car Attached Garage
About This Home
Build one of the most popular floor plans Pulte offers, in one of the most popular neighborhoods - AirLake! The Continental home soars with a spacious kitchen and large gathering room. Add a fireplace with stone to showcase this home! A gourmet kitchen with 42" cabinets, quartz countertops, 4 bedrooms up with a huge loft, formal dining room, and finished basement makes this home a must see! AirLake is part of School District 833 - Highly ranked elementary, middle, and high schools. Photos are of a similar model home. Come check out AirLake to learn more about this home or how Pulte can help build your new home!Photos are of the model home and not a representation of the actual home.
Home Details
Home Type
- Single Family
Est. Annual Taxes
- $1,058
Year Built
- Built in 2024 | New Construction
Lot Details
- 0.31 Acre Lot
- Lot Dimensions are 104' x 103' x 89' x 130'
- Corner Lot
HOA Fees
- $43 Monthly HOA Fees
Parking
- 3 Car Attached Garage
- Garage Door Opener
Home Design
- Flex
- Architectural Shingle Roof
Interior Spaces
- 3,008 Sq Ft Home
- 2-Story Property
- 1 Fireplace
- Family Room
- Game Room
- Washer and Dryer Hookup
Kitchen
- Range
- Microwave
- Dishwasher
- Disposal
Bedrooms and Bathrooms
- 4 Bedrooms
Unfinished Basement
- Sump Pump
- Drain
Additional Features
- Air Exchanger
- Sod Farm
- Forced Air Heating and Cooling System
Community Details
- Association fees include professional mgmt, trash
- First Service Residential Association, Phone Number (952) 277-2700
- Built by PULTE HOMES
- Airlake Community
- Airlake Subdivision
Map
Home Values in the Area
Average Home Value in this Area
Property History
| Date | Event | Price | Change | Sq Ft Price |
|---|---|---|---|---|
| 02/14/2025 02/14/25 | Pending | -- | -- | -- |
| 02/02/2025 02/02/25 | For Sale | $751,640 | -- | $250 / Sq Ft |
Similar Homes in Woodbury, MN
Source: NorthstarMLS
MLS Number: 6656209
- 10374 Mcgregor Blvd
- 10306 Duval Rd
- 10390 Mcgregor Blvd
- 10445 Duval Rd
- 10398 Mcgregor Blvd
- 4572 Island Park Dr
- 4790 Airlake Dr
- 10291 Duval Rd
- 4632 Island Park Dr
- 4633 Island Park Dr
- 4645 Island Park Dr
- 4657 Island Park Dr
- 4919 Airlake Dr
- 4927 Airlake Dr
- 4801 Island Park Dr
- 4935 Airlake Dr
- 4810 Island Park Dr
- 4807 Island Park Dr
- 4813 Island Park Dr
- 4931 Island Park Dr
