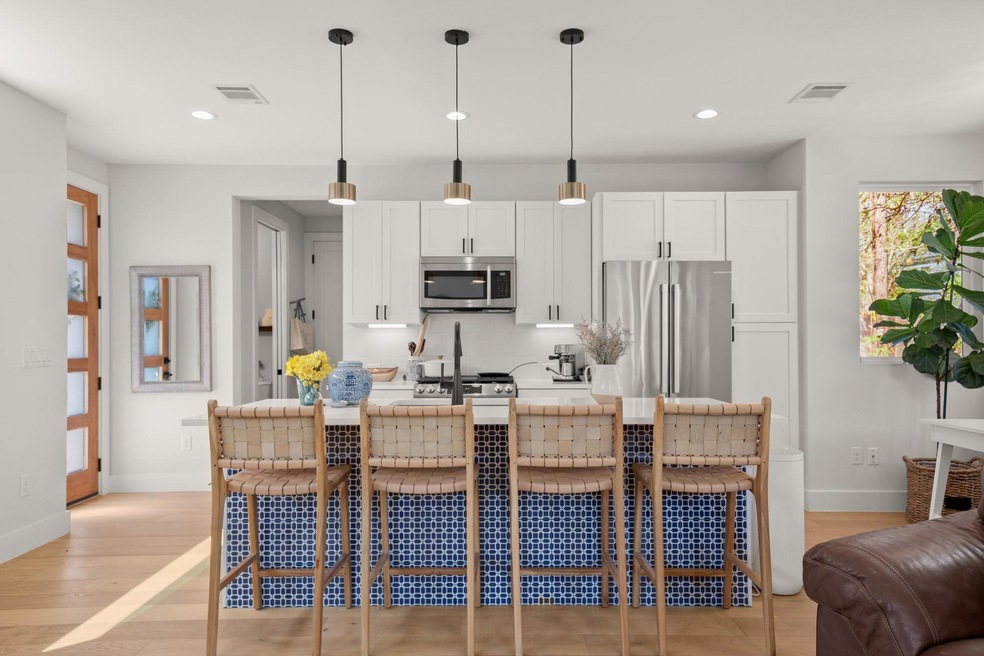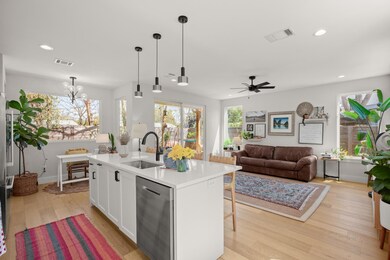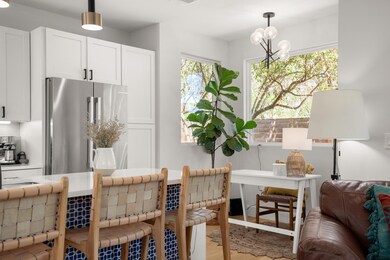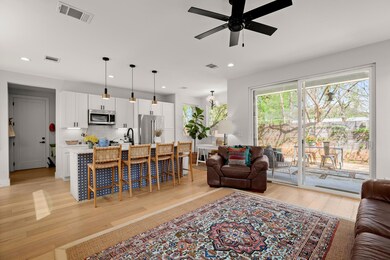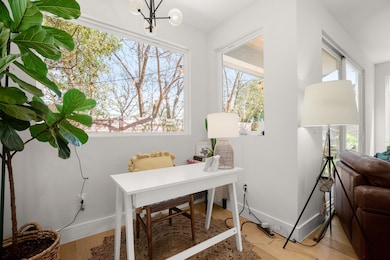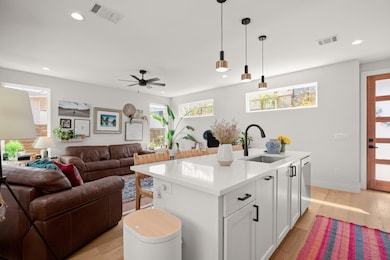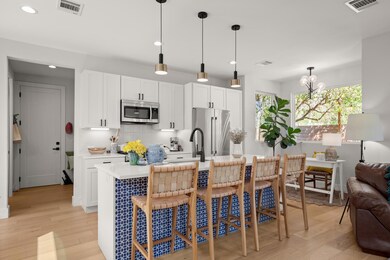4612 Philco Dr Unit 2 Austin, TX 78745
South Manchaca NeighborhoodHighlights
- View of Trees or Woods
- Wood Flooring
- Quartz Countertops
- Open Floorplan
- High Ceiling
- Private Yard
About This Home
Located in South Austin's desirable Park Forest neighborhood, 4612 Philco Drive, Unit 2, is a modern condominium built in 2021. This 2 bedroom, 2.5 bathroom home offers 1,226 sqft of living space, featuring a unique layout with two primary suites upstairs. The first floor boasts an open design with white oak engineered hardwood floors, quartz countertops, a bold backsplash, stainless steel appliances, and other high-end finishes. Center island with seating is the heart of the home. Tons of natural light in the downstairs living & dining room. The breakfast area is currently being used as an at home office. Large sliding glass doors lead to a spacious backyard, ideal for al fresco dining, & low maintenance oasis. Enjoy reserved parking in the 1 car garage. Washer, Dryer, & Refrigerator Convey. Location, Location, easy access to Radio Coffee, Central Market Shopping, & Black Swan Yoga. Only 15 minutes to the Austin airport for travel, and minutes from popular South Congress dining & shops. For Lease Available Early June 2025!
Last Listed By
Brodsky Properties Brokerage Phone: (512) 851-3021 License #0597846 Listed on: 04/08/2025
Condo Details
Home Type
- Condominium
Est. Annual Taxes
- $10,786
Year Built
- Built in 2021
Lot Details
- East Facing Home
- Fenced
- Private Yard
- Back Yard
Parking
- 1 Car Attached Garage
- Single Garage Door
- Driveway
Home Design
- Shingle Roof
- Board and Batten Siding
Interior Spaces
- 1,226 Sq Ft Home
- 2-Story Property
- Open Floorplan
- Bookcases
- High Ceiling
- Ceiling Fan
- Views of Woods
Kitchen
- Free-Standing Gas Oven
- Gas Range
- Microwave
- Dishwasher
- Stainless Steel Appliances
- Kitchen Island
- Quartz Countertops
- Disposal
Flooring
- Wood
- Tile
Bedrooms and Bathrooms
- 2 Bedrooms
Laundry
- Laundry Room
- Dryer
- Washer
Outdoor Features
- Rear Porch
Schools
- Joslin Elementary School
- Covington Middle School
- Crockett High School
Utilities
- Central Heating and Cooling System
- Vented Exhaust Fan
- Tankless Water Heater
- High Speed Internet
Listing and Financial Details
- Security Deposit $3,500
- Tenant pays for all utilities, cable TV, exterior maintenance, internet
- The owner pays for taxes
- 12 Month Lease Term
- $85 Application Fee
- Assessor Parcel Number 04101220030000
Community Details
Overview
- Property has a Home Owners Association
- 2 Units
- Park Forest Sec 04 Subdivision
Pet Policy
- Limit on the number of pets
- Dogs Allowed
- Breed Restrictions
Map
Source: Unlock MLS (Austin Board of REALTORS®)
MLS Number: 9035007
APN: 952918
- 1601 Sylvan Glade Unit 2
- 4609 Philco Dr Unit 1
- 4530 Clawson Rd
- 4600 Parkdale Place
- 1500 Sylvan Glade Unit 2b Rd Unit 2B
- 1500 Sylvan Glade Unit 1B
- 1500 Sylvan Glade Unit 2A
- 1500 Sylvan Glade Unit 1A
- 4603 Parkdale Place
- 4607 S Forest Dr
- 4623 Philco Dr
- 4614 Gillis St Unit 1
- 4506 Clawson Rd Unit 2
- 4506 Clawson Rd Unit 1
- 4515 Russell Dr Unit 1
- 4706 Sylvandale Dr Unit 2
- 1803 Forestglade Dr
- 4414 Diane Dr
- 4708 Philco Dr
- 4502 Banister Ln Unit 1
