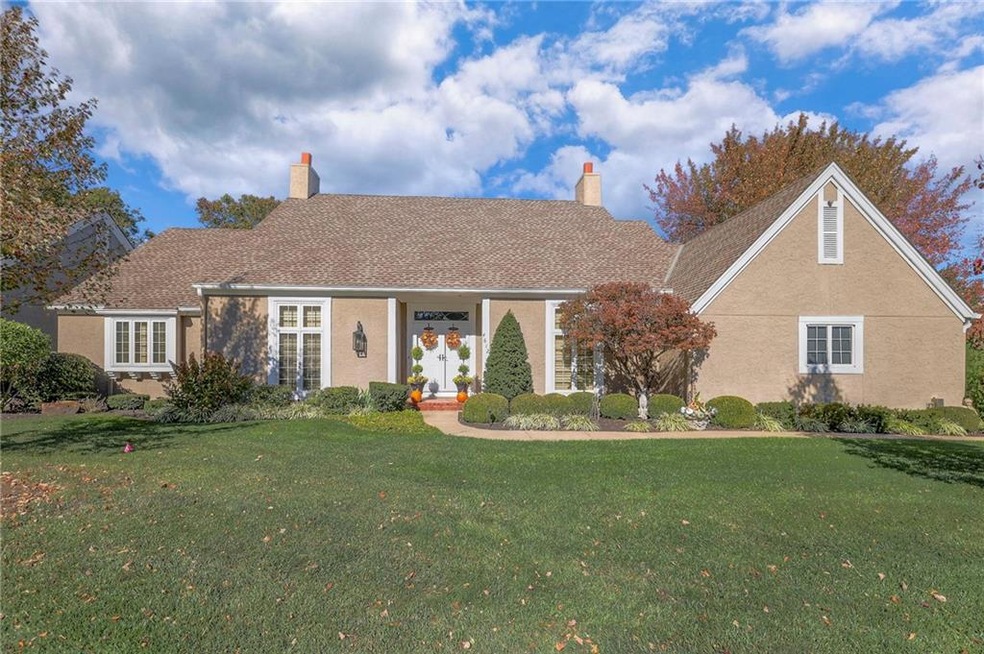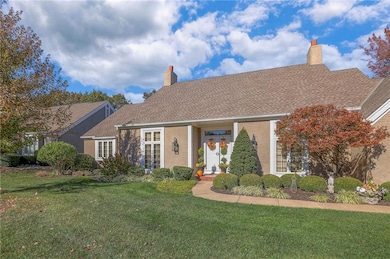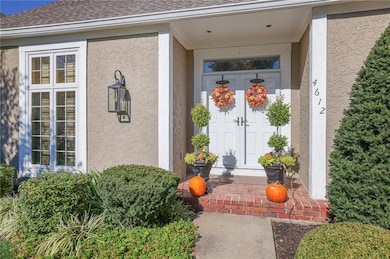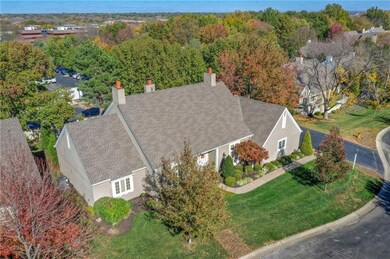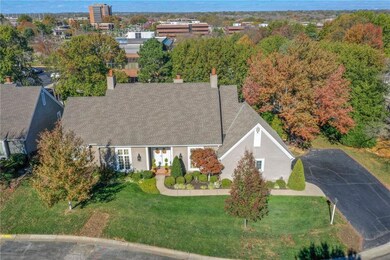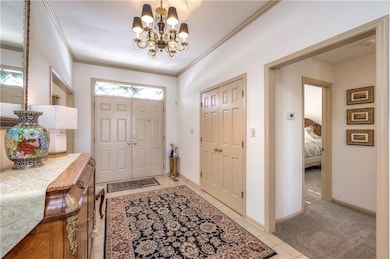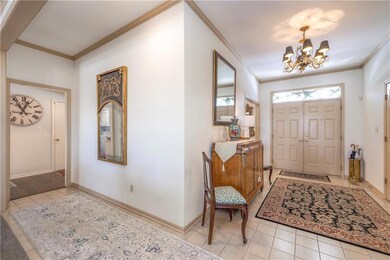
4612 W 113th Terrace Leawood, KS 66211
Highlights
- Deck
- Ranch Style House
- Den
- Leawood Elementary School Rated A
- Wood Flooring
- Breakfast Area or Nook
About This Home
As of April 2025Gorgeous all ranch style home in Brittany Court, this home has been beautifully maintained and updated to perfection. Roomy entry takes you to lovely living room with cast stone fireplace, dining room has 9 ft ceilings and plenty of space for large dining table and chairs. Kitchen features newer appliances, island with plenty of storage, all quartz counter tops, double ovens, kitchen walks out to private deck with views of incredible landscaping. Spacious master bedroom, new remodeled master bath with garden tub, separate shower, new cabinets, ceramic tiles, his &hers walk in closets in master bedroom. Second and 3rd bedroom/den are all on main floor. Basement is ready for your own ideas to finish and enjoy extra living space. Plantation shutters throughout for your privacy. Perfect house for all your entertaining needs. Sought after subdivision with beautiful landscaping throughout. Easy access to 435 & Town Center shopping area.
Last Agent to Sell the Property
Compass Realty Group Brokerage Phone: 913-226-6395 License #SP00045587 Listed on: 01/06/2025

Last Buyer's Agent
Compass Realty Group Brokerage Phone: 913-226-6395 License #SP00045587 Listed on: 01/06/2025

Home Details
Home Type
- Single Family
Est. Annual Taxes
- $6,545
Year Built
- Built in 1981
Lot Details
- 0.37 Acre Lot
- Partially Fenced Property
HOA Fees
- $266 Monthly HOA Fees
Parking
- 2 Car Attached Garage
- Inside Entrance
- Side Facing Garage
Home Design
- Ranch Style House
- Traditional Architecture
- Villa
- Composition Roof
- Stucco
Interior Spaces
- 2,400 Sq Ft Home
- Living Room with Fireplace
- Formal Dining Room
- Den
- Unfinished Basement
- Basement Fills Entire Space Under The House
- Storm Doors
- Laundry on main level
Kitchen
- Breakfast Area or Nook
- Eat-In Kitchen
- Double Oven
- Gas Range
- Dishwasher
- Stainless Steel Appliances
- Kitchen Island
- Disposal
Flooring
- Wood
- Wall to Wall Carpet
- Ceramic Tile
Bedrooms and Bathrooms
- 3 Bedrooms
- Walk-In Closet
Schools
- Leawood Elementary School
- Blue Valley North High School
Utilities
- Central Air
- Heating System Uses Natural Gas
Additional Features
- Deck
- City Lot
Community Details
- Association fees include curbside recycling, lawn service, snow removal, street, trash
- Sentry Association
- Brittany Court Subdivision
Listing and Financial Details
- Exclusions: Present Condition
- Assessor Parcel Number HP08500000-0068
- $0 special tax assessment
Ownership History
Purchase Details
Home Financials for this Owner
Home Financials are based on the most recent Mortgage that was taken out on this home.Purchase Details
Purchase Details
Purchase Details
Home Financials for this Owner
Home Financials are based on the most recent Mortgage that was taken out on this home.Similar Homes in the area
Home Values in the Area
Average Home Value in this Area
Purchase History
| Date | Type | Sale Price | Title Company |
|---|---|---|---|
| Warranty Deed | -- | Mccaffree Short Title | |
| Warranty Deed | -- | Mccaffree Short Title | |
| Warranty Deed | -- | Assured Quality Title Co | |
| Interfamily Deed Transfer | -- | None Available | |
| Deed | -- | Chicago Title |
Mortgage History
| Date | Status | Loan Amount | Loan Type |
|---|---|---|---|
| Previous Owner | $340,339 | Future Advance Clause Open End Mortgage |
Property History
| Date | Event | Price | Change | Sq Ft Price |
|---|---|---|---|---|
| 04/01/2025 04/01/25 | Sold | -- | -- | -- |
| 01/13/2025 01/13/25 | Pending | -- | -- | -- |
| 01/09/2025 01/09/25 | For Sale | $679,000 | -- | $283 / Sq Ft |
Tax History Compared to Growth
Tax History
| Year | Tax Paid | Tax Assessment Tax Assessment Total Assessment is a certain percentage of the fair market value that is determined by local assessors to be the total taxable value of land and additions on the property. | Land | Improvement |
|---|---|---|---|---|
| 2024 | $6,545 | $59,076 | $12,110 | $46,966 |
| 2023 | $6,338 | $56,339 | $12,110 | $44,229 |
| 2022 | $5,741 | $50,003 | $12,110 | $37,893 |
| 2021 | $6,069 | $50,359 | $12,110 | $38,249 |
| 2020 | $6,163 | $50,095 | $12,110 | $37,985 |
| 2019 | $6,055 | $48,347 | $12,110 | $36,237 |
| 2018 | $5,716 | $44,839 | $12,110 | $32,729 |
| 2017 | $5,710 | $44,045 | $10,097 | $33,948 |
| 2016 | $5,314 | $41,055 | $9,171 | $31,884 |
| 2015 | $4,462 | $34,109 | $9,169 | $24,940 |
| 2013 | -- | $32,488 | $9,169 | $23,319 |
Agents Affiliated with this Home
-
Audrey Benskin

Seller's Agent in 2025
Audrey Benskin
Compass Realty Group
(913) 226-6395
10 in this area
19 Total Sales
Map
Source: Heartland MLS
MLS Number: 2525145
APN: HP08500000-0068
- 11352 El Monte Ct
- 4414 W 112th Terrace
- 11203 Cedar Dr
- 11404 El Monte Ct
- 11317 El Monte St
- 4311 W 112th Terrace
- 4300 W 112th Terrace
- 4300 W 112th St
- 11349 Buena Vista St
- 11101 Delmar Ct
- 11622 Tomahawk Creek Pkwy Unit F
- 11629 Tomahawk Creek Pkwy Unit G
- 11305 Canterbury Ct
- 11700 Canterbury Ct
- 10511 Mission Rd Unit 210
- 11405 Manor Rd
- 3705 W 119th Terrace
- 4836 W 121st St
- 4837 W 121st St
- 12017 Linden St
