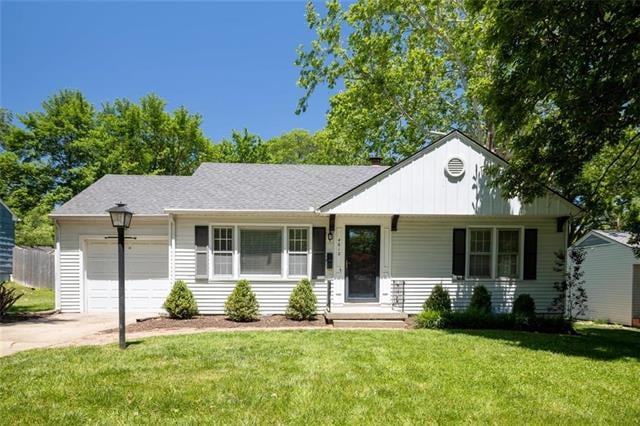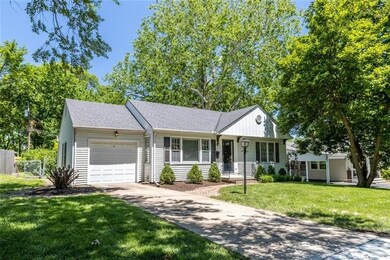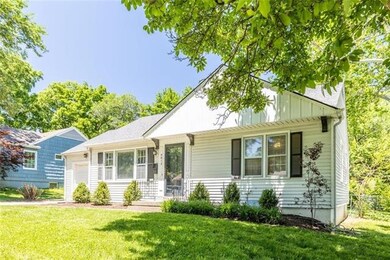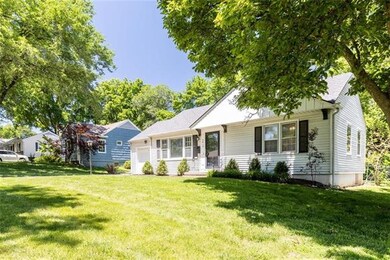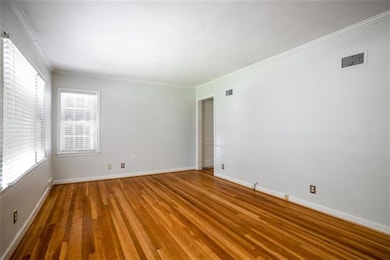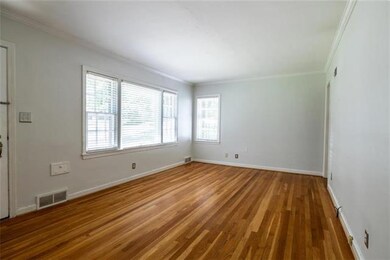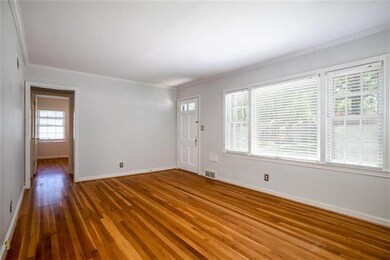
4612 W 61st St Fairway, KS 66205
Fairway NeighborhoodEstimated Value: $296,000 - $322,260
Highlights
- Vaulted Ceiling
- Ranch Style House
- Breakfast Area or Nook
- Highlands Elementary School Rated A-
- Granite Countertops
- Skylights
About This Home
As of July 2020Highly coveted Fairway location! Great possibilities with a large flat fenced lot on a quiet tree lined street. 2 bedroom, 1 full bath RANCH home offers a large poured concrete foundation. Maintenance Free Siding, New Hot Water Heater (2017) and New interior paint. Great access to wonderful schools, shops and restaurants. Home has been a rental for the past 6 years ($1395/month). All inspections welcome, seller intends to see he property AS-IS.
Home Details
Home Type
- Single Family
Est. Annual Taxes
- $3,098
Year Built
- Built in 1952
Lot Details
- 9,583 Sq Ft Lot
- Level Lot
- Many Trees
Parking
- 1 Car Attached Garage
- Inside Entrance
- Front Facing Garage
Home Design
- Ranch Style House
- Traditional Architecture
- Frame Construction
- Composition Roof
Interior Spaces
- 878 Sq Ft Home
- Wet Bar: Shower Over Tub, Hardwood
- Built-In Features: Shower Over Tub, Hardwood
- Vaulted Ceiling
- Ceiling Fan: Shower Over Tub, Hardwood
- Skylights
- Fireplace
- Shades
- Plantation Shutters
- Drapes & Rods
Kitchen
- Breakfast Area or Nook
- Granite Countertops
- Laminate Countertops
Flooring
- Wall to Wall Carpet
- Linoleum
- Laminate
- Stone
- Ceramic Tile
- Luxury Vinyl Plank Tile
- Luxury Vinyl Tile
Bedrooms and Bathrooms
- 2 Bedrooms
- Cedar Closet: Shower Over Tub, Hardwood
- Walk-In Closet: Shower Over Tub, Hardwood
- 1 Full Bathroom
- Double Vanity
- Bathtub with Shower
Basement
- Basement Fills Entire Space Under The House
- Laundry in Basement
Schools
- Highlands Elementary School
- Sm East High School
Additional Features
- Enclosed patio or porch
- Forced Air Heating and Cooling System
Community Details
- Mission Village Subdivision
Listing and Financial Details
- Assessor Parcel Number GP72000001-0045
Ownership History
Purchase Details
Home Financials for this Owner
Home Financials are based on the most recent Mortgage that was taken out on this home.Purchase Details
Home Financials for this Owner
Home Financials are based on the most recent Mortgage that was taken out on this home.Purchase Details
Home Financials for this Owner
Home Financials are based on the most recent Mortgage that was taken out on this home.Purchase Details
Home Financials for this Owner
Home Financials are based on the most recent Mortgage that was taken out on this home.Purchase Details
Home Financials for this Owner
Home Financials are based on the most recent Mortgage that was taken out on this home.Similar Homes in the area
Home Values in the Area
Average Home Value in this Area
Purchase History
| Date | Buyer | Sale Price | Title Company |
|---|---|---|---|
| Chang Ken Y | -- | None Available | |
| Chang Ken | -- | Security 1St Title | |
| Johnson Charles M | -- | First American Title Ins Co | |
| Miller Brent C | -- | Assured Quaility Title Co | |
| Smart Robert L | -- | Stewart Title Inc |
Mortgage History
| Date | Status | Borrower | Loan Amount |
|---|---|---|---|
| Previous Owner | Chang Ken | $140,700 | |
| Previous Owner | Johnson Charles M | $141,500 | |
| Previous Owner | Johnson Charles M | $150,337 | |
| Previous Owner | Miller Brent C | $114,000 | |
| Previous Owner | Smart Robert L | $93,800 |
Property History
| Date | Event | Price | Change | Sq Ft Price |
|---|---|---|---|---|
| 07/02/2020 07/02/20 | Sold | -- | -- | -- |
| 06/13/2020 06/13/20 | Pending | -- | -- | -- |
| 06/12/2020 06/12/20 | For Sale | $195,000 | -- | $222 / Sq Ft |
Tax History Compared to Growth
Tax History
| Year | Tax Paid | Tax Assessment Tax Assessment Total Assessment is a certain percentage of the fair market value that is determined by local assessors to be the total taxable value of land and additions on the property. | Land | Improvement |
|---|---|---|---|---|
| 2024 | $4,102 | $33,315 | $9,415 | $23,900 |
| 2023 | $4,023 | $32,119 | $9,415 | $22,704 |
| 2022 | $3,414 | $27,888 | $8,185 | $19,703 |
| 2021 | $3,058 | $23,575 | $7,116 | $16,459 |
| 2020 | $3,325 | $25,553 | $6,466 | $19,087 |
| 2019 | $3,098 | $23,598 | $5,387 | $18,211 |
| 2018 | $2,908 | $21,942 | $5,387 | $16,555 |
| 2017 | $2,693 | $19,861 | $5,387 | $14,474 |
| 2016 | $2,580 | $18,975 | $5,387 | $13,588 |
| 2015 | $2,352 | $17,480 | $5,387 | $12,093 |
| 2013 | -- | $17,618 | $5,387 | $12,231 |
Agents Affiliated with this Home
-
Betsy O Brien

Seller's Agent in 2020
Betsy O Brien
Compass Realty Group
(816) 668-7740
4 in this area
142 Total Sales
-
Sarah Harnett

Buyer's Agent in 2020
Sarah Harnett
West Village Realty
(913) 991-5711
6 in this area
151 Total Sales
Map
Source: Heartland MLS
MLS Number: 2225020
APN: GP72000001-0045
- 6101 El Monte St
- 4409 W 62nd St
- 5942 Delmar St
- 4515 W 62nd Terrace
- 5925 El Monte St
- 5841 El Monte St
- 5842 El Monte St
- 6043 Alhambra St
- 4402 Homestead Dr
- 4706 W 65th St
- 6025 Nall Ave
- 6034 Lockton Ln
- 4009 Homestead Ct
- 4717 W 65th Terrace
- 5943 Sunrise Dr
- 5732 Nall Ave
- 6018 Reinhardt Dr
- 5700 Birch St
- 4812 W 66th Terrace
- 4815 W 66th Terrace
- 4612 W 61st St
- 4606 W 61st St
- 4618 W 61st St
- 4613 W 60th Terrace
- 6040 Granada St
- 4624 W 61st St
- 4607 W 60th Terrace
- 4619 W 60th Terrace
- 4613 W 61st St
- 6028 Granada St
- 4625 W 60th Terrace
- 4619 W 61st St
- 4607 W 61st St
- 4630 W 61st St
- 4625 W 61st St
- 6100 Granada St
- 4631 W 60th Terrace
- 4631 W 61st St
- 6039 Granada St
- 6033 Granada St
