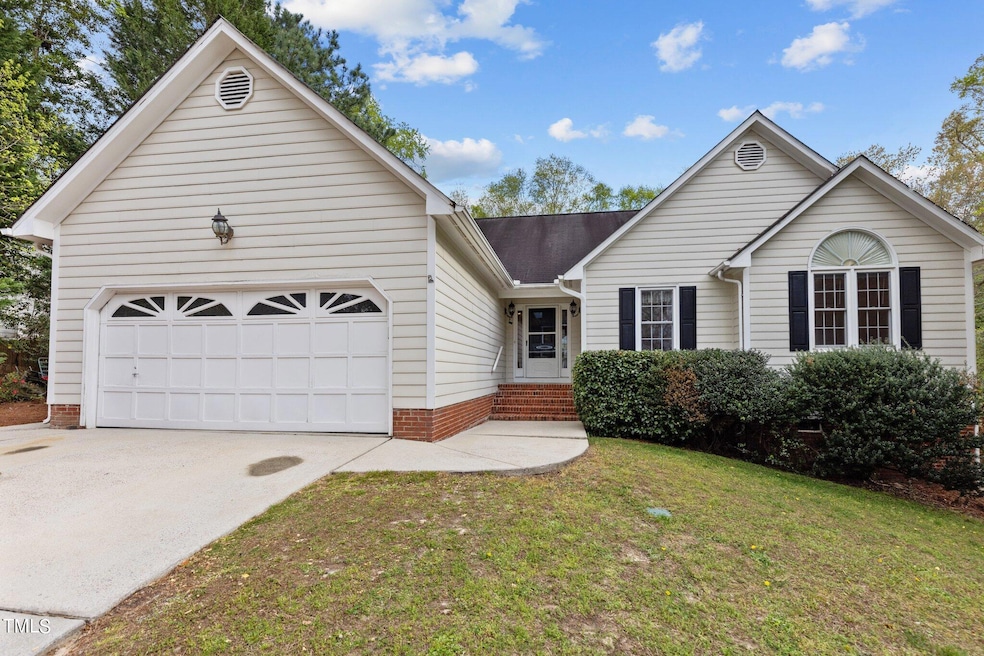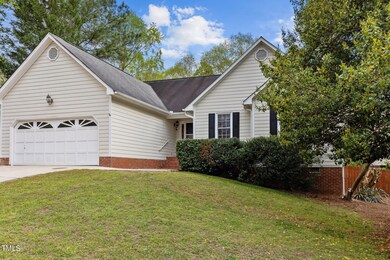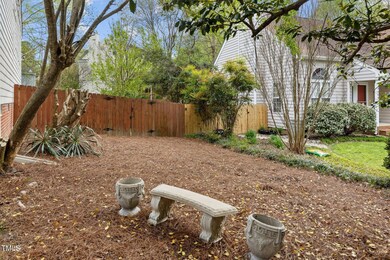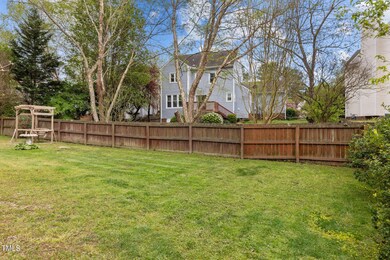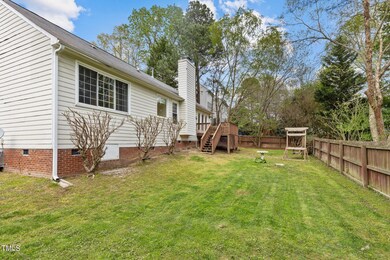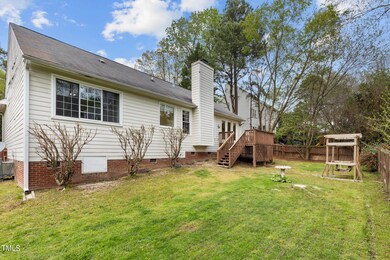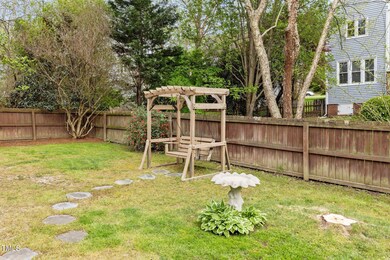
4612 Windmere Chase Dr Raleigh, NC 27616
Northeast Raleigh NeighborhoodEstimated Value: $308,000 - $347,114
Highlights
- Traditional Architecture
- Cooling System Powered By Gas
- Laundry Room
- 2 Car Attached Garage
- Living Room
- 1-Story Property
About This Home
As of May 2024'This 3 bedroom ranch features a vaulted ceiling living room with a marble surround fireplace and plenty of room for your widescreen television. It opens to a formal dining area with access to patio for extended entertainment area. You will enjoy having your morning coffee in the eat-in kitchen as you sit in the bay window overlooking your fenced backyard. The kitchen has all appliances,Corian countertops and laminate flooring. The large master bedroom has a trayed ceiling and large window providing plenty of natural light as well as a walk-in closet. The master bath features a garden tub, separate shower and dual vanity. Two additional bedrooms provide plenty of room for family and guests. A large deck with access to the dining room provides a wonderful entertainment area. There is a short walk to the community swimming pool, tennis courts and fishing pond.' See Addendum for Repairs Needed
Last Agent to Sell the Property
Keller Williams Elite Realty License #121569 Listed on: 04/09/2024

Home Details
Home Type
- Single Family
Est. Annual Taxes
- $2,514
Year Built
- Built in 1995
Lot Details
- 0.25 Acre Lot
- Back Yard Fenced
HOA Fees
- $50 Monthly HOA Fees
Parking
- 2 Car Attached Garage
- 2 Open Parking Spaces
Home Design
- Traditional Architecture
- Brick Foundation
- Shingle Roof
- Vinyl Siding
Interior Spaces
- 1,630 Sq Ft Home
- 1-Story Property
- Ceiling Fan
- Living Room
- Dining Room
- Range
Flooring
- Carpet
- Laminate
- Vinyl
Bedrooms and Bathrooms
- 3 Bedrooms
- 2 Full Bathrooms
- Primary bathroom on main floor
Laundry
- Laundry Room
- Dryer
- Washer
Schools
- Wake County Schools Elementary And Middle School
- Wake County Schools High School
Utilities
- Cooling System Powered By Gas
- Forced Air Heating and Cooling System
- Heating System Uses Natural Gas
- Water Heater
Community Details
- Association fees include ground maintenance
- Winchester HOA Inc. Managed By Cedar Management Gr Association, Phone Number (877) 252-3327
- Winchester Subdivision
Listing and Financial Details
- Assessor Parcel Number 1725.08-99-5784.000
Ownership History
Purchase Details
Home Financials for this Owner
Home Financials are based on the most recent Mortgage that was taken out on this home.Purchase Details
Similar Homes in Raleigh, NC
Home Values in the Area
Average Home Value in this Area
Purchase History
| Date | Buyer | Sale Price | Title Company |
|---|---|---|---|
| Macneill Nawal Shuman | $305,000 | None Listed On Document | |
| Stuart Scott C | $152,500 | -- |
Mortgage History
| Date | Status | Borrower | Loan Amount |
|---|---|---|---|
| Open | Macneill Nawal Shuman | $244,000 | |
| Previous Owner | Stuart Scott C | $106,000 | |
| Previous Owner | Stuart Scott C | $40,000 | |
| Previous Owner | Stuart Scott C | $25,000 | |
| Previous Owner | Stuart Scott C | $173,750 | |
| Previous Owner | Stuart Scott C | $178,200 | |
| Previous Owner | Stuart Scott C | $30,000 |
Property History
| Date | Event | Price | Change | Sq Ft Price |
|---|---|---|---|---|
| 05/01/2024 05/01/24 | Sold | $305,000 | +1.7% | $187 / Sq Ft |
| 04/10/2024 04/10/24 | Pending | -- | -- | -- |
| 04/09/2024 04/09/24 | For Sale | $299,900 | -- | $184 / Sq Ft |
Tax History Compared to Growth
Tax History
| Year | Tax Paid | Tax Assessment Tax Assessment Total Assessment is a certain percentage of the fair market value that is determined by local assessors to be the total taxable value of land and additions on the property. | Land | Improvement |
|---|---|---|---|---|
| 2024 | $2,961 | $338,668 | $100,000 | $238,668 |
| 2023 | $2,515 | $228,885 | $50,000 | $178,885 |
| 2022 | $2,337 | $228,885 | $50,000 | $178,885 |
| 2021 | $2,247 | $228,885 | $50,000 | $178,885 |
| 2020 | $2,206 | $228,885 | $50,000 | $178,885 |
| 2019 | $2,084 | $178,117 | $42,000 | $136,117 |
| 2018 | $1,966 | $178,117 | $42,000 | $136,117 |
| 2017 | $1,873 | $178,117 | $42,000 | $136,117 |
| 2016 | $1,835 | $178,117 | $42,000 | $136,117 |
| 2015 | $2,011 | $192,285 | $48,000 | $144,285 |
| 2014 | -- | $192,285 | $48,000 | $144,285 |
Agents Affiliated with this Home
-
Michelle Edwards Mitchell
M
Seller's Agent in 2024
Michelle Edwards Mitchell
Keller Williams Elite Realty
(919) 484-2280
1 in this area
183 Total Sales
-
Joe Mitchell

Seller Co-Listing Agent in 2024
Joe Mitchell
Keller Williams Elite Realty
(919) 219-4312
1 in this area
142 Total Sales
-
Liana Saugstad
L
Buyer's Agent in 2024
Liana Saugstad
Better Homes & Gardens Real Es
(714) 315-2794
2 in this area
18 Total Sales
Map
Source: Doorify MLS
MLS Number: 10021888
APN: 1725.08-99-5784-000
- 4447 Antique Ln Unit D3
- 4509 Cobble Creek Ln
- 4508 Cobble Creek Ln
- 4522 Centrebrook Cir
- 4221 Ivy Hill Rd
- 3825 Old Coach Rd
- 4809 Arbor Chase Dr
- 4418 Gallatree Ln
- 4809 Kaycee Ct
- 4205 Woodlawn Dr
- 4712 Fox Fern Ln
- 3659 Top of the Pines Ct
- 5104 Windmere Chase Dr
- 4106 N New Hope Rd
- 4612 Hanging Fern Ln
- 4200 James
- 4712 Bright Pebble Ct
- 3622 Top of the Pines Ct
- 3614 Top of the Pines Ct
- 4217 James Rd
- 4612 Windmere Chase Dr
- 4616 Windmere Chase Dr
- 4608 Windmere Chase Dr
- 4305 Fowler Ridge Dr
- 4309 Fowler Ridge Dr
- 4301 Fowler Ridge Dr
- 4613 Windmere Chase Dr
- 4620 Windmere Chase Dr
- 4313 Fowler Ridge Dr
- 4617 Windmere Chase Dr
- 4609 Windmere Chase Dr
- 4317 Fowler Ridge Dr
- 4233 Fowler Ridge Dr
- 4624 Windmere Chase Dr
- 4604 Treadstone Ct
- 4408 Oakshyre Way
- 4312 Fowler Ridge Dr
- 4600 Windmere Chase Dr
- 4321 Fowler Ridge Dr
- 4404 Oakshyre Way
