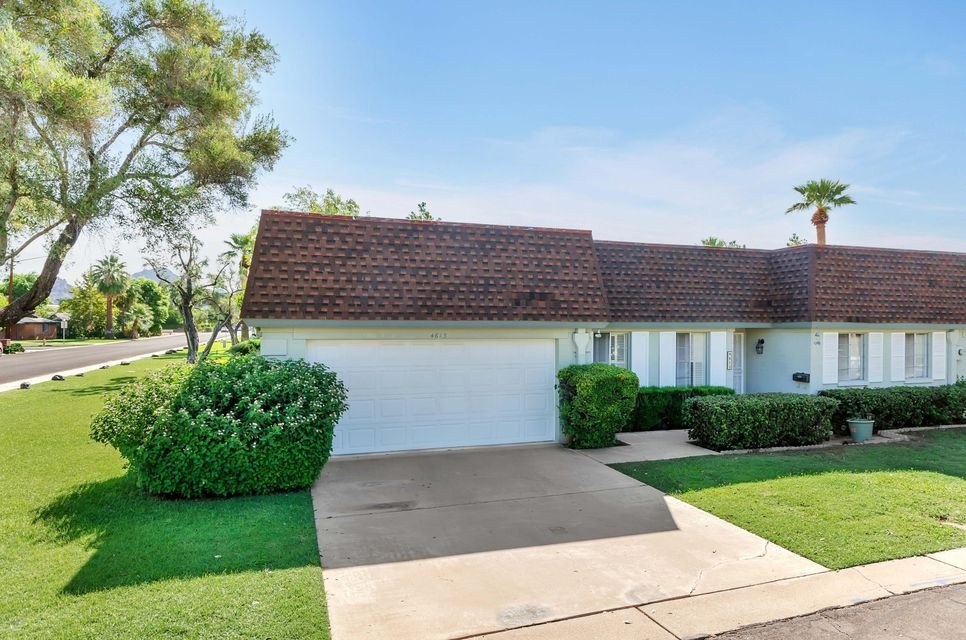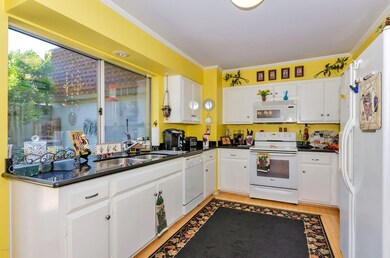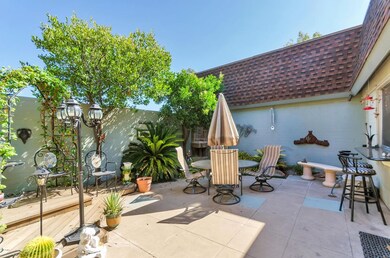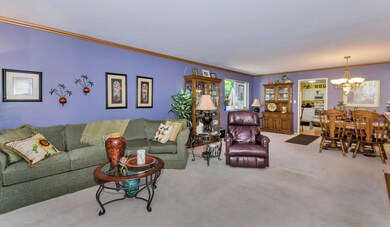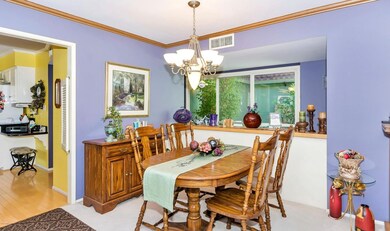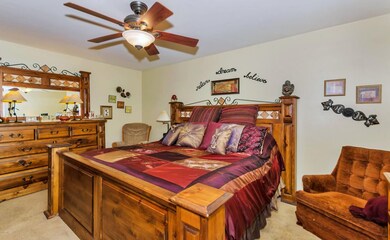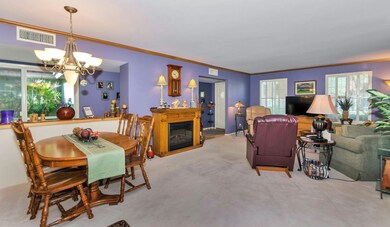
4613 N 31st St Phoenix, AZ 85016
Camelback East Village NeighborhoodHighlights
- Clubhouse
- Wood Flooring
- Granite Countertops
- Phoenix Coding Academy Rated A
- Corner Lot
- Private Yard
About This Home
As of January 2022Delightful townhouse in established complex near Biltmore. 2 car garage & a private courtyard w/northern sun exposure. End unit has an open feel w/bright kitchen, solid surface counters. Enjoy your meals in the courtyard, eat in kitchen or dining room. Features: hardwood floors, crown molding, two bedrooms, two bathrooms, a large living/dining room & lots of closet space. Plantation shutters & comfortable living. Community features pool/spa, & clubhouse. Very well maintained lush grounds. Great curb appeal. Located just a few blocks south of 32nd St and Camelback - close to award winning restaurants and shopping. Apprx 1 mile to the AZ Canal which provides 40 miles of recreation paths, less than 2 miles to the Phx Mtn Preserve. A short distance to Scottsdale shopping and Old Town.
Townhouse Details
Home Type
- Townhome
Est. Annual Taxes
- $2,306
Year Built
- Built in 1969
Lot Details
- 3,907 Sq Ft Lot
- Private Streets
- Block Wall Fence
- Private Yard
- Grass Covered Lot
Parking
- 2 Car Garage
- Garage Door Opener
Home Design
- Composition Roof
- Built-Up Roof
- Foam Roof
- Block Exterior
Interior Spaces
- 1,621 Sq Ft Home
- 1-Story Property
- Ceiling Fan
- Security System Owned
Kitchen
- Eat-In Kitchen
- Built-In Microwave
- Dishwasher
- Granite Countertops
Flooring
- Wood
- Carpet
- Tile
Bedrooms and Bathrooms
- 2 Bedrooms
- Walk-In Closet
- Primary Bathroom is a Full Bathroom
- 2 Bathrooms
- Dual Vanity Sinks in Primary Bathroom
Laundry
- Laundry in unit
- Dryer
- Washer
Schools
- Madison Camelview Elementary School
- Madison Park Middle School
- Camelback High School
Utilities
- Refrigerated Cooling System
- Heating Available
- High Speed Internet
Additional Features
- Screened Patio
- Property is near a bus stop
Listing and Financial Details
- Tax Lot 9
- Assessor Parcel Number 163-10-127
Community Details
Overview
- Property has a Home Owners Association
- Vision Community Mgm Association, Phone Number (480) 759-4945
- Built by Allied
- Woodland Park Subdivision
Amenities
- Clubhouse
- Recreation Room
Recreation
- Heated Community Pool
- Community Spa
- Bike Trail
Ownership History
Purchase Details
Home Financials for this Owner
Home Financials are based on the most recent Mortgage that was taken out on this home.Purchase Details
Home Financials for this Owner
Home Financials are based on the most recent Mortgage that was taken out on this home.Purchase Details
Home Financials for this Owner
Home Financials are based on the most recent Mortgage that was taken out on this home.Purchase Details
Home Financials for this Owner
Home Financials are based on the most recent Mortgage that was taken out on this home.Purchase Details
Home Financials for this Owner
Home Financials are based on the most recent Mortgage that was taken out on this home.Similar Homes in Phoenix, AZ
Home Values in the Area
Average Home Value in this Area
Purchase History
| Date | Type | Sale Price | Title Company |
|---|---|---|---|
| Warranty Deed | $849,000 | Pioneer Title | |
| Warranty Deed | $495,000 | Security Title Agency Inc | |
| Warranty Deed | $640,000 | Security Title Agency Inc | |
| Warranty Deed | $425,000 | First American Title | |
| Warranty Deed | $424,220 | Security Title Agency |
Mortgage History
| Date | Status | Loan Amount | Loan Type |
|---|---|---|---|
| Open | $625,000 | New Conventional | |
| Previous Owner | $396,000 | New Conventional | |
| Previous Owner | $200,000 | Credit Line Revolving | |
| Previous Owner | $174,200 | Credit Line Revolving | |
| Previous Owner | $500,800 | Purchase Money Mortgage | |
| Previous Owner | $100,000 | Credit Line Revolving | |
| Previous Owner | $199,415 | Unknown | |
| Previous Owner | $200,000 | New Conventional | |
| Previous Owner | $314,925 | New Conventional | |
| Closed | $125,200 | No Value Available |
Property History
| Date | Event | Price | Change | Sq Ft Price |
|---|---|---|---|---|
| 01/06/2022 01/06/22 | Sold | $849,000 | 0.0% | $395 / Sq Ft |
| 11/19/2021 11/19/21 | Pending | -- | -- | -- |
| 11/01/2021 11/01/21 | For Sale | $849,000 | +197.9% | $395 / Sq Ft |
| 10/11/2016 10/11/16 | Sold | $285,000 | -1.7% | $176 / Sq Ft |
| 08/26/2016 08/26/16 | Pending | -- | -- | -- |
| 08/18/2016 08/18/16 | For Sale | $290,000 | -41.4% | $179 / Sq Ft |
| 02/01/2016 02/01/16 | Sold | $495,000 | -5.7% | $230 / Sq Ft |
| 12/08/2015 12/08/15 | Pending | -- | -- | -- |
| 10/07/2015 10/07/15 | For Sale | $525,000 | 0.0% | $244 / Sq Ft |
| 09/30/2015 09/30/15 | Pending | -- | -- | -- |
| 09/25/2015 09/25/15 | Price Changed | $525,000 | -1.9% | $244 / Sq Ft |
| 08/11/2015 08/11/15 | Price Changed | $535,000 | -2.6% | $249 / Sq Ft |
| 07/27/2015 07/27/15 | For Sale | $549,500 | -- | $256 / Sq Ft |
Tax History Compared to Growth
Tax History
| Year | Tax Paid | Tax Assessment Tax Assessment Total Assessment is a certain percentage of the fair market value that is determined by local assessors to be the total taxable value of land and additions on the property. | Land | Improvement |
|---|---|---|---|---|
| 2025 | $6,053 | $53,563 | -- | -- |
| 2024 | $5,874 | $51,012 | -- | -- |
| 2023 | $5,874 | $71,650 | $14,330 | $57,320 |
| 2022 | $5,681 | $57,830 | $11,560 | $46,270 |
| 2021 | $5,736 | $53,520 | $10,700 | $42,820 |
| 2020 | $5,637 | $52,720 | $10,540 | $42,180 |
| 2019 | $5,500 | $53,850 | $10,770 | $43,080 |
| 2018 | $5,350 | $46,970 | $9,390 | $37,580 |
| 2017 | $5,070 | $44,180 | $8,830 | $35,350 |
| 2016 | $4,874 | $40,520 | $8,100 | $32,420 |
| 2015 | $4,484 | $37,520 | $7,500 | $30,020 |
Agents Affiliated with this Home
-

Seller's Agent in 2022
Mary Discher
RE/MAX
(602) 284-7781
-
Lori Noonan

Seller's Agent in 2016
Lori Noonan
Compass
(602) 402-5695
4 in this area
40 Total Sales
-

Seller's Agent in 2016
Bobby Lieb
HomeSmart
(602) 376-3992
114 in this area
396 Total Sales
-
Iris Finkelstein

Buyer's Agent in 2016
Iris Finkelstein
Russ Lyon Sotheby's International Realty
(602) 527-5018
2 in this area
16 Total Sales
Map
Source: Arizona Regional Multiple Listing Service (ARMLS)
MLS Number: 5488007
APN: 163-10-212
- 3114 E Hazelwood St
- 4642 N 31st St
- 3029 E Elm St
- 2926 E Minnezona Ave
- 2916 E Sells Dr
- 3015 E Sells Dr
- 3226 E Sells Dr
- 3033 E Roma Ave
- 4409 N 32nd St
- 3301 E Elm St
- 3002 E Montecito Ave
- 4414 N 29th St
- 3402 E Sells Dr
- 3046 E Glenrosa Ave
- 4813 N 28th Place
- 3010 E Glenrosa Ave
- 3411 E Sells Dr
- 3423 E Campbell Ave
- 4408 N 28th Place
- 4220 N 32nd St Unit 31
