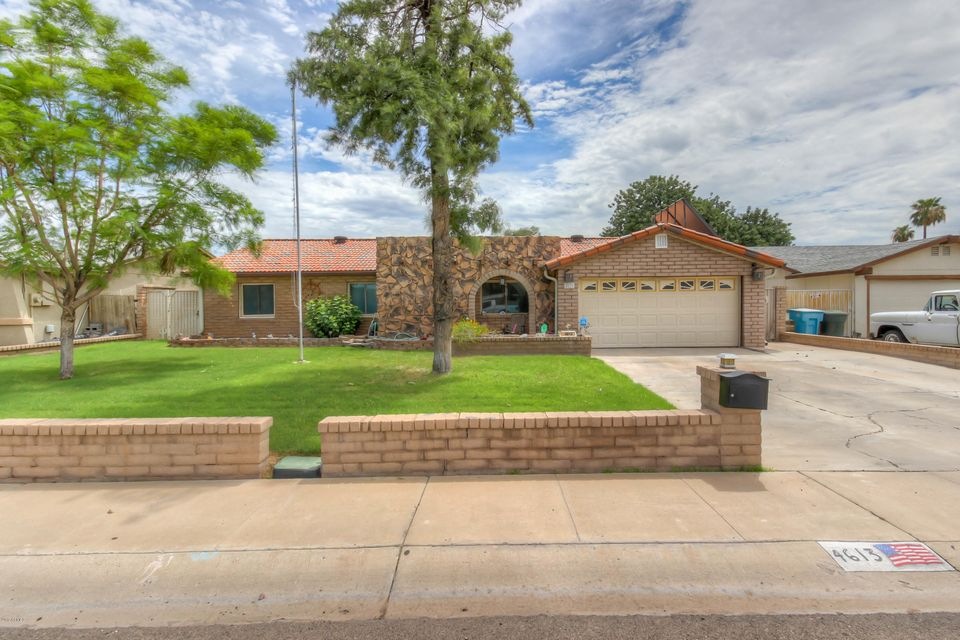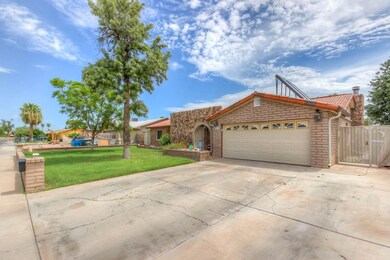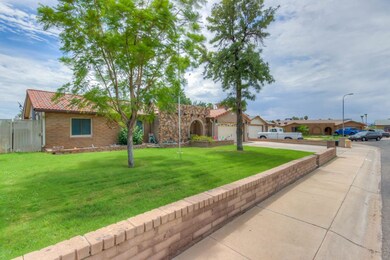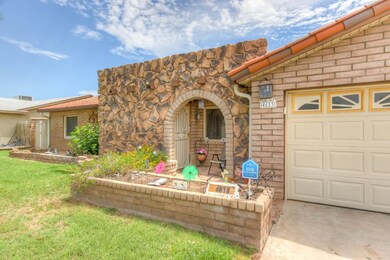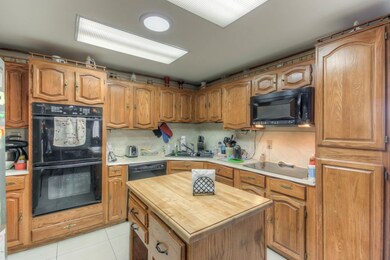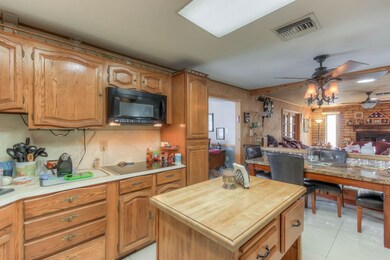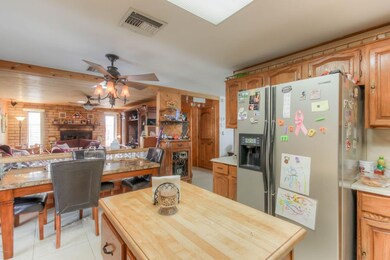
4613 N 80th Dr Phoenix, AZ 85033
Highlights
- Private Pool
- No HOA
- Eat-In Kitchen
- Phoenix Coding Academy Rated A
- 2 Car Direct Access Garage
- Tile Flooring
About This Home
As of December 2017Large home on a large lot, featuring bright green grass, mature landscaping, brick and stone finishes, two large side gates, 2 car garage and an additional slab parking space on the side. The back features a pebble tech diving pool with a waterslide, and a brick shed that has electricity, ideal for a workshop! The interior features an open concept floor plan, real wood paneling, an open kitchen with an island, electric cook top, built in microwave, and double ovens. there is a brick fireplace in the family room, a living AND family room, formal dining room, bonus room that has an entrance to the backyard through French Doors, a large master with an en-suite bathroom and walk-in closet, and so much more!!
Last Agent to Sell the Property
Best Homes Real Estate License #BR646240000 Listed on: 08/03/2017

Last Buyer's Agent
Spencer Lindahl
Main Street Renewal, LLC License #BR636671000

Home Details
Home Type
- Single Family
Est. Annual Taxes
- $339
Year Built
- Built in 1980
Lot Details
- 7,636 Sq Ft Lot
- Block Wall Fence
- Front Yard Sprinklers
- Grass Covered Lot
Parking
- 2 Car Direct Access Garage
- 3 Open Parking Spaces
- Garage Door Opener
Home Design
- Brick Exterior Construction
- Wood Frame Construction
- Tile Roof
- Stone Exterior Construction
Interior Spaces
- 2,294 Sq Ft Home
- 1-Story Property
- Ceiling height of 9 feet or more
- Ceiling Fan
- Family Room with Fireplace
- Tile Flooring
Kitchen
- Eat-In Kitchen
- Built-In Microwave
- Kitchen Island
Bedrooms and Bathrooms
- 3 Bedrooms
- 2 Bathrooms
Pool
- Private Pool
- Diving Board
Schools
- Tomahawk Elementary And Middle School
- Copper Canyon High School
Utilities
- Refrigerated Cooling System
- Heating Available
- High Speed Internet
- Cable TV Available
Community Details
- No Home Owners Association
- Association fees include no fees
- Built by J F Long
- Maryvale Subdivision
Listing and Financial Details
- Tax Lot 429
- Assessor Parcel Number 102-79-656
Ownership History
Purchase Details
Home Financials for this Owner
Home Financials are based on the most recent Mortgage that was taken out on this home.Similar Homes in Phoenix, AZ
Home Values in the Area
Average Home Value in this Area
Purchase History
| Date | Type | Sale Price | Title Company |
|---|---|---|---|
| Warranty Deed | $195,100 | Bchh Title Inc |
Mortgage History
| Date | Status | Loan Amount | Loan Type |
|---|---|---|---|
| Previous Owner | $44,000 | Stand Alone Second | |
| Previous Owner | $217,600 | Fannie Mae Freddie Mac | |
| Previous Owner | $124,000 | Unknown | |
| Previous Owner | $106,400 | Unknown |
Property History
| Date | Event | Price | Change | Sq Ft Price |
|---|---|---|---|---|
| 04/12/2025 04/12/25 | Rented | $2,180 | 0.0% | -- |
| 03/19/2025 03/19/25 | For Rent | $2,180 | 0.0% | -- |
| 12/27/2017 12/27/17 | Sold | $195,100 | -2.5% | $85 / Sq Ft |
| 08/12/2017 08/12/17 | Pending | -- | -- | -- |
| 08/03/2017 08/03/17 | For Sale | $200,000 | -- | $87 / Sq Ft |
Tax History Compared to Growth
Tax History
| Year | Tax Paid | Tax Assessment Tax Assessment Total Assessment is a certain percentage of the fair market value that is determined by local assessors to be the total taxable value of land and additions on the property. | Land | Improvement |
|---|---|---|---|---|
| 2025 | $1,441 | $8,466 | -- | -- |
| 2024 | $1,473 | $8,063 | -- | -- |
| 2023 | $1,473 | $27,160 | $5,430 | $21,730 |
| 2022 | $1,389 | $21,400 | $4,280 | $17,120 |
| 2021 | $1,406 | $19,800 | $3,960 | $15,840 |
| 2020 | $1,333 | $18,220 | $3,640 | $14,580 |
| 2019 | $1,275 | $16,380 | $3,270 | $13,110 |
| 2018 | $1,327 | $15,060 | $3,010 | $12,050 |
| 2017 | $382 | $13,000 | $2,600 | $10,400 |
| 2016 | $339 | $11,370 | $2,270 | $9,100 |
| 2015 | $289 | $9,320 | $1,860 | $7,460 |
Agents Affiliated with this Home
-
K
Seller's Agent in 2025
Katie Becker
Main Street Renewal, LLC
(480) 588-8356
-

Seller's Agent in 2017
Alan Kushmakov
Best Homes Real Estate
(623) 261-1866
68 Total Sales
-

Seller Co-Listing Agent in 2017
Jara Minter
eXp Realty
(623) 223-3981
10 Total Sales
-
S
Buyer's Agent in 2017
Spencer Lindahl
Main Street Renewal, LLC
Map
Source: Arizona Regional Multiple Listing Service (ARMLS)
MLS Number: 5641884
APN: 102-79-656
- 7961 W Campbell Ave
- 8051 W Mariposa Dr
- 8042 W Mariposa Dr
- 7748 W Minnezona Ave
- 4818 N 79th Ave
- 8202 W Turney Ave
- 8338 W Coolidge St
- 7922 W Pasadena Ave
- 7676 W Sells Dr
- 4311 N 80th Ln
- 8415 W Coolidge St
- 4455 N 84th Ave
- 4302 N 80th Ln
- 7926 W Medlock Dr
- 4138 N 79th Ave
- 4741 N 85th Ave
- 7757 W Mackenzie Dr
- 7553 W Montecito Ave
- 5226 N 78th Ave
- 4121 N 79th Dr
