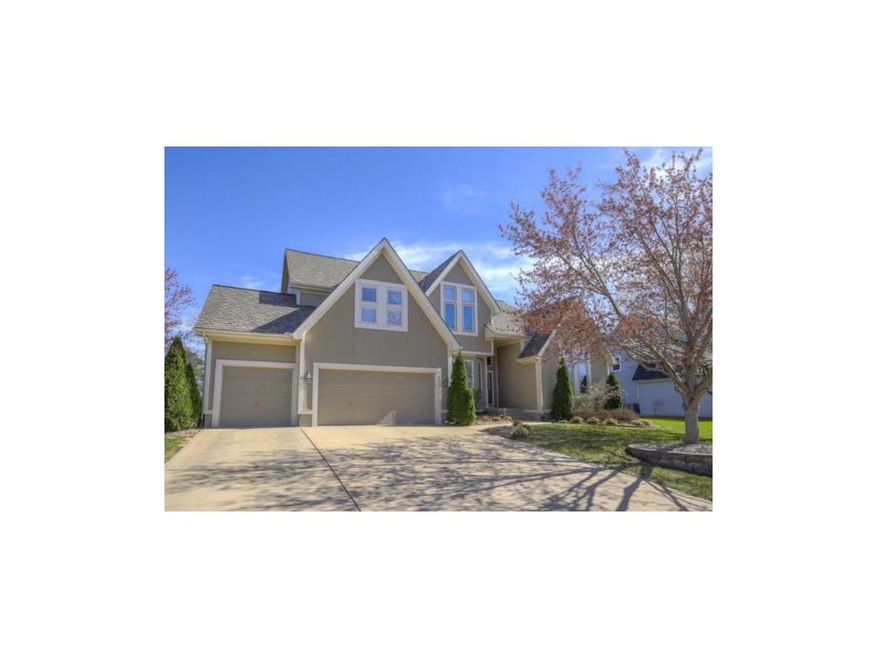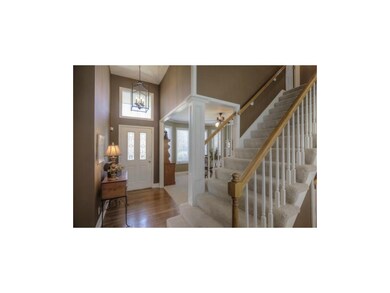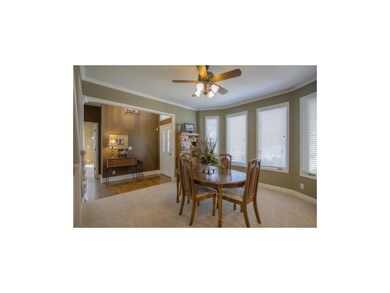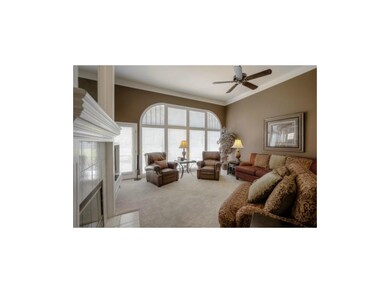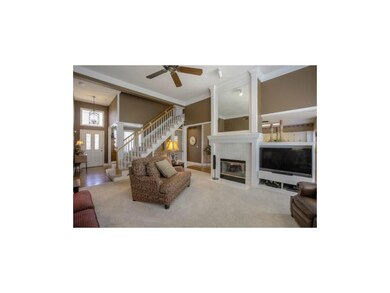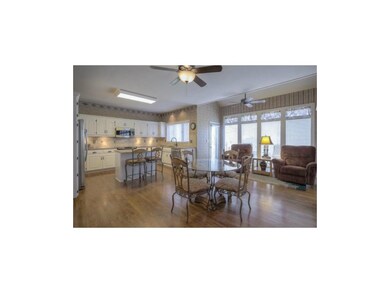
4613 NW Birkdale Ct Lees Summit, MO 64064
Chapel Ridge NeighborhoodEstimated Value: $513,048 - $693,000
Highlights
- Lake Privileges
- Clubhouse
- Living Room with Fireplace
- Bernard C. Campbell Middle School Rated A
- Deck
- Hearth Room
About This Home
As of July 2015WOW! THIS HOME HAS IT ALL! NEW 50 YEAR ROOF, RENOVATED kitchen features top of the line SS APPLIANCES, EXOTIC GRANITE, OIL-RUBBED BRONZE fixtures, under-mount sink, huge island & newly REFINISHED HARDWOODS! Master includes sitting area, see thru FP, whirlpool, vault ceil & dbl vanity! All beds are generously sized w/walk in closets! Huge Fin Bsmt feat family rm, exercise area & Bar, PLUS tons of storage! Located on GORGEOUS, hard to find, lot in dbl cul-de-sac & Lee's Summit school district! DON'T MISS THIS ONE!
Last Agent to Sell the Property
ReeceNichols - Lees Summit License #2011005615 Listed on: 04/06/2015

Last Buyer's Agent
ReeceNichols - Lees Summit License #2011005615 Listed on: 04/06/2015

Home Details
Home Type
- Single Family
Est. Annual Taxes
- $5,255
Year Built
- Built in 1994
Lot Details
- Cul-De-Sac
- Level Lot
- Many Trees
HOA Fees
- $103 Monthly HOA Fees
Parking
- 3 Car Attached Garage
- Front Facing Garage
Home Design
- Traditional Architecture
- Composition Roof
- Wood Siding
- Stucco
Interior Spaces
- 4,044 Sq Ft Home
- Wet Bar: Carpet, Shower Only, Ceramic Tiles, Double Vanity, Shower Over Tub, Ceiling Fan(s), Walk-In Closet(s), Cathedral/Vaulted Ceiling, Whirlpool Tub, Granite Counters, Laminate Counters, Fireplace, Kitchen Island, Pantry, Wood Floor
- Built-In Features: Carpet, Shower Only, Ceramic Tiles, Double Vanity, Shower Over Tub, Ceiling Fan(s), Walk-In Closet(s), Cathedral/Vaulted Ceiling, Whirlpool Tub, Granite Counters, Laminate Counters, Fireplace, Kitchen Island, Pantry, Wood Floor
- Vaulted Ceiling
- Ceiling Fan: Carpet, Shower Only, Ceramic Tiles, Double Vanity, Shower Over Tub, Ceiling Fan(s), Walk-In Closet(s), Cathedral/Vaulted Ceiling, Whirlpool Tub, Granite Counters, Laminate Counters, Fireplace, Kitchen Island, Pantry, Wood Floor
- Skylights
- See Through Fireplace
- Shades
- Plantation Shutters
- Drapes & Rods
- Entryway
- Family Room
- Living Room with Fireplace
- 2 Fireplaces
- Formal Dining Room
- Recreation Room
- Home Gym
Kitchen
- Hearth Room
- Eat-In Kitchen
- Dishwasher
- Kitchen Island
- Granite Countertops
- Laminate Countertops
- Disposal
Flooring
- Wood
- Wall to Wall Carpet
- Linoleum
- Laminate
- Stone
- Ceramic Tile
- Luxury Vinyl Plank Tile
- Luxury Vinyl Tile
Bedrooms and Bathrooms
- 4 Bedrooms
- Primary Bedroom on Main
- Cedar Closet: Carpet, Shower Only, Ceramic Tiles, Double Vanity, Shower Over Tub, Ceiling Fan(s), Walk-In Closet(s), Cathedral/Vaulted Ceiling, Whirlpool Tub, Granite Counters, Laminate Counters, Fireplace, Kitchen Island, Pantry, Wood Floor
- Walk-In Closet: Carpet, Shower Only, Ceramic Tiles, Double Vanity, Shower Over Tub, Ceiling Fan(s), Walk-In Closet(s), Cathedral/Vaulted Ceiling, Whirlpool Tub, Granite Counters, Laminate Counters, Fireplace, Kitchen Island, Pantry, Wood Floor
- Double Vanity
- Whirlpool Bathtub
- Bathtub with Shower
Laundry
- Laundry Room
- Laundry on main level
Finished Basement
- Basement Fills Entire Space Under The House
- Sump Pump
Outdoor Features
- Lake Privileges
- Deck
- Enclosed patio or porch
- Playground
Location
- City Lot
Schools
- Hazel Grove Elementary School
- Lee's Summit North High School
Utilities
- Central Air
- Heating System Uses Natural Gas
Listing and Financial Details
- Assessor Parcel Number 43-420-03-09-00-0-00-000
Community Details
Overview
- Association fees include management, security service
- Lakewood Subdivision
Amenities
- Clubhouse
- Party Room
Recreation
- Tennis Courts
- Community Pool
- Trails
Security
- Building Fire Alarm
Ownership History
Purchase Details
Home Financials for this Owner
Home Financials are based on the most recent Mortgage that was taken out on this home.Purchase Details
Purchase Details
Purchase Details
Purchase Details
Home Financials for this Owner
Home Financials are based on the most recent Mortgage that was taken out on this home.Purchase Details
Home Financials for this Owner
Home Financials are based on the most recent Mortgage that was taken out on this home.Similar Homes in the area
Home Values in the Area
Average Home Value in this Area
Purchase History
| Date | Buyer | Sale Price | Title Company |
|---|---|---|---|
| Delos Santos Alan P | -- | None Available | |
| David K Lewis Trust | -- | -- | |
| Lewis David K | -- | -- | |
| D & T Solutions Llc | -- | -- | |
| Lewis David K | -- | Security Land Title Co | |
| Neeter Phil M | -- | Chicago Title Insurance Co | |
| Acuff Homes Inc | -- | Chicago Title Insurance Co |
Mortgage History
| Date | Status | Borrower | Loan Amount |
|---|---|---|---|
| Open | Delos Santos Alan P | $93,600 | |
| Open | Santos Alan P De Los | $301,880 | |
| Closed | Los Santos Alan P De | $293,240 | |
| Closed | Delos Santos Alan P | $319,500 | |
| Closed | Delos Santos Alan P | $331,075 | |
| Previous Owner | Lewis David K | $48,750 | |
| Previous Owner | Lewis David K | $260,000 | |
| Previous Owner | Lewis David K | $100,000 | |
| Previous Owner | Lewis David K | $252,733 | |
| Previous Owner | Neeter Phil M | $194,400 |
Property History
| Date | Event | Price | Change | Sq Ft Price |
|---|---|---|---|---|
| 07/10/2015 07/10/15 | Sold | -- | -- | -- |
| 05/04/2015 05/04/15 | Pending | -- | -- | -- |
| 04/06/2015 04/06/15 | For Sale | $350,000 | -- | $87 / Sq Ft |
Tax History Compared to Growth
Tax History
| Year | Tax Paid | Tax Assessment Tax Assessment Total Assessment is a certain percentage of the fair market value that is determined by local assessors to be the total taxable value of land and additions on the property. | Land | Improvement |
|---|---|---|---|---|
| 2024 | $5,720 | $79,800 | $68,216 | $11,584 |
| 2023 | $5,720 | $79,800 | $11,584 | $68,216 |
| 2022 | $6,181 | $76,570 | $10,260 | $66,310 |
| 2021 | $6,309 | $76,570 | $10,260 | $66,310 |
| 2020 | $5,960 | $71,633 | $10,260 | $61,373 |
| 2019 | $5,798 | $71,633 | $10,260 | $61,373 |
| 2018 | $5,355 | $61,401 | $8,246 | $53,155 |
| 2017 | $5,355 | $61,401 | $8,246 | $53,155 |
| 2016 | $5,190 | $58,900 | $10,640 | $48,260 |
| 2014 | $5,289 | $58,846 | $9,934 | $48,912 |
Agents Affiliated with this Home
-
Colby Venegas

Seller's Agent in 2015
Colby Venegas
ReeceNichols - Lees Summit
(816) 805-0776
4 in this area
140 Total Sales
Map
Source: Heartland MLS
MLS Number: 1930871
APN: 43-420-03-09-00-0-00-000
- 4616 NW Bramble Trail
- 302 NW Bramble Trail Cir
- 7120 Lee's Summit Rd
- 7140 Lee's Summit Rd
- 7130 Lee's Summit Rd
- 7100 Lee's Summit Rd
- 220 NW Aspen St
- 218 NW Aspen St
- 220 NW Locust St
- 218 NW Locust St
- 219 NW Locust St
- 129 NE Edgewater Dr
- 234 NE Bayview Dr
- 4900 NE Maybrook Rd
- 212 NE Landings Cir
- 208 NE Landings Cir
- 264 NE Edgewater Dr
- 4017 NE Woodridge Dr
- 4011 NE Woodridge Dr
- 129 NE Wood Glen Ln
- 4613 NW Birkdale Ct
- 4617 NW Birkdale Ct
- 4609 NW Birkdale Ct
- 200 NW Bramble Trail Ct
- 4616 NW Birkdale Place
- 4610 NW Bramble Trail
- 4605 NW Birkdale Ct
- 4604 NW Bramble Trail
- 202 NW Bramble Trail Ct
- 4600 NW Bramble Trail
- 4601 NW Birkdale Ct
- 4612 NW Birkdale Place
- 4604 NW Birkdale Place
- 4604 NW Birkdale Ct
- 4608 NW Birkdale Place
- 4600 NW Birkdale Ct
- 4560 NW Bramble Trail
- 4605 NW Bramble Trail
- 4612 NW Bramble Trail
- 4601 NW Bramble Trail
