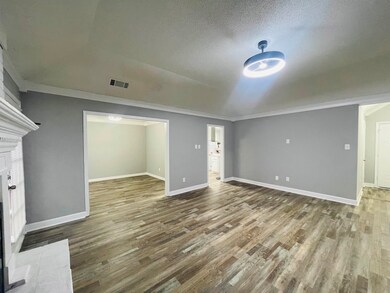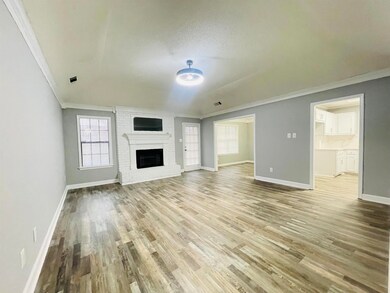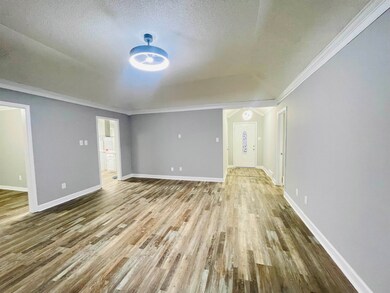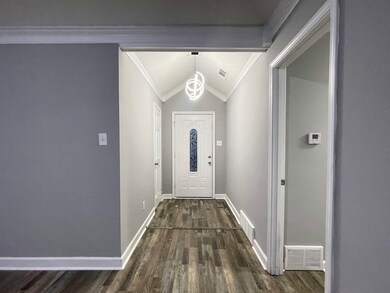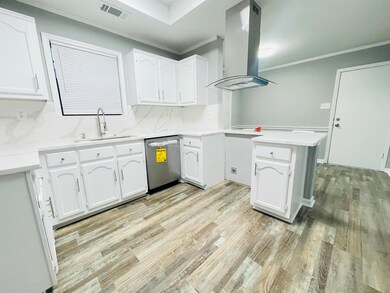
4613 Partridge Ct Memphis, TN 38141
Hickory Hill NeighborhoodHighlights
- In Ground Pool
- Vaulted Ceiling
- Whirlpool Bathtub
- Updated Kitchen
- Traditional Architecture
- Eat-In Kitchen
About This Home
As of March 2025This is a fantastic opportunity to own a beautifully updated 3-bedroom, 2-bathroom home in a sought-after neighborhood. The property features numerous new updates, including a modern kitchen with marble countertops and a stainless steel dishwasher, stylish bathrooms with modern tiles, and beautiful new flooring throughout, newly painted inside and out, and with a pool for you to enjoy during the Summertime. This home is a must-see!
Last Agent to Sell the Property
Crye-Leike, Inc., REALTORS License #348663 Listed on: 02/14/2025

Home Details
Home Type
- Single Family
Year Built
- Built in 1987
Lot Details
- 8,276 Sq Ft Lot
- Lot Dimensions are 69x120
- Wood Fence
- Level Lot
Home Design
- Traditional Architecture
- Slab Foundation
- Composition Shingle Roof
Interior Spaces
- 1,600-1,799 Sq Ft Home
- 1,682 Sq Ft Home
- 1-Story Property
- Smooth Ceilings
- Popcorn or blown ceiling
- Vaulted Ceiling
- Fireplace With Glass Doors
- Fireplace Features Masonry
- Window Treatments
- Living Room with Fireplace
- Dining Room
- Tile Flooring
Kitchen
- Updated Kitchen
- Eat-In Kitchen
- Oven or Range
- Cooktop
- Dishwasher
Bedrooms and Bathrooms
- 3 Main Level Bedrooms
- Cedar Closet
- Walk-In Closet
- Dressing Area
- Remodeled Bathroom
- 2 Full Bathrooms
- Dual Vanity Sinks in Primary Bathroom
- Whirlpool Bathtub
- Bathtub With Separate Shower Stall
Laundry
- Laundry Room
- Washer and Dryer Hookup
Home Security
- Storm Doors
- Fire and Smoke Detector
Parking
- 2 Parking Spaces
- Driveway
Pool
- In Ground Pool
Utilities
- Central Heating and Cooling System
- Vented Exhaust Fan
- Electric Water Heater
Community Details
- Quail Ridge Planned Dev Phase 1 Subdivision
Listing and Financial Details
- Assessor Parcel Number 093724 G00026
Ownership History
Purchase Details
Home Financials for this Owner
Home Financials are based on the most recent Mortgage that was taken out on this home.Purchase Details
Home Financials for this Owner
Home Financials are based on the most recent Mortgage that was taken out on this home.Purchase Details
Purchase Details
Purchase Details
Purchase Details
Home Financials for this Owner
Home Financials are based on the most recent Mortgage that was taken out on this home.Purchase Details
Home Financials for this Owner
Home Financials are based on the most recent Mortgage that was taken out on this home.Similar Homes in the area
Home Values in the Area
Average Home Value in this Area
Purchase History
| Date | Type | Sale Price | Title Company |
|---|---|---|---|
| Special Warranty Deed | $171,000 | Executive Title & Closing | |
| Quit Claim Deed | -- | None Listed On Document | |
| Quit Claim Deed | -- | None Available | |
| Special Warranty Deed | $966,500 | Premium Title | |
| Interfamily Deed Transfer | -- | Attorney | |
| Warranty Deed | $114,500 | -- | |
| Trustee Deed | $70,100 | None Available |
Mortgage History
| Date | Status | Loan Amount | Loan Type |
|---|---|---|---|
| Closed | $174,000 | Construction | |
| Previous Owner | $823,472,000 | Unknown | |
| Previous Owner | $113,601 | FHA | |
| Previous Owner | $30,000 | Unknown | |
| Closed | $6,310 | No Value Available |
Property History
| Date | Event | Price | Change | Sq Ft Price |
|---|---|---|---|---|
| 03/19/2025 03/19/25 | Sold | $266,500 | +0.6% | $167 / Sq Ft |
| 02/18/2025 02/18/25 | Pending | -- | -- | -- |
| 02/14/2025 02/14/25 | For Sale | $265,000 | +56.8% | $166 / Sq Ft |
| 11/01/2024 11/01/24 | Sold | $169,000 | -0.5% | $106 / Sq Ft |
| 09/18/2024 09/18/24 | Pending | -- | -- | -- |
| 09/11/2024 09/11/24 | For Sale | $169,900 | 0.0% | $106 / Sq Ft |
| 04/14/2016 04/14/16 | Rented | $1,150 | 0.0% | -- |
| 04/11/2016 04/11/16 | Under Contract | -- | -- | -- |
| 04/05/2016 04/05/16 | For Rent | $1,150 | -- | -- |
Tax History Compared to Growth
Tax History
| Year | Tax Paid | Tax Assessment Tax Assessment Total Assessment is a certain percentage of the fair market value that is determined by local assessors to be the total taxable value of land and additions on the property. | Land | Improvement |
|---|---|---|---|---|
| 2025 | -- | $60,050 | $5,875 | $54,175 |
| 2024 | $1,300 | $38,350 | $4,400 | $33,950 |
| 2023 | $2,336 | $38,350 | $4,400 | $33,950 |
| 2022 | $2,336 | $38,350 | $4,400 | $33,950 |
| 2021 | $1,536 | $44,525 | $4,400 | $40,125 |
| 2020 | $2,295 | $31,675 | $4,400 | $27,275 |
| 2019 | $1,012 | $31,675 | $4,400 | $27,275 |
| 2018 | $1,012 | $31,675 | $4,400 | $27,275 |
| 2017 | $1,036 | $31,675 | $4,400 | $27,275 |
| 2016 | $1,173 | $26,850 | $0 | $0 |
| 2014 | $1,173 | $26,850 | $0 | $0 |
Agents Affiliated with this Home
-
Africa McCloy

Seller's Agent in 2025
Africa McCloy
Crye-Leike, Inc., REALTORS
(901) 239-4493
4 in this area
134 Total Sales
-
Lisa Townsend
L
Buyer's Agent in 2025
Lisa Townsend
BEST Real Estate Company
(662) 540-5011
3 in this area
37 Total Sales
-
Scott Housewirth

Seller's Agent in 2024
Scott Housewirth
Crye-Leike
(901) 592-7834
18 in this area
218 Total Sales
-
Kim Hairrell

Seller Co-Listing Agent in 2024
Kim Hairrell
Crye-Leike
(901) 644-3535
13 in this area
184 Total Sales
-
Gregory Griffin

Seller's Agent in 2016
Gregory Griffin
Franchise Realty, LLC
(901) 644-3744
11 in this area
132 Total Sales
Map
Source: Memphis Area Association of REALTORS®
MLS Number: 10190058
APN: 09-3724-G0-0026
- 4612 Spaniel Cove
- 4532 N Quail Flight Cove
- 6568 Pine Top Cir S
- 4529 Quail Ridge Trail
- 6519 W Chardonnay Cove
- 6605 Beaverlodge Dr
- 4447 Ross Rd
- 4752 Stoney Hill Dr
- 6788 Burlingame Dr
- 4585 S Berrypick Ln
- 6846 Gilford Dr
- 6879 Gilford Dr
- 4397 Crescent Park Dr
- 4664 Amanda Oaks Cir S
- 6878 Glenwick Dr
- 6623 Rocky Park Dr
- 4506 Country Brook Dr
- 4833 Beaconfield Cove
- 6376 Stone Park Cove
- 4431 Green Creek


