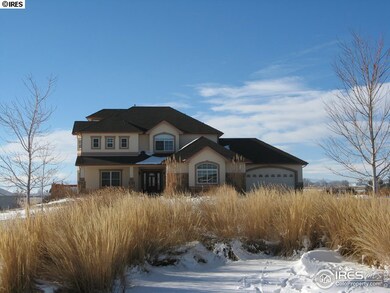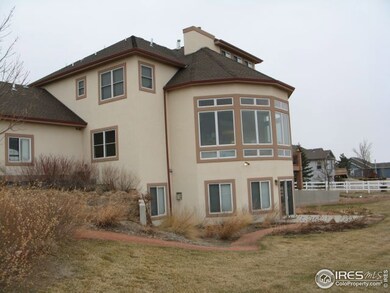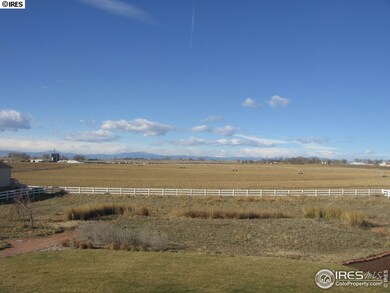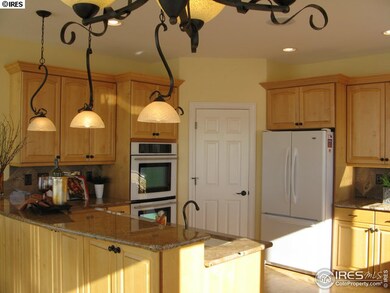
About This Home
As of June 2023Unique fun 2-Story. Spectacular mountain views. Spacious rooms. Beautiful kitchen with walk-in pantry and granite countertops. Luxurious master bath, private observatory, bamboo floor entry. Finished walkout basement. Two laundry rooms one up and a mud room on the main floor. Landscaped yard. Motivated Seller. Great Value at less than $100 per sq/ft on almost 2 Acres.
Home Details
Home Type
Single Family
Est. Annual Taxes
$5,273
Year Built
2005
Lot Details
0
HOA Fees
$25 per month
Parking
3
Listing Details
- Year Built: 2005
- Property Sub Type: Residential-Detached
- Prop. Type: Residential
- Horses: Yes
- Lot Size Acres: 1.92
- Road Surface Type: Paved, Asphalt
- Subdivision Name: Nevilles Crossing
- Above Grade Finished Sq Ft: 2833
- Garage Yn: Yes
- Unit Levels: Two
- New Construction: No
- Efficiency: Southern Exposure
- Building Stories: 2
- Kitchen Level: Main
- IRESDS_HasWaterRights: No
- IRESDS_Total Sq Ft: 4402
- Special Features: None
- Stories: 2
Interior Features
- Possible Use: Single Family
- Spa Features: Bath
- Private Spa: Yes
- Appliances: 2 or more H20 Heaters, Electric Range/Oven, Down Draft, Self Cleaning Oven, Double Oven, Dishwasher, Refrigerator
- Accessibility Features: Level Lot, Level Drive
- Has Basement: Full, 90%+ Finished Basement, Walk-Out Access
- Full Bathrooms: 4
- Total Bedrooms: 4
- Below Grade Sq Ft: 1569
- Fireplace Features: 2+ Fireplaces, Family/Recreation Room Fireplace, Great Room
- Fireplace: Yes
- Flooring: Wood Floors
- Interior Amenities: Study Area, Eat-in Kitchen, Separate Dining Room, Cathedral/Vaulted Ceilings, Open Floorplan, Pantry, Walk-In Closet(s), Loft, Jack & Jill Bathroom, Kitchen Island
- Living Area: 4166
- Window Features: Window Coverings, Double Pane Windows
- Room Bedroom4 Area: 375
- Room Bedroom3 Features: Carpet
- Dining Room Features: Carpet
- IRESDS_HasFamilyRoom: Yes
- Room Bedroom4 Level: Basement
- Room Bedroom3 Area: 132
- Room Bedroom4 Features: Carpet
- Master Bedroom Master Bedroom Level: Upper
- Room Bedroom2 Area: 176
- Room Bedroom3 Level: Upper
- Master Bedroom Master Bedroom Width: 16
- Room Family Room Area: 375
- Room Bedroom2 Level: Upper
- Room Bedroom2 Features: Carpet
- Master Bedroom Features: Carpet
- Room Family Room Level: Basement
- Room Kitchen Features: Other Floor
- Family Room Features: Carpet
- Room Kitchen Area: 221
- Dining Room Dining Room Level: Main
- Room Master Bedroom Area: 288
- Room Dining Room Area: 225
- Master Bathroom Features: Tub+Shower Primary, Luxury Features Primary Bath, 5 Piece Primary Bath
- ResoLivingAreaSource: Assessor
Exterior Features
- Roof: Composition
- Lot Features: Lawn Sprinkler System, Level, Rolling Slope, Abuts Farm Land
- View: Mountain(s), Foothills View, Plains View, City
- Waterfront: No
- Construction Type: Wood/Frame, Stone
- Direction Faces: East
- Other Structures: Workshop
- Patio And Porch Features: Patio, Deck
- Property Condition: Not New, Previously Owned
Garage/Parking
- Attached Garage: Yes
- Covered Parking Spaces: 3
- Garage Spaces: 3
- Parking Features: Garage Door Opener, RV/Boat Parking, Oversized
- IRESDS_Garage Sq Ft: 1016
- IRESDS_GarageType: Attached
Utilities
- Cooling: Central Air, Ceiling Fan(s)
- Electric: Electric
- Heating: Forced Air, 2 or more Heat Sources
- Utilities: Natural Gas Available, Electricity Available
- Laundry Features: Washer/Dryer Hookups, Upper Level
- Cooling Y N: Yes
- Heating Yn: Yes
- Sewer: City Sewer
- Water Source: City Water, City
- Gas Company: Natural Gas
Condo/Co-op/Association
- Senior Community: No
- Association Fee: 300
- Association Fee Frequency: Annually
- Association: Yes
Association/Amenities
- IRESDS_HasAssociationReserve: Yes
- IRESDS_HasAssociationFee: Yes
Schools
- Elementary School: Ann K Heiman
- HighSchool: Greeley West
- Junior High Dist: Greeley 6
- Middle Or Junior School: John Evans
Lot Info
- Zoning: RL
- Current Use: Horses, Zoning Appropriate for 2 Horses
- Lot Size Sq Ft: 83635
- Parcel #: R1126102
- ResoLotSizeUnits: SquareFeet
Tax Info
- Tax Year: 2011
- Tax Annual Amount: 3176
Multi Family
Ownership History
Purchase Details
Home Financials for this Owner
Home Financials are based on the most recent Mortgage that was taken out on this home.Purchase Details
Home Financials for this Owner
Home Financials are based on the most recent Mortgage that was taken out on this home.Purchase Details
Home Financials for this Owner
Home Financials are based on the most recent Mortgage that was taken out on this home.Purchase Details
Home Financials for this Owner
Home Financials are based on the most recent Mortgage that was taken out on this home.Purchase Details
Home Financials for this Owner
Home Financials are based on the most recent Mortgage that was taken out on this home.Purchase Details
Purchase Details
Home Financials for this Owner
Home Financials are based on the most recent Mortgage that was taken out on this home.Purchase Details
Purchase Details
Home Financials for this Owner
Home Financials are based on the most recent Mortgage that was taken out on this home.Purchase Details
Home Financials for this Owner
Home Financials are based on the most recent Mortgage that was taken out on this home.Similar Homes in the area
Home Values in the Area
Average Home Value in this Area
Purchase History
| Date | Type | Sale Price | Title Company |
|---|---|---|---|
| Warranty Deed | $980,000 | None Listed On Document | |
| Interfamily Deed Transfer | -- | None Available | |
| Personal Reps Deed | -- | Unified Title Company | |
| Interfamily Deed Transfer | -- | Stewart Title | |
| Interfamily Deed Transfer | -- | Stewart Title | |
| Interfamily Deed Transfer | -- | Stewart Title | |
| Special Warranty Deed | -- | Stewart Title | |
| Interfamily Deed Transfer | -- | Stewart Title | |
| Interfamily Deed Transfer | -- | None Available | |
| Warranty Deed | $399,000 | None Available | |
| Interfamily Deed Transfer | -- | None Available | |
| Warranty Deed | $625,567 | -- | |
| Quit Claim Deed | -- | -- |
Mortgage History
| Date | Status | Loan Amount | Loan Type |
|---|---|---|---|
| Open | $525,000 | New Conventional | |
| Previous Owner | $343,300 | New Conventional | |
| Previous Owner | $373,500 | New Conventional | |
| Previous Owner | $384,000 | New Conventional | |
| Previous Owner | $379,050 | New Conventional | |
| Previous Owner | $245,000 | Unknown | |
| Previous Owner | $345,000 | New Conventional | |
| Previous Owner | $245,900 | Credit Line Revolving | |
| Previous Owner | $457,208 | Construction | |
| Previous Owner | $120,000 | Unknown |
Property History
| Date | Event | Price | Change | Sq Ft Price |
|---|---|---|---|---|
| 06/23/2023 06/23/23 | Sold | $980,000 | -1.9% | $223 / Sq Ft |
| 04/19/2023 04/19/23 | For Sale | $998,500 | +150.3% | $227 / Sq Ft |
| 01/28/2019 01/28/19 | Off Market | $399,000 | -- | -- |
| 04/27/2012 04/27/12 | Sold | $399,000 | 0.0% | $91 / Sq Ft |
| 03/28/2012 03/28/12 | Pending | -- | -- | -- |
| 01/23/2012 01/23/12 | For Sale | $399,000 | -- | $91 / Sq Ft |
Tax History Compared to Growth
Tax History
| Year | Tax Paid | Tax Assessment Tax Assessment Total Assessment is a certain percentage of the fair market value that is determined by local assessors to be the total taxable value of land and additions on the property. | Land | Improvement |
|---|---|---|---|---|
| 2025 | $5,273 | $64,520 | $14,060 | $50,460 |
| 2024 | $5,273 | $64,520 | $14,060 | $50,460 |
| 2023 | $5,050 | $60,970 | $8,790 | $52,180 |
| 2022 | $4,605 | $48,280 | $6,260 | $42,020 |
| 2021 | $4,779 | $49,670 | $6,440 | $43,230 |
| 2020 | $3,627 | $37,800 | $6,440 | $31,360 |
| 2019 | $3,635 | $37,800 | $6,440 | $31,360 |
| 2018 | $3,823 | $41,740 | $6,480 | $35,260 |
| 2017 | $3,846 | $41,740 | $6,480 | $35,260 |
| 2016 | $2,863 | $34,490 | $4,780 | $29,710 |
| 2015 | $2,853 | $34,490 | $4,780 | $29,710 |
| 2014 | $2,650 | $31,330 | $3,980 | $27,350 |
Agents Affiliated with this Home
-

Seller's Agent in 2023
Steve Baker
Sears Real Estate
(970) 330-7700
397 Total Sales
-

Buyer's Agent in 2023
Brian Franzen
eXp - Greeley
(970) 301-0266
80 Total Sales
-

Seller's Agent in 2012
Loni Ferrier
New Horizons & Associates
(970) 689-1192
47 Total Sales
-

Buyer's Agent in 2012
Derek Andersen
Andersen Real Estate
(970) 381-9491
238 Total Sales
Map
Source: IRES MLS
MLS Number: 671930
APN: R1126102
- 5217 Dry Creek Rd
- 5219 Kanawha Ln
- 4651 N Shenandoah St
- 4616 Homestead Ct
- 5532 Pawnee Ln
- 4521 Mesa Verde Dr
- 4740 Everglade Ct
- 4415 S Shenandoah St
- 4813 Hot Springs Dr
- 4500 Hot Springs Dr
- 4215 N Shenandoah St
- 3215 47th Ave
- 4238 Grand Teton Rd
- 4251 Grand Teton Rd
- 3424 Syrah St
- 3602 Sienna Ave
- 202 Lucca Dr Unit 202
- 4500 Tuscany St Unit A
- 3279 47th Ave
- 3603 Portofino Ave






