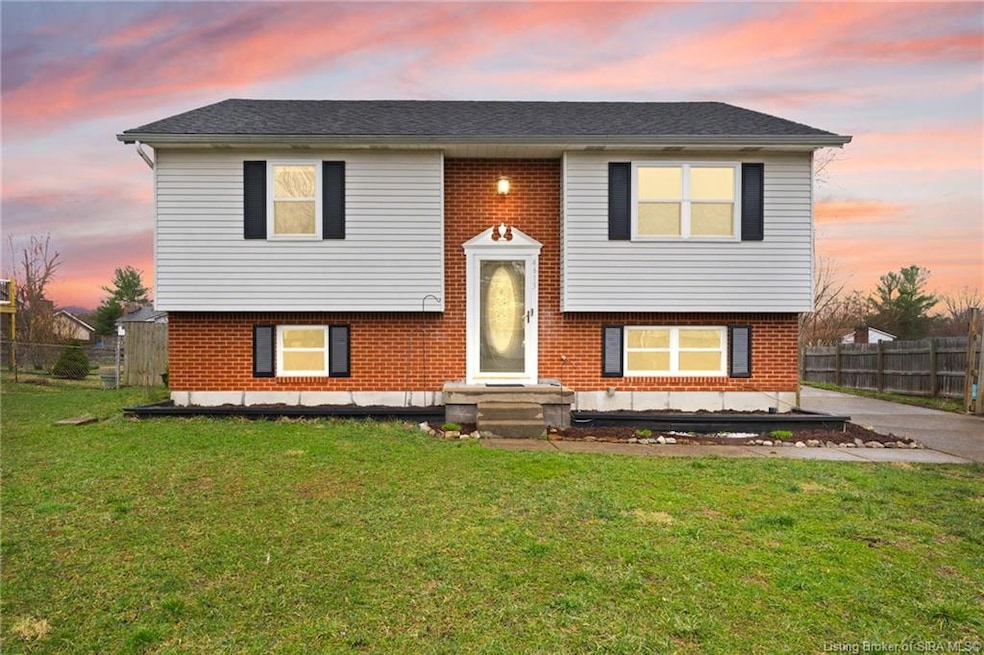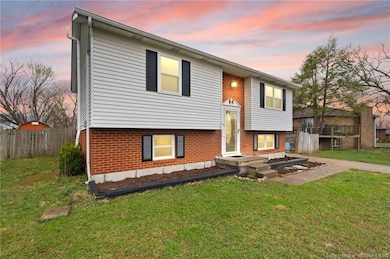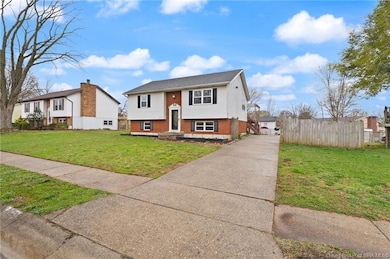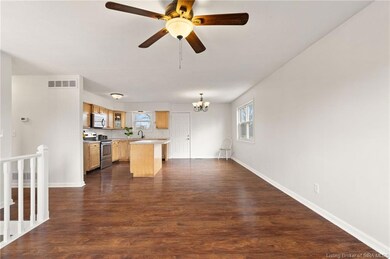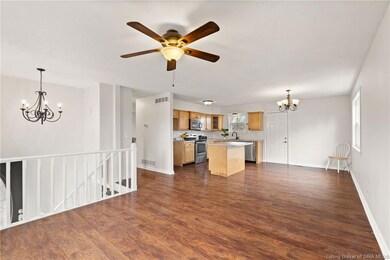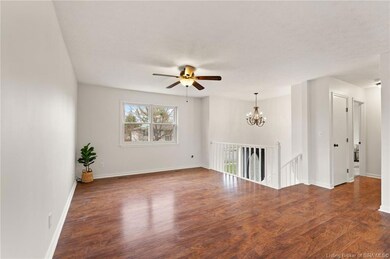
4613 Ruddell Rd Jeffersonville, IN 47130
Highlights
- Deck
- Central Air
- Heat Pump System
- Shed
About This Home
As of April 2025Welcome to 4613 Ruddell Rd, where space, style, and convenience come together in one charming bi-level home! Boasting 5 bedrooms and 2 full bathrooms, there?s plenty of room to stretch out, settle in, and make memories.The updated kitchen is the heart of the home, featuring a center island that?s perfect for morning coffee, afternoon snacks, or a little dance while cooking dinner (no judgment here). Upstairs, you?ll find light-filled living spaces and cozy bedrooms, and a full bathrooms, while the lower level includes additional bedrooms, a full bath, and a laundry closet.Step outside and enjoy a back deck that?s just begging for a grill and some good company. The raised garden bed is ready for your green thumb, and the utility shed offers extra storage for all your gear. Off-street parking? Check. New sump pump? Double check. And with Veterans Parkway just minutes away, you?re close to shopping, dining, and everything Jeffersonville has to offer. Sq ft & rm sz approx.
Last Agent to Sell the Property
Schuler Bauer Real Estate Services ERA Powered (N License #RB23000677 Listed on: 03/24/2025

Home Details
Home Type
- Single Family
Est. Annual Taxes
- $2,223
Year Built
- Built in 1979
Lot Details
- 9,601 Sq Ft Lot
Parking
- Off-Street Parking
Home Design
- 1,864 Sq Ft Home
- Bi-Level Home
- Poured Concrete
- Frame Construction
Kitchen
- Oven or Range
- Dishwasher
Bedrooms and Bathrooms
- 5 Bedrooms
- 2 Full Bathrooms
Outdoor Features
- Deck
- Shed
Utilities
- Central Air
- Heat Pump System
- Electric Water Heater
Listing and Financial Details
- Assessor Parcel Number 102103400544000009
Ownership History
Purchase Details
Home Financials for this Owner
Home Financials are based on the most recent Mortgage that was taken out on this home.Purchase Details
Home Financials for this Owner
Home Financials are based on the most recent Mortgage that was taken out on this home.Purchase Details
Similar Homes in the area
Home Values in the Area
Average Home Value in this Area
Purchase History
| Date | Type | Sale Price | Title Company |
|---|---|---|---|
| Warranty Deed | $430,000 | None Available | |
| Quit Claim Deed | -- | None Available | |
| Sheriffs Deed | $61,320 | None Available |
Mortgage History
| Date | Status | Loan Amount | Loan Type |
|---|---|---|---|
| Closed | $0 | No Value Available |
Property History
| Date | Event | Price | Change | Sq Ft Price |
|---|---|---|---|---|
| 04/25/2025 04/25/25 | Sold | $267,000 | +2.7% | $143 / Sq Ft |
| 03/26/2025 03/26/25 | Pending | -- | -- | -- |
| 03/24/2025 03/24/25 | For Sale | $259,900 | +20.9% | $139 / Sq Ft |
| 07/06/2021 07/06/21 | Sold | $215,000 | +10.3% | $115 / Sq Ft |
| 06/05/2021 06/05/21 | Pending | -- | -- | -- |
| 06/04/2021 06/04/21 | For Sale | $195,000 | +57.3% | $105 / Sq Ft |
| 08/18/2016 08/18/16 | Sold | $124,000 | -0.7% | $67 / Sq Ft |
| 06/29/2016 06/29/16 | Pending | -- | -- | -- |
| 06/28/2016 06/28/16 | For Sale | $124,900 | -- | $67 / Sq Ft |
Tax History Compared to Growth
Tax History
| Year | Tax Paid | Tax Assessment Tax Assessment Total Assessment is a certain percentage of the fair market value that is determined by local assessors to be the total taxable value of land and additions on the property. | Land | Improvement |
|---|---|---|---|---|
| 2024 | $2,295 | $218,900 | $40,000 | $178,900 |
| 2023 | $2,295 | $225,600 | $40,000 | $185,600 |
| 2022 | $2,083 | $208,600 | $40,000 | $168,600 |
| 2021 | $1,478 | $148,100 | $28,000 | $120,100 |
| 2020 | $1,389 | $135,800 | $22,000 | $113,800 |
| 2019 | $1,301 | $127,000 | $22,000 | $105,000 |
| 2018 | $1,243 | $120,300 | $22,000 | $98,300 |
| 2017 | $1,204 | $116,400 | $22,000 | $94,400 |
| 2016 | $990 | $105,100 | $22,000 | $83,100 |
| 2014 | $1,088 | $104,700 | $22,000 | $82,700 |
| 2013 | -- | $102,100 | $22,000 | $80,100 |
Agents Affiliated with this Home
-
Benjamin Byrn

Seller's Agent in 2025
Benjamin Byrn
Schuler Bauer Real Estate Services ERA Powered (N
(502) 905-7002
6 in this area
55 Total Sales
-
Doris Crawford

Buyer's Agent in 2025
Doris Crawford
Ward Realty Services
(812) 572-7677
7 in this area
65 Total Sales
-
Jeremy Ward

Buyer Co-Listing Agent in 2025
Jeremy Ward
Ward Realty Services
(812) 987-4048
124 in this area
1,233 Total Sales
-
Chris Koerner

Seller's Agent in 2021
Chris Koerner
Property Advancement Realty
(502) 639-3219
95 in this area
330 Total Sales
-
Matthew Henegar

Buyer's Agent in 2021
Matthew Henegar
RE/MAX
(812) 704-7571
43 in this area
311 Total Sales
-

Seller's Agent in 2016
Peg Wright
Semonin Realty
Map
Source: Southern Indiana REALTORS® Association
MLS Number: 202506734
APN: 10-21-03-400-544.000-009
- 0 Bent Grass Ln
- 6561 Abney Ct
- 6556 Abney Ct
- 3409 Stenger Ln
- 3414 Charlestown Pike
- 2784 Abby Woods Dr Unit Lot 41
- 33 Abby Chase
- 2760 Abby Woods Dr
- 3405 Elaine Ave Unit 108
- 3218 Asher Way Unit 121
- 18 Abby Chase
- 3216 Asher Way Unit 122
- 3214 Asher Way Unit 123
- 2209 Veterans Pkwy
- 3304 Childers Dr
- 2111 Kingsfield St
- 4135 Uhl Dr Unit 55
- 4018 Williams Crossing Way
- 0 Hamburg Pike
- 2323 Charlestown Pike Unit 29
