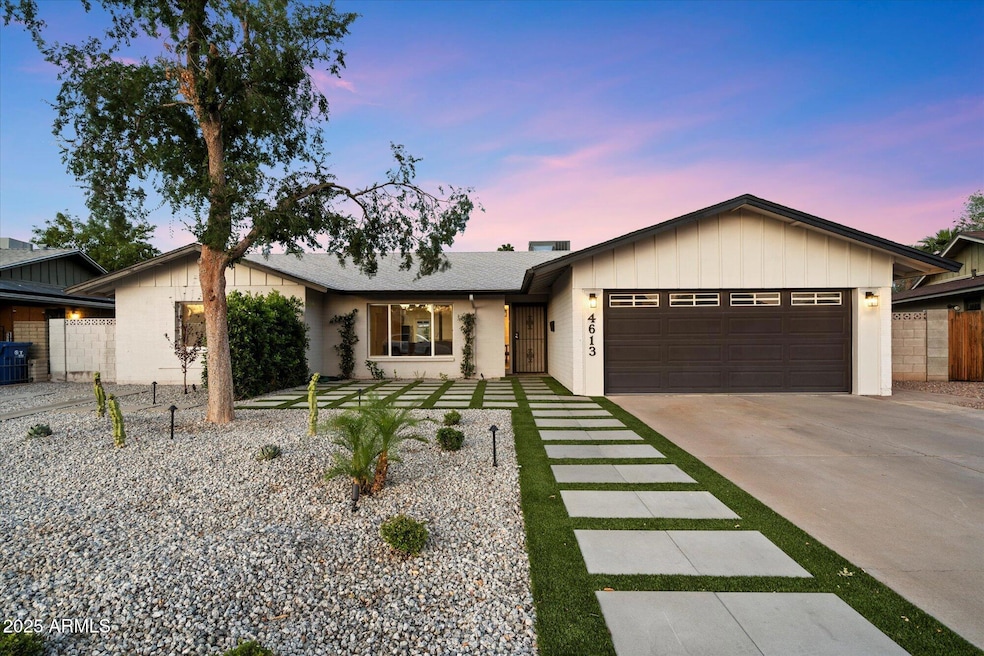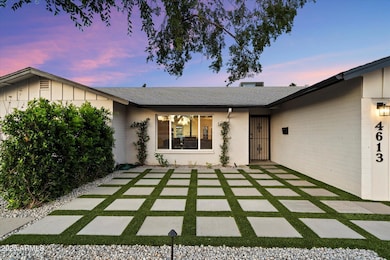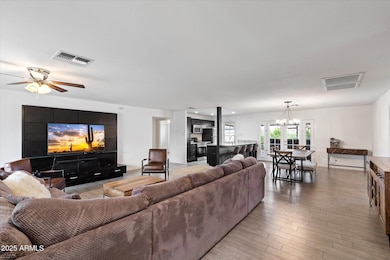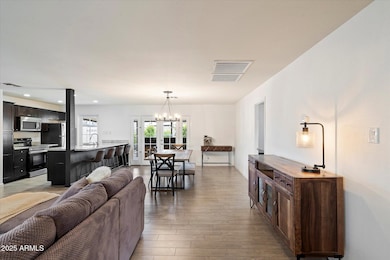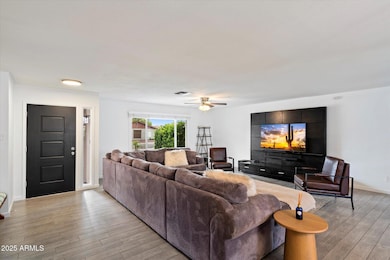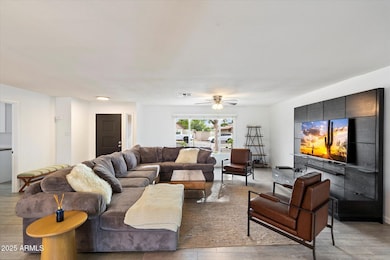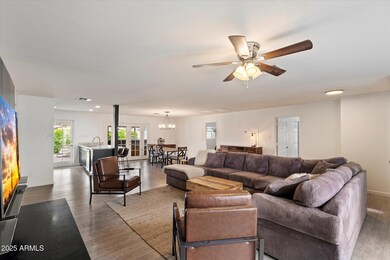
4613 S Rita Ln Tempe, AZ 85282
The Lakes NeighborhoodHighlights
- Private Pool
- Granite Countertops
- Eat-In Kitchen
- 0.2 Acre Lot
- No HOA
- Double Pane Windows
About This Home
As of July 2025A beautifully updated 4-bedroom, 2 bathroom home in the heart of Tempe. This residence offers a perfect blend of comfort and convenience. Step inside to discover a spacious open living area complemented by a modern kitchen, ideal for both everyday living and entertaining. The home's layout ensures ample space and privacy for family, guest or roommates with its split floor plan. The backyard offers plenty of room as well with the large swimming pool, seating area under the patio & space for entertaining. Home owners pride is noticed throughout - New interior & exterior paint, new carpet in 3 of the rooms, new stove, new pool pump, new artificial turf, a storage shed and even a dog run area! Situated in a prime location, this property is just minutes away from Arizona State University, major freeways, shopping centers, and dining establishments, making daily commutes and errands a breeze. With its combination of modern updates and strategic location, it is a must-see for anyone seeking a vibrant Tempe lifestyle
Last Agent to Sell the Property
RE/MAX Fine Properties License #SA649711000 Listed on: 05/23/2025

Home Details
Home Type
- Single Family
Est. Annual Taxes
- $2,550
Year Built
- Built in 1971
Lot Details
- 8,586 Sq Ft Lot
- Block Wall Fence
- Artificial Turf
Parking
- 2 Car Garage
- Garage Door Opener
Home Design
- Composition Roof
- Block Exterior
- Stucco
Interior Spaces
- 1,992 Sq Ft Home
- 1-Story Property
- Ceiling Fan
- Double Pane Windows
Kitchen
- Eat-In Kitchen
- Breakfast Bar
- Electric Cooktop
- Kitchen Island
- Granite Countertops
Flooring
- Carpet
- Laminate
- Tile
Bedrooms and Bathrooms
- 4 Bedrooms
- 2 Bathrooms
- Dual Vanity Sinks in Primary Bathroom
Outdoor Features
- Private Pool
- Patio
- Outdoor Storage
Schools
- Arredondo Elementary School
- Connolly Middle School
- Tempe High School
Utilities
- Central Air
- Heating System Uses Natural Gas
Community Details
- No Home Owners Association
- Association fees include no fees
- Built by Hallcraft
- Tempe Gardens 12 Lot 1340 1433 Subdivision
Listing and Financial Details
- Tax Lot 1375
- Assessor Parcel Number 133-38-154
Ownership History
Purchase Details
Purchase Details
Home Financials for this Owner
Home Financials are based on the most recent Mortgage that was taken out on this home.Purchase Details
Purchase Details
Home Financials for this Owner
Home Financials are based on the most recent Mortgage that was taken out on this home.Similar Homes in the area
Home Values in the Area
Average Home Value in this Area
Purchase History
| Date | Type | Sale Price | Title Company |
|---|---|---|---|
| Special Warranty Deed | -- | None Available | |
| Special Warranty Deed | $320,000 | U S Title Agency Llc | |
| Cash Sale Deed | $215,000 | U S Title Agency Llc | |
| Interfamily Deed Transfer | -- | Fidelity Title | |
| Interfamily Deed Transfer | -- | Fidelity National Title |
Mortgage History
| Date | Status | Loan Amount | Loan Type |
|---|---|---|---|
| Previous Owner | $240,000 | New Conventional | |
| Previous Owner | $145,202 | Credit Line Revolving | |
| Previous Owner | $96,425 | Purchase Money Mortgage |
Property History
| Date | Event | Price | Change | Sq Ft Price |
|---|---|---|---|---|
| 07/16/2025 07/16/25 | For Rent | $3,995 | 0.0% | -- |
| 07/15/2025 07/15/25 | Sold | $600,000 | -6.3% | $301 / Sq Ft |
| 05/23/2025 05/23/25 | For Sale | $640,000 | +100.0% | $321 / Sq Ft |
| 06/28/2016 06/28/16 | Sold | $320,000 | -2.7% | $161 / Sq Ft |
| 05/21/2016 05/21/16 | Pending | -- | -- | -- |
| 02/06/2016 02/06/16 | For Sale | $329,000 | -- | $165 / Sq Ft |
Tax History Compared to Growth
Tax History
| Year | Tax Paid | Tax Assessment Tax Assessment Total Assessment is a certain percentage of the fair market value that is determined by local assessors to be the total taxable value of land and additions on the property. | Land | Improvement |
|---|---|---|---|---|
| 2025 | $2,550 | $22,765 | -- | -- |
| 2024 | $2,519 | $21,681 | -- | -- |
| 2023 | $2,519 | $41,310 | $8,260 | $33,050 |
| 2022 | $2,417 | $30,900 | $6,180 | $24,720 |
| 2021 | $2,433 | $28,550 | $5,710 | $22,840 |
| 2020 | $2,359 | $26,470 | $5,290 | $21,180 |
| 2019 | $2,315 | $24,080 | $4,810 | $19,270 |
| 2018 | $2,257 | $22,650 | $4,530 | $18,120 |
| 2017 | $2,190 | $21,130 | $4,220 | $16,910 |
| 2016 | $2,175 | $20,760 | $4,150 | $16,610 |
| 2015 | $1,825 | $18,430 | $3,680 | $14,750 |
Agents Affiliated with this Home
-
Abha Garg

Seller's Agent in 2025
Abha Garg
Realty Executives
(480) 242-1845
13 Total Sales
-
Katherine White

Seller's Agent in 2025
Katherine White
RE/MAX
(623) 980-8452
1 in this area
68 Total Sales
-
S
Seller Co-Listing Agent in 2025
Sanjeev Sookdeo
Realty Executives
-
Nicholas Giles

Buyer's Agent in 2025
Nicholas Giles
Keller Williams Integrity First
(602) 785-8779
1 in this area
171 Total Sales
-
David Cline
D
Buyer Co-Listing Agent in 2025
David Cline
Keller Williams Integrity First
(480) 241-7141
2 in this area
137 Total Sales
-
C
Seller's Agent in 2016
Corey Peterson
HomeSmart
Map
Source: Arizona Regional Multiple Listing Service (ARMLS)
MLS Number: 6869178
APN: 133-38-154
- 1115 E Carter Dr
- 1061 E Fremont Dr
- 4645 S Lakeshore Dr Unit 10,11
- 4645 S Lakeshore Dr Unit 11
- 4645 S Lakeshore Dr Unit 10
- 1228 E Fremont Dr
- 1217 E Fremont Dr
- 1232 E Baseline Rd
- 5200 S Lakeshore Dr Unit 120
- 5200 S Lakeshore Dr Unit 206
- 5200 S Lakeshore Dr Unit 204
- 3923 S Dorsey Ln
- 1205 E Northshore Dr Unit 121
- 1237 E La Jolla Dr
- 3620 S Terrace Rd
- 4415 S Poplar St
- 1502 E Minton Dr
- 4409 S Poplar St
- 3722 S Jentilly Ln
- 5032 S Elm St
