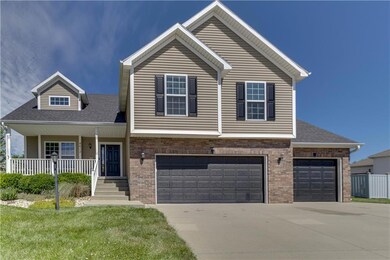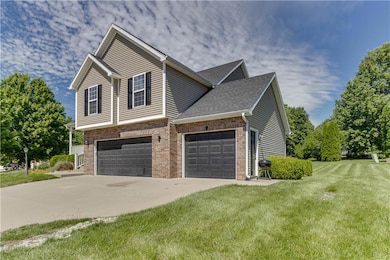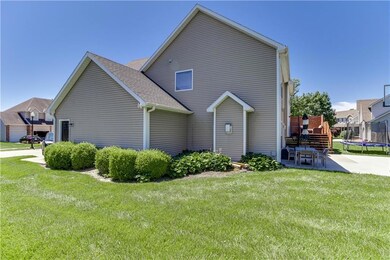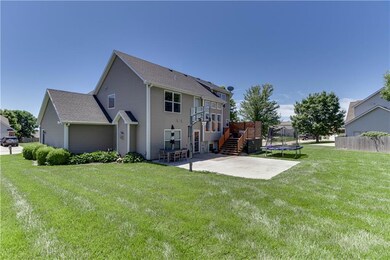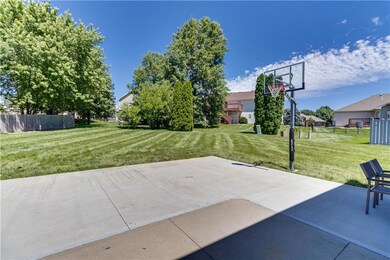
4613 Wilshire Dr S Saint Joseph, MO 64506
East Saint Joseph NeighborhoodHighlights
- Custom Closet System
- Recreation Room
- Traditional Architecture
- Deck
- Vaulted Ceiling
- Great Room
About This Home
As of July 2024Don't miss out on this beauty located in the Oak Grove Elementary School District. Great floor plan for a growing family featuring 4 bdrms, 3 1/2 baths, 2 family rooms, updated kitchen, flooring, deck, lighting, paint and much more! Laundry is conveniently located on the primary bedroom level. The attractive finished lowest level space includes a full bath and could be used as a non-conforming 5th bedroom if needed. Check out the newly refurbished deck with stained privacy rail for a modern look, which adjoins the enlarged patio area. There's plenty of storage space and parking in the 3 car garage. Additional amenities include a newer roof, stainless steel kitchen appliances, painted kitchen cabinets w/granite plus a large back yard. Seller plans to leave the TV wall brackets, window coverings, bball goal, trampoline, IKEA cabinets and attached shelving in the garage. ( Jetted tub does not work.) If you're looking for a convenient location and an abundance of space for your family, don't miss out on this well maintained property!
Last Agent to Sell the Property
REECENICHOLS-IDE CAPITAL Brokerage Phone: 816-390-4144 License #1999028827

Home Details
Home Type
- Single Family
Est. Annual Taxes
- $2,427
Year Built
- Built in 2006
Lot Details
- 0.37 Acre Lot
- Paved or Partially Paved Lot
- Level Lot
- Sprinkler System
HOA Fees
- $4 Monthly HOA Fees
Parking
- 3 Car Garage
- Front Facing Garage
- Garage Door Opener
Home Design
- Traditional Architecture
- Composition Roof
- Vinyl Siding
Interior Spaces
- Vaulted Ceiling
- Ceiling Fan
- Gas Fireplace
- Thermal Windows
- Entryway
- Family Room with Fireplace
- Great Room
- Family Room Downstairs
- Combination Kitchen and Dining Room
- Recreation Room
- Fire and Smoke Detector
- Laundry closet
Kitchen
- Built-In Electric Oven
- Free-Standing Electric Oven
- Dishwasher
- Stainless Steel Appliances
- Disposal
Flooring
- Carpet
- Tile
Bedrooms and Bathrooms
- 4 Bedrooms
- Custom Closet System
- Walk-In Closet
Finished Basement
- Sub-Basement
- Basement Window Egress
Schools
- Oak Grove Elementary School
- Central High School
Utilities
- Forced Air Heating and Cooling System
- Heat Pump System
Additional Features
- Deck
- City Lot
Community Details
- Wilshire Pl Subdivision
Listing and Financial Details
- Assessor Parcel Number 03-7.0-36-003-000-003.100
- $0 special tax assessment
Ownership History
Purchase Details
Home Financials for this Owner
Home Financials are based on the most recent Mortgage that was taken out on this home.Purchase Details
Home Financials for this Owner
Home Financials are based on the most recent Mortgage that was taken out on this home.Purchase Details
Home Financials for this Owner
Home Financials are based on the most recent Mortgage that was taken out on this home.Purchase Details
Home Financials for this Owner
Home Financials are based on the most recent Mortgage that was taken out on this home.Purchase Details
Home Financials for this Owner
Home Financials are based on the most recent Mortgage that was taken out on this home.Map
Similar Homes in Saint Joseph, MO
Home Values in the Area
Average Home Value in this Area
Purchase History
| Date | Type | Sale Price | Title Company |
|---|---|---|---|
| Quit Claim Deed | -- | St Joseph Title | |
| Warranty Deed | -- | St Joseph Title | |
| Deed | -- | First American Title | |
| Warranty Deed | -- | St Joseph Title & Abstract C | |
| Warranty Deed | -- | St Joseph Title & Abstract C |
Mortgage History
| Date | Status | Loan Amount | Loan Type |
|---|---|---|---|
| Open | $379,008 | FHA | |
| Previous Owner | $226,500 | New Conventional | |
| Previous Owner | $233,000 | New Conventional | |
| Previous Owner | $229,700 | VA | |
| Previous Owner | $190,500 | New Conventional | |
| Previous Owner | $188,720 | New Conventional | |
| Previous Owner | $180,000 | Construction |
Property History
| Date | Event | Price | Change | Sq Ft Price |
|---|---|---|---|---|
| 07/22/2024 07/22/24 | Sold | -- | -- | -- |
| 06/12/2024 06/12/24 | Pending | -- | -- | -- |
| 06/11/2024 06/11/24 | For Sale | $367,900 | +33.3% | $167 / Sq Ft |
| 12/18/2017 12/18/17 | Sold | -- | -- | -- |
| 11/22/2017 11/22/17 | Pending | -- | -- | -- |
| 07/07/2017 07/07/17 | For Sale | $275,999 | -- | $183 / Sq Ft |
Tax History
| Year | Tax Paid | Tax Assessment Tax Assessment Total Assessment is a certain percentage of the fair market value that is determined by local assessors to be the total taxable value of land and additions on the property. | Land | Improvement |
|---|---|---|---|---|
| 2024 | $2,639 | $37,610 | $5,890 | $31,720 |
| 2023 | $2,639 | $37,610 | $5,890 | $31,720 |
| 2022 | $2,444 | $37,610 | $5,890 | $31,720 |
| 2021 | $2,455 | $37,610 | $5,890 | $31,720 |
| 2020 | $2,441 | $37,610 | $5,890 | $31,720 |
| 2019 | $2,355 | $37,610 | $5,890 | $31,720 |
| 2018 | $2,123 | $37,610 | $5,890 | $31,720 |
| 2017 | $2,103 | $37,610 | $0 | $0 |
| 2015 | $0 | $37,610 | $0 | $0 |
| 2014 | $2,311 | $37,610 | $0 | $0 |
Source: Heartland MLS
MLS Number: 2492940
APN: 03-7.0-36-003-000-003.100
- 4809 Ashbey Dr
- 4513 Alpha Ln
- 4509 Alpha Ln
- 5418 N Pointe Dr
- 5408 N Pointe Dr
- 5415 N Pointe Dr
- 5411 N Pointe Dr
- 2 N Pointe Dr
- 0 N Pointe Dr
- 3509 Harbor Pointe Dr
- 4311 Hidden Valley Dr
- 4313 Hidden Valley Dr
- 4101 Hidden Valley Dr
- 4203 Kensington Dr
- 3304 W Devonshire Dr
- 4702 Donnelly Dr
- 2301 Buckingham St
- 4706 Huntsboro Ct
- 3705 Durham Ct
- 1618 Wayne Dr

