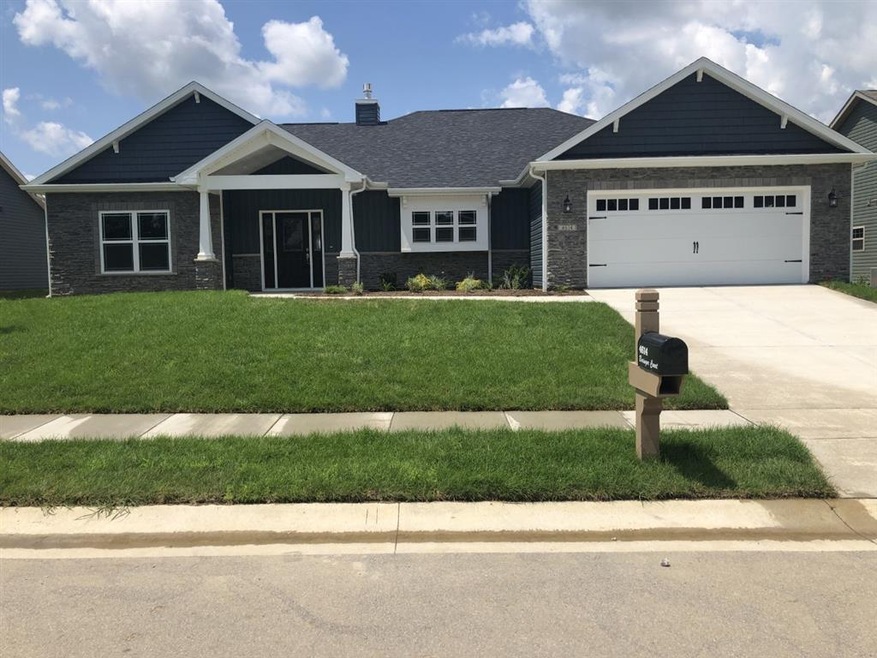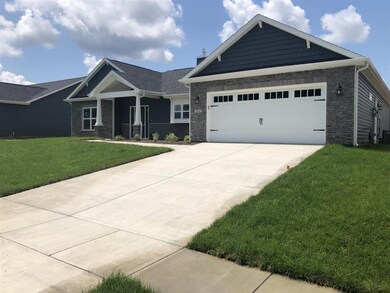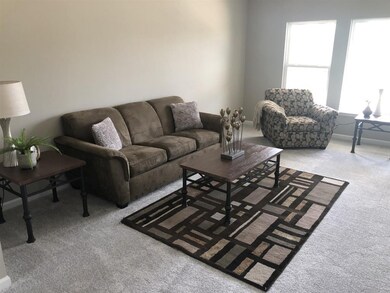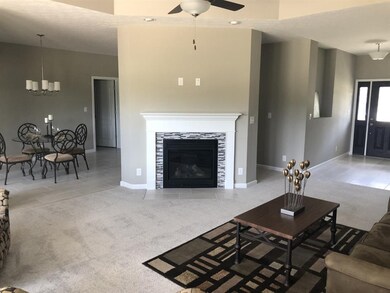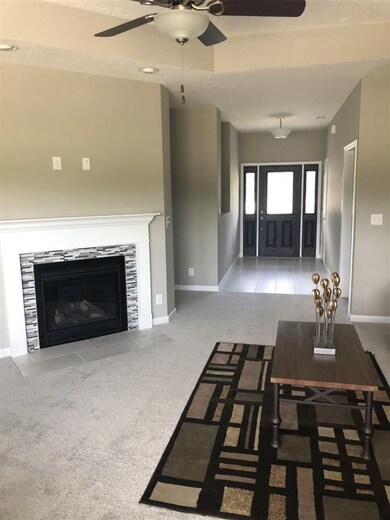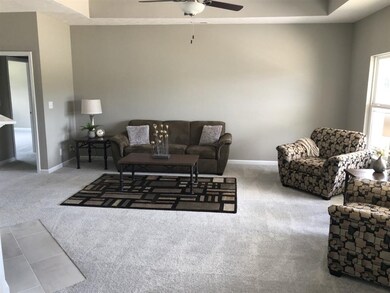
4614 Beringer Dr Lafayette, IN 47909
Highlights
- Open Floorplan
- Backs to Open Ground
- Great Room
- Ranch Style House
- Cathedral Ceiling
- Solid Surface Countertops
About This Home
As of February 2025HICKORY RIDGE! Welcome to one of Majestic Custom Homes newest models! The “Dakota” is a sprawling 2000 plus sq.ft. ranch with 3 beedrooms 2 ½ bath. This awesome floor plan offers a large Great room, Dining room, 11x13 screen porch with attached covered porch for outdoor entertaining! The large master suite includes a cathedral ceiling, and a master bath with his and hers dual vanity sinks, walk in tile shower and an oversized master closet. Kitchen amenities include a flush bar, stainless steel appliance package, solid surface countertops, and a ledge window overlooking the front of the home. This Darling includes an irrigation system, landscape package as well as a builder paid 2-10 extended warranty!
Last Buyer's Agent
LAF NonMember
NonMember LAF
Home Details
Home Type
- Single Family
Est. Annual Taxes
- $2,526
Year Built
- Built in 2020
Lot Details
- 0.25 Acre Lot
- Lot Dimensions are 82x135
- Backs to Open Ground
- Landscaped
- Level Lot
- Irrigation
HOA Fees
- $38 Monthly HOA Fees
Parking
- 2 Car Attached Garage
- Garage Door Opener
- Driveway
Home Design
- Ranch Style House
- Slab Foundation
- Asphalt Roof
- Stone Exterior Construction
- Vinyl Construction Material
Interior Spaces
- 2,020 Sq Ft Home
- Open Floorplan
- Tray Ceiling
- Cathedral Ceiling
- Ceiling Fan
- Self Contained Fireplace Unit Or Insert
- ENERGY STAR Qualified Windows with Low Emissivity
- Pocket Doors
- Entrance Foyer
- Great Room
- Living Room with Fireplace
- Screened Porch
- Utility Room in Garage
- Washer and Electric Dryer Hookup
- Pull Down Stairs to Attic
- Fire and Smoke Detector
Kitchen
- Oven or Range
- Kitchen Island
- Solid Surface Countertops
- Utility Sink
- Disposal
Flooring
- Carpet
- Ceramic Tile
Bedrooms and Bathrooms
- 3 Bedrooms
- Split Bedroom Floorplan
- En-Suite Primary Bedroom
- Walk-In Closet
- Double Vanity
- Bathtub With Separate Shower Stall
Eco-Friendly Details
- Energy-Efficient Appliances
- Energy-Efficient HVAC
- Energy-Efficient Lighting
- Energy-Efficient Insulation
- Energy-Efficient Doors
- ENERGY STAR/Reflective Roof
- Energy-Efficient Thermostat
Location
- Suburban Location
Schools
- Woodland Elementary School
- Wea Ridge Middle School
- Mc Cutcheon High School
Utilities
- Central Air
- ENERGY STAR Qualified Air Conditioning
- High-Efficiency Furnace
- Heating System Uses Gas
- ENERGY STAR Qualified Water Heater
- Multiple Phone Lines
- Cable TV Available
Listing and Financial Details
- Assessor Parcel Number 79-11-16-429-003.000-031
Ownership History
Purchase Details
Home Financials for this Owner
Home Financials are based on the most recent Mortgage that was taken out on this home.Purchase Details
Home Financials for this Owner
Home Financials are based on the most recent Mortgage that was taken out on this home.Purchase Details
Similar Homes in Lafayette, IN
Home Values in the Area
Average Home Value in this Area
Purchase History
| Date | Type | Sale Price | Title Company |
|---|---|---|---|
| Warranty Deed | -- | None Listed On Document | |
| Warranty Deed | -- | Metropolitan Title | |
| Warranty Deed | $236,500 | Advantage Title, Inc |
Mortgage History
| Date | Status | Loan Amount | Loan Type |
|---|---|---|---|
| Open | $374,083 | FHA | |
| Previous Owner | $120,000 | New Conventional | |
| Previous Owner | $44,000,000 | Commercial |
Property History
| Date | Event | Price | Change | Sq Ft Price |
|---|---|---|---|---|
| 02/27/2025 02/27/25 | Sold | $387,000 | -1.5% | $192 / Sq Ft |
| 02/04/2025 02/04/25 | Pending | -- | -- | -- |
| 01/14/2025 01/14/25 | For Sale | $393,000 | +26.8% | $195 / Sq Ft |
| 10/29/2020 10/29/20 | Sold | $309,900 | 0.0% | $153 / Sq Ft |
| 09/12/2020 09/12/20 | Pending | -- | -- | -- |
| 07/21/2020 07/21/20 | For Sale | $309,900 | 0.0% | $153 / Sq Ft |
| 06/25/2020 06/25/20 | Pending | -- | -- | -- |
| 04/23/2020 04/23/20 | For Sale | $309,900 | -- | $153 / Sq Ft |
Tax History Compared to Growth
Tax History
| Year | Tax Paid | Tax Assessment Tax Assessment Total Assessment is a certain percentage of the fair market value that is determined by local assessors to be the total taxable value of land and additions on the property. | Land | Improvement |
|---|---|---|---|---|
| 2024 | $2,526 | $350,800 | $50,000 | $300,800 |
| 2023 | $2,526 | $333,600 | $50,000 | $283,600 |
| 2022 | $2,353 | $305,800 | $50,000 | $255,800 |
| 2021 | $2,175 | $284,500 | $50,000 | $234,500 |
| 2020 | $182 | $50,000 | $50,000 | $0 |
Agents Affiliated with this Home
-
Chad Nagel

Seller's Agent in 2025
Chad Nagel
Trueblood Real Estate
(219) 868-3478
41 Total Sales
-
Jill Davis
J
Buyer's Agent in 2025
Jill Davis
BerkshireHathaway HS IN Realty
(765) 414-0579
161 Total Sales
-
Wesley Darling

Seller's Agent in 2020
Wesley Darling
BerkshireHathaway HS IN Realty
(765) 449-8844
79 Total Sales
-
L
Buyer's Agent in 2020
LAF NonMember
NonMember LAF
Map
Source: Indiana Regional MLS
MLS Number: 202014158
APN: 79-11-16-429-003.000-031
- 4663 Beringer Dr
- 1869 Paloma Ct
- 2095 Mondavi Blvd
- 2142 Fieldstone Dr
- 4766 Saintsbury Ct
- 2237 Mondavi Blvd
- 2131 E 430 S
- 1800 E 430 S
- 1644 Sandstone Ct W
- 2526 Silverado Cir
- 4665 S 150 E
- 2120 Whisper Valley Dr
- 2336 Amethyst Place
- 2612 Glastonbury Way
- 1804 Canyon Creek Dr
- 3934 Rushgrove Dr
- 3949 Basalt Ct
- 3923 Regal Valley Dr
- 953 Ravenstone Dr
- 3905 Rushgrove Dr
