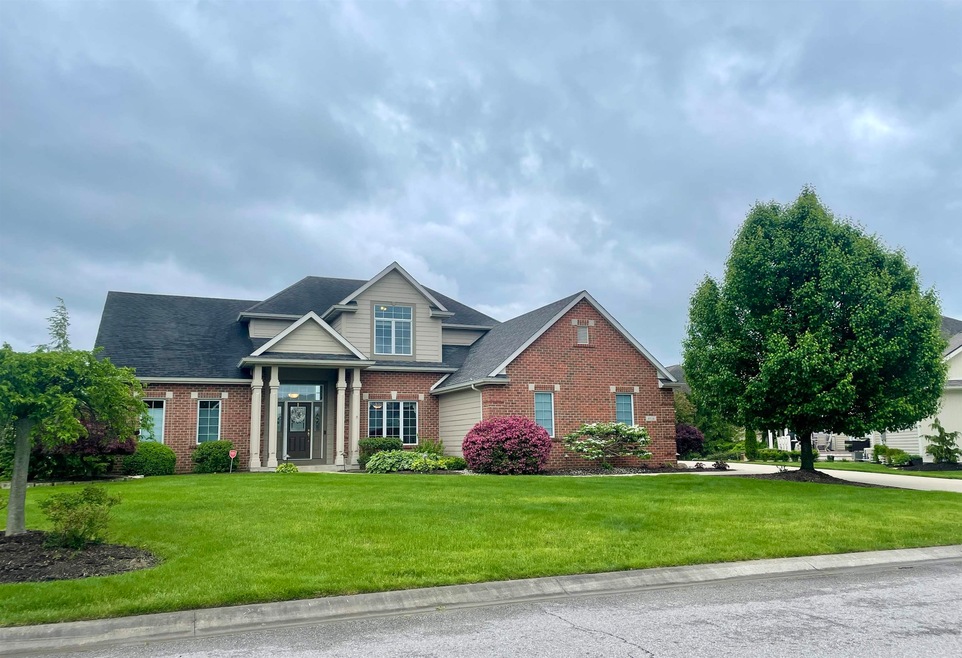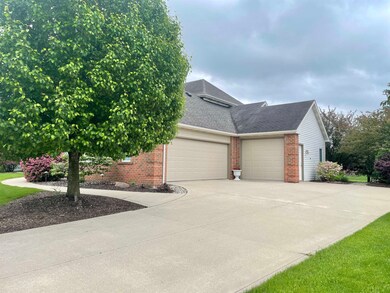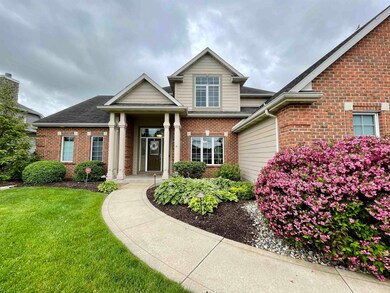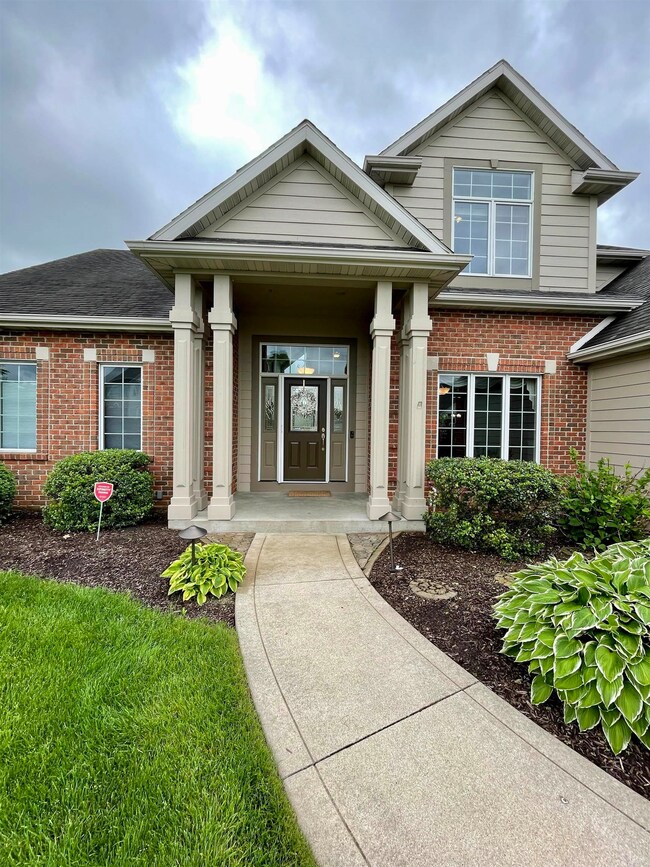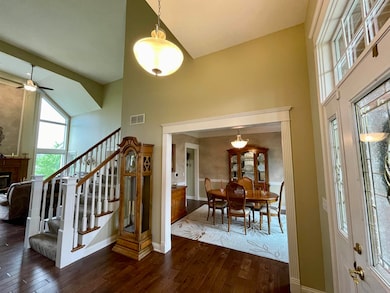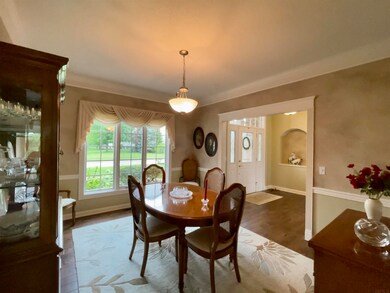
4614 Claremore Chase Fort Wayne, IN 46845
Highlights
- 109 Feet of Waterfront
- Lake, Pond or Stream
- Community Pool
- Cedar Canyon Elementary School Rated A-
- Solid Surface Countertops
- 3 Car Attached Garage
About This Home
As of January 2025Water front retreat! Built by CG Klopfenstein, outstanding quality and upgrades, gorgeous water views with assorted shade and flowering trees. Main floor master. Recently replaced granite counter tops. New sunroom windows, wood floors, kitchen appliances, High E Furnace and A/C. Replaced sump pump and grinder pit pump. Walk way and patio area. Laundry sink and faucet. Invisible screen door. New Toilets on main and upper levels. Replaced smoke alarms and new direct vent fireplace insert. Daylight basement with wet bar. Remodeled master bath with tile shower, rain head, dual controls, larger master closet. Tall ceilings with lake views. Freshly paint exterior. Truly immaculate!
Last Agent to Sell the Property
Jeff Fields
ERA Crossroads Listed on: 05/31/2022

Last Buyer's Agent
Jeff Fields
ERA Crossroads Listed on: 05/31/2022

Home Details
Home Type
- Single Family
Est. Annual Taxes
- $3,476
Year Built
- Built in 2002
Lot Details
- 0.3 Acre Lot
- Lot Dimensions are 97x136
- 109 Feet of Waterfront
Parking
- 3 Car Attached Garage
- Off-Street Parking
Home Design
- Brick Exterior Construction
- Vinyl Construction Material
Interior Spaces
- 2-Story Property
- Bar
- Chair Railings
- Crown Molding
- Tray Ceiling
- Ceiling height of 9 feet or more
- Ceiling Fan
- Gas Log Fireplace
- Living Room with Fireplace
- Pull Down Stairs to Attic
- Home Security System
- Gas And Electric Dryer Hookup
Kitchen
- Breakfast Bar
- Solid Surface Countertops
- Disposal
Bedrooms and Bathrooms
- 4 Bedrooms
- Split Bedroom Floorplan
- Walk-In Closet
- In-Law or Guest Suite
Finished Basement
- Basement Fills Entire Space Under The House
- 1 Bathroom in Basement
- 1 Bedroom in Basement
- Natural lighting in basement
Outdoor Features
- Lake, Pond or Stream
Schools
- Perry Hill Elementary School
- Maple Creek Middle School
- Carroll High School
Utilities
- Forced Air Heating and Cooling System
- Heating System Uses Gas
Listing and Financial Details
- Assessor Parcel Number 02-02-25-180-009.000-057
Community Details
Overview
- Hawthorne Park Subdivision
Recreation
- Community Pool
Ownership History
Purchase Details
Home Financials for this Owner
Home Financials are based on the most recent Mortgage that was taken out on this home.Purchase Details
Home Financials for this Owner
Home Financials are based on the most recent Mortgage that was taken out on this home.Purchase Details
Home Financials for this Owner
Home Financials are based on the most recent Mortgage that was taken out on this home.Purchase Details
Home Financials for this Owner
Home Financials are based on the most recent Mortgage that was taken out on this home.Purchase Details
Home Financials for this Owner
Home Financials are based on the most recent Mortgage that was taken out on this home.Similar Homes in Fort Wayne, IN
Home Values in the Area
Average Home Value in this Area
Purchase History
| Date | Type | Sale Price | Title Company |
|---|---|---|---|
| Warranty Deed | $620,000 | Fidelity National Title | |
| Deed | $510,000 | Metropolitan Title | |
| Warranty Deed | -- | Metropolitan Title Of Indian | |
| Corporate Deed | -- | Three Rivers Title Company I | |
| Corporate Deed | -- | Three Rivers Title Company I |
Mortgage History
| Date | Status | Loan Amount | Loan Type |
|---|---|---|---|
| Open | $589,000 | New Conventional | |
| Previous Owner | $426,000 | New Conventional | |
| Previous Owner | $131,000 | No Value Available | |
| Previous Owner | $889,821 | No Value Available |
Property History
| Date | Event | Price | Change | Sq Ft Price |
|---|---|---|---|---|
| 01/16/2025 01/16/25 | Sold | $620,000 | -1.6% | $153 / Sq Ft |
| 01/06/2025 01/06/25 | Pending | -- | -- | -- |
| 12/10/2024 12/10/24 | Price Changed | $629,900 | -1.6% | $155 / Sq Ft |
| 12/01/2024 12/01/24 | Price Changed | $639,900 | -1.5% | $158 / Sq Ft |
| 11/21/2024 11/21/24 | For Sale | $649,900 | +27.4% | $160 / Sq Ft |
| 07/21/2022 07/21/22 | Sold | $510,000 | -5.5% | $139 / Sq Ft |
| 06/21/2022 06/21/22 | Pending | -- | -- | -- |
| 05/31/2022 05/31/22 | For Sale | $539,900 | +46.7% | $147 / Sq Ft |
| 06/09/2016 06/09/16 | Sold | $368,000 | 0.0% | $100 / Sq Ft |
| 05/04/2016 05/04/16 | Pending | -- | -- | -- |
| 04/14/2016 04/14/16 | For Sale | $368,000 | -- | $100 / Sq Ft |
Tax History Compared to Growth
Tax History
| Year | Tax Paid | Tax Assessment Tax Assessment Total Assessment is a certain percentage of the fair market value that is determined by local assessors to be the total taxable value of land and additions on the property. | Land | Improvement |
|---|---|---|---|---|
| 2024 | $4,130 | $543,600 | $55,300 | $488,300 |
| 2023 | $4,130 | $516,600 | $55,300 | $461,300 |
| 2022 | $3,744 | $463,900 | $55,300 | $408,600 |
| 2021 | $3,616 | $417,300 | $55,300 | $362,000 |
| 2020 | $3,476 | $391,600 | $55,300 | $336,300 |
| 2019 | $3,574 | $389,800 | $55,300 | $334,500 |
| 2018 | $3,418 | $368,600 | $55,300 | $313,300 |
| 2017 | $3,439 | $352,500 | $55,300 | $297,200 |
| 2016 | $3,447 | $348,300 | $55,300 | $293,000 |
| 2014 | $3,274 | $327,400 | $55,300 | $272,100 |
| 2013 | $3,319 | $331,900 | $65,200 | $266,700 |
Agents Affiliated with this Home
-
Cathy Coughlin

Seller's Agent in 2025
Cathy Coughlin
RE/MAX
32 Total Sales
-
Laura Brune

Buyer's Agent in 2025
Laura Brune
CENTURY 21 Bradley Realty, Inc
(260) 402-2725
74 Total Sales
-

Seller's Agent in 2022
Jeff Fields
ERA Crossroads
(260) 436-9700
-
Ken Steury

Seller's Agent in 2016
Ken Steury
Coldwell Banker Real Estate Group
(260) 969-2750
72 Total Sales
-

Buyer's Agent in 2016
Reta Todd
North Eastern Group Realty
Map
Source: Indiana Regional MLS
MLS Number: 202220926
APN: 02-02-25-180-009.000-057
- 5225 Sorrento Blvd
- 4421 Norarrow Dr
- 4121 Norarrow Dr
- 4321 Norarrow Dr
- 13335 Passerine Blvd
- 5208 Hursh Rd
- 6030 Arvada Way
- 2904 Union Chapel Rd
- 6146 Arvada Way
- 5322 Copper Horse Trail
- 5344 Copper Horse Trail
- 5333 Copper Horse Trail
- 13222 Malfini Trail
- 2919 Barry Knoll Way
- 4816 Honey Oak Run
- 2825 Leon Cove
- 2696 Maraquita Ct
- 13022 Tonkel Rd
- 10734 Dupont Oaks Blvd
- 10928 Oak Wind Ct
