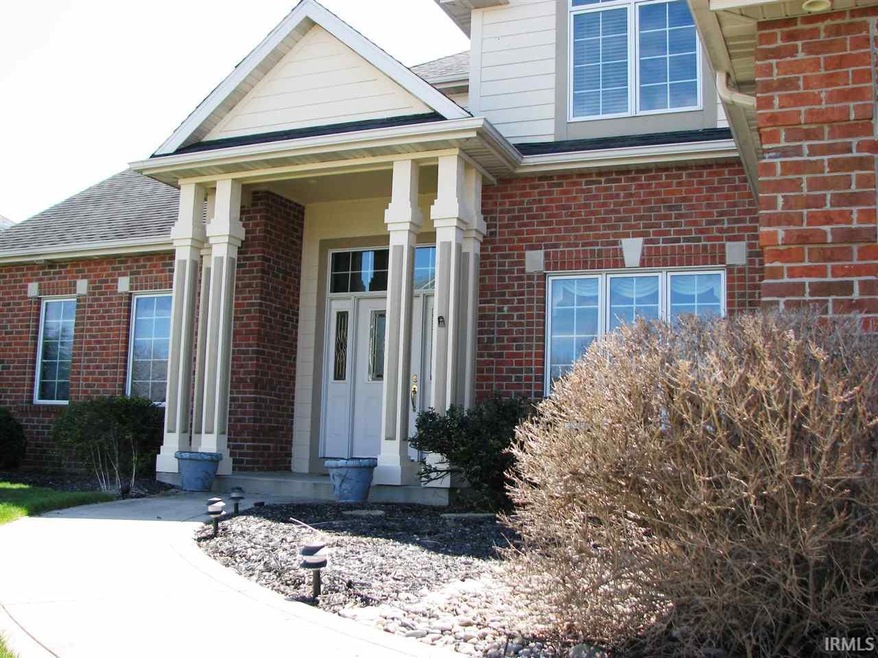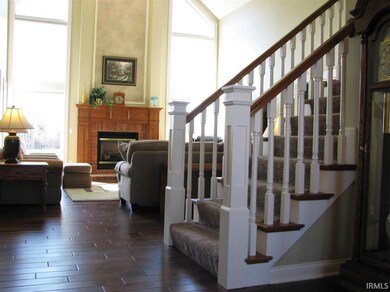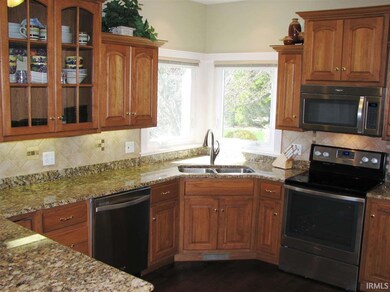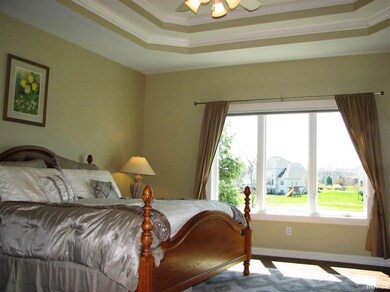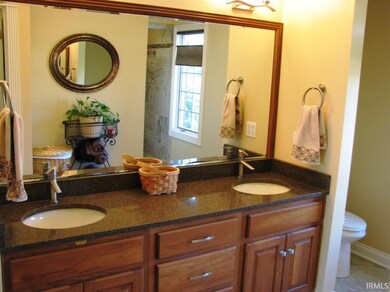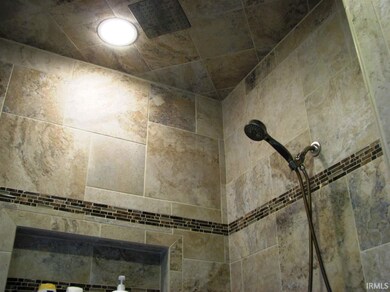
4614 Claremore Chase Fort Wayne, IN 46845
Highlights
- Primary Bedroom Suite
- Waterfront
- Clubhouse
- Cedar Canyon Elementary School Rated A-
- Open Floorplan
- Contemporary Architecture
About This Home
As of January 2025OUTSTANDING QUALITY, VIEWS, CHARACTER, and DESIRABILITY is what you get with this contemporary styled two story home on a full finished daylight basement with wet bar. Built by CG Klopfenstein, this home originally included all the high quality ticket items expected by those moving into the Hawthorne Park neighborhood. Most recently, the owners have upgraded even those amazing amenities to represent the most desired features expected by those purchasing today's newer home. Some of these include: solid white oak hardwood, oversized tile, and carpet floor coverings, completely gutted and revamped master bathroom suite has tile enclosed walk-in shower with rain head & separate dual operation handheld shower, double vanity with recessed sinks, larger walk-in closet, and French door master bedroom entrance. All new high-efficiency HVAC gas forced air, central air, humidifier, hot water heater, and sump pump. New granite counter tops, top-of-line Whirlpool stainless appliances, bath fixtures, light fixtures, and ceiling fans. Completely repainted inside and out, this home shows in immaculate condition. Other features include: glass/screened enclosed porch overlooking the rear yard and pond, also provides rear-round use with a simple heating devise on very cold cloudy days. Custom window treatments throughout with remote controlled upper shades in the great room, custom walk-in closet organizers throughout, an amazing lower level with wet bar kitchenette, separate teenager/guest suite, wide open spaces, lots of storage, whole lot irrigation system metered separately, deluxe association amenities with pool, miles of walking paths around multiple ponds, etc.... The location is ideal for major employers, schools, shopping, eateries, entertainment, golf, and more. Visit today - and let us educate you about current market conditions for this and your property type.
Last Buyer's Agent
Reta Todd
North Eastern Group Realty
Home Details
Home Type
- Single Family
Est. Annual Taxes
- $3,477
Year Built
- Built in 2002
Lot Details
- 0.3 Acre Lot
- Lot Dimensions are 97x136
- Waterfront
- Backs to Open Ground
- Landscaped
- Irrigation
HOA Fees
- $58 Monthly HOA Fees
Parking
- 3 Car Attached Garage
- Garage Door Opener
- Driveway
Home Design
- Contemporary Architecture
- Brick Exterior Construction
- Poured Concrete
- Shingle Roof
- Vinyl Construction Material
Interior Spaces
- 2-Story Property
- Open Floorplan
- Wet Bar
- Bar
- Chair Railings
- Crown Molding
- Tray Ceiling
- Ceiling height of 9 feet or more
- Ceiling Fan
- Gas Log Fireplace
- Double Pane Windows
- Pocket Doors
- Entrance Foyer
- Great Room
- Living Room with Fireplace
- Formal Dining Room
- Pull Down Stairs to Attic
Kitchen
- Breakfast Bar
- Walk-In Pantry
- Gas Oven or Range
- Solid Surface Countertops
- Built-In or Custom Kitchen Cabinets
- Disposal
Flooring
- Wood
- Carpet
- Tile
Bedrooms and Bathrooms
- 4 Bedrooms
- Primary Bedroom Suite
- Walk-In Closet
Laundry
- Laundry on main level
- Gas Dryer Hookup
Finished Basement
- Basement Fills Entire Space Under The House
- Sump Pump
- 1 Bathroom in Basement
- 1 Bedroom in Basement
- Natural lighting in basement
Eco-Friendly Details
- Energy-Efficient Appliances
- Energy-Efficient HVAC
- Energy-Efficient Doors
- Energy-Efficient Thermostat
Outdoor Features
- Lake, Pond or Stream
- Enclosed patio or porch
Location
- Suburban Location
Utilities
- Forced Air Heating and Cooling System
- High-Efficiency Furnace
- Heating System Uses Gas
- ENERGY STAR Qualified Water Heater
Listing and Financial Details
- Assessor Parcel Number 02-02-25-180-009.000-057
Community Details
Recreation
- Community Pool
Additional Features
- Clubhouse
Ownership History
Purchase Details
Home Financials for this Owner
Home Financials are based on the most recent Mortgage that was taken out on this home.Purchase Details
Home Financials for this Owner
Home Financials are based on the most recent Mortgage that was taken out on this home.Purchase Details
Home Financials for this Owner
Home Financials are based on the most recent Mortgage that was taken out on this home.Purchase Details
Home Financials for this Owner
Home Financials are based on the most recent Mortgage that was taken out on this home.Purchase Details
Home Financials for this Owner
Home Financials are based on the most recent Mortgage that was taken out on this home.Similar Homes in Fort Wayne, IN
Home Values in the Area
Average Home Value in this Area
Purchase History
| Date | Type | Sale Price | Title Company |
|---|---|---|---|
| Warranty Deed | $620,000 | Fidelity National Title | |
| Deed | $510,000 | Metropolitan Title | |
| Warranty Deed | -- | Metropolitan Title Of Indian | |
| Corporate Deed | -- | Three Rivers Title Company I | |
| Corporate Deed | -- | Three Rivers Title Company I |
Mortgage History
| Date | Status | Loan Amount | Loan Type |
|---|---|---|---|
| Open | $589,000 | New Conventional | |
| Previous Owner | $426,000 | New Conventional | |
| Previous Owner | $131,000 | No Value Available | |
| Previous Owner | $889,821 | No Value Available |
Property History
| Date | Event | Price | Change | Sq Ft Price |
|---|---|---|---|---|
| 01/16/2025 01/16/25 | Sold | $620,000 | -1.6% | $153 / Sq Ft |
| 01/06/2025 01/06/25 | Pending | -- | -- | -- |
| 12/10/2024 12/10/24 | Price Changed | $629,900 | -1.6% | $155 / Sq Ft |
| 12/01/2024 12/01/24 | Price Changed | $639,900 | -1.5% | $158 / Sq Ft |
| 11/21/2024 11/21/24 | For Sale | $649,900 | +27.4% | $160 / Sq Ft |
| 07/21/2022 07/21/22 | Sold | $510,000 | -5.5% | $139 / Sq Ft |
| 06/21/2022 06/21/22 | Pending | -- | -- | -- |
| 05/31/2022 05/31/22 | For Sale | $539,900 | +46.7% | $147 / Sq Ft |
| 06/09/2016 06/09/16 | Sold | $368,000 | 0.0% | $100 / Sq Ft |
| 05/04/2016 05/04/16 | Pending | -- | -- | -- |
| 04/14/2016 04/14/16 | For Sale | $368,000 | -- | $100 / Sq Ft |
Tax History Compared to Growth
Tax History
| Year | Tax Paid | Tax Assessment Tax Assessment Total Assessment is a certain percentage of the fair market value that is determined by local assessors to be the total taxable value of land and additions on the property. | Land | Improvement |
|---|---|---|---|---|
| 2024 | $4,130 | $543,600 | $55,300 | $488,300 |
| 2023 | $4,130 | $516,600 | $55,300 | $461,300 |
| 2022 | $3,744 | $463,900 | $55,300 | $408,600 |
| 2021 | $3,616 | $417,300 | $55,300 | $362,000 |
| 2020 | $3,476 | $391,600 | $55,300 | $336,300 |
| 2019 | $3,574 | $389,800 | $55,300 | $334,500 |
| 2018 | $3,418 | $368,600 | $55,300 | $313,300 |
| 2017 | $3,439 | $352,500 | $55,300 | $297,200 |
| 2016 | $3,447 | $348,300 | $55,300 | $293,000 |
| 2014 | $3,274 | $327,400 | $55,300 | $272,100 |
| 2013 | $3,319 | $331,900 | $65,200 | $266,700 |
Agents Affiliated with this Home
-
Cathy Coughlin

Seller's Agent in 2025
Cathy Coughlin
RE/MAX
32 Total Sales
-
Laura Brune

Buyer's Agent in 2025
Laura Brune
CENTURY 21 Bradley Realty, Inc
(260) 402-2725
74 Total Sales
-

Seller's Agent in 2022
Jeff Fields
ERA Crossroads
(260) 436-9700
-
Ken Steury

Seller's Agent in 2016
Ken Steury
Coldwell Banker Real Estate Group
(260) 969-2750
72 Total Sales
-

Buyer's Agent in 2016
Reta Todd
North Eastern Group Realty
Map
Source: Indiana Regional MLS
MLS Number: 201615655
APN: 02-02-25-180-009.000-057
- 5225 Sorrento Blvd
- 4421 Norarrow Dr
- 4121 Norarrow Dr
- 4321 Norarrow Dr
- 13335 Passerine Blvd
- 5208 Hursh Rd
- 6030 Arvada Way
- 2904 Union Chapel Rd
- 6146 Arvada Way
- 5322 Copper Horse Trail
- 5344 Copper Horse Trail
- 5333 Copper Horse Trail
- 13222 Malfini Trail
- 2919 Barry Knoll Way
- 4816 Honey Oak Run
- 2825 Leon Cove
- 2696 Maraquita Ct
- 13022 Tonkel Rd
- 10734 Dupont Oaks Blvd
- 10928 Oak Wind Ct
