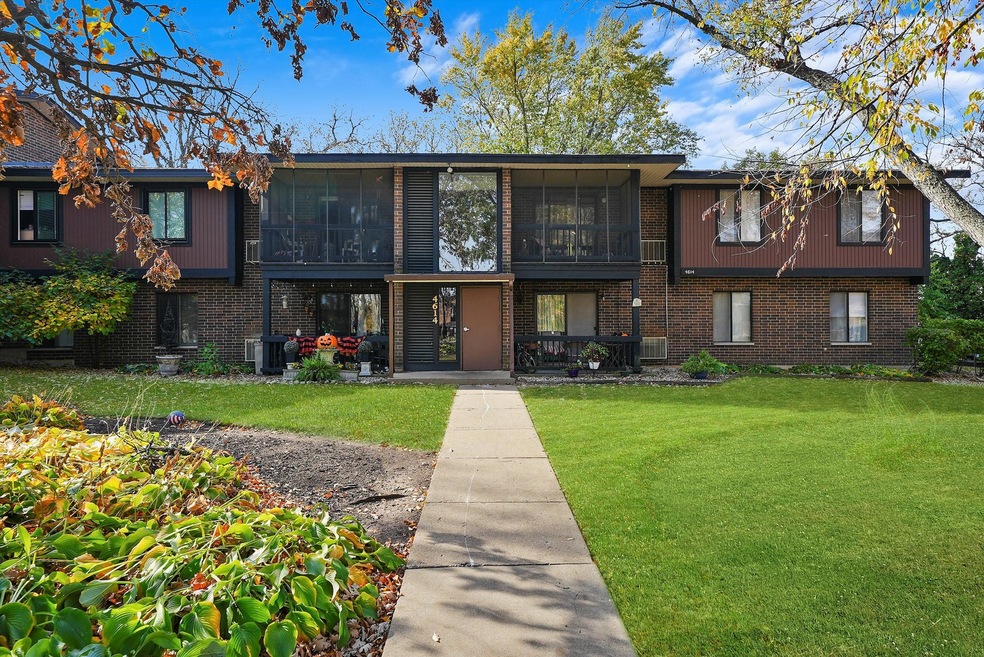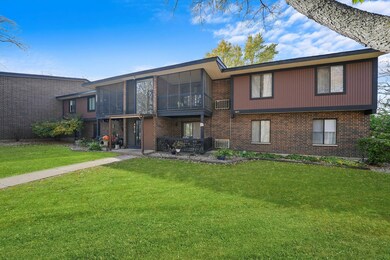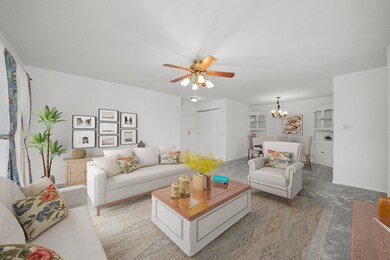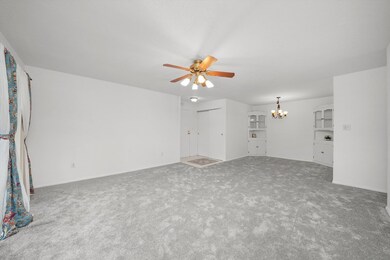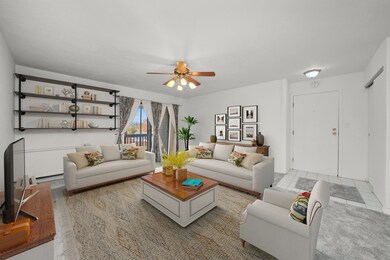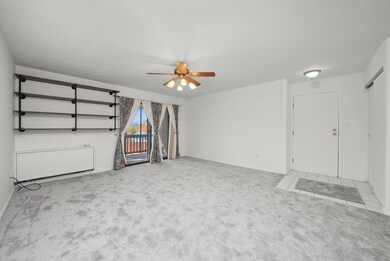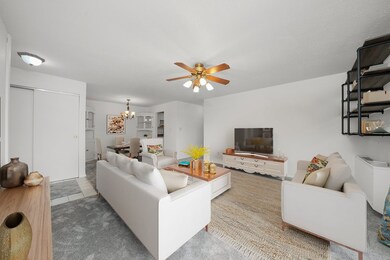
4614 W Northfox Ln Unit 6 McHenry, IL 60050
Estimated Value: $145,000 - $152,000
Highlights
- In Ground Pool
- Screened Porch
- Balcony
- McHenry Community High School - Upper Campus Rated A-
- Stainless Steel Appliances
- Soaking Tub
About This Home
As of December 2024Discover this charming and affordable 2-bedroom, 1.5-bath condo on the second floor, blending modern updates with cozy appeal. Step inside to find brand new carpeting and a freshly painted interior that offers a blank slate to make your own. The kitchen features white cabinets and newer stainless steel appliances. The spacious living room opens to your private screened porch overlooking a peaceful backdrop, ideal for morning coffee or winding down in the evening. The primary bedroom includes a convenient & private half-bath. In-unit laundry with a newer washer and dryer adds even more ease to your lifestyle. Ample storage within the unit as well as a private storage room just down the hall. Enjoy summer days at the complex's outdoor pool, and take advantage of the nearby McHenry River Walk & vibrant Green Street dining options. This delightful condo offers both style and convenience-schedule a tour to make it yours today!
Property Details
Home Type
- Condominium
Est. Annual Taxes
- $1,665
Year Built
- Built in 1972
Lot Details
- 8
HOA Fees
- $280 Monthly HOA Fees
Home Design
- Asphalt Roof
Interior Spaces
- 1,174 Sq Ft Home
- 2-Story Property
- Ceiling Fan
- Window Treatments
- Living Room
- Open Floorplan
- Dining Room
- Screened Porch
- Storage
- Partially Carpeted
Kitchen
- Range
- Microwave
- Dishwasher
- Stainless Steel Appliances
Bedrooms and Bathrooms
- 2 Bedrooms
- 2 Potential Bedrooms
- Soaking Tub
Laundry
- Laundry Room
- Laundry on main level
- Dryer
- Washer
Parking
- 1 Parking Space
- Uncovered Parking
- Parking Included in Price
- Unassigned Parking
Outdoor Features
- In Ground Pool
- Balcony
- Outdoor Storage
Utilities
- Central Air
- Heating Available
Listing and Financial Details
- Senior Tax Exemptions
- Homeowner Tax Exemptions
Community Details
Overview
- Association fees include water, parking, insurance, pool, exterior maintenance, lawn care, scavenger, snow removal
- 8 Units
- Associa Chicagoland Association, Phone Number (847) 490-3833
- Northfox Subdivision
- Property managed by Northfox Condominium Association
Recreation
- Community Pool
Pet Policy
- Dogs and Cats Allowed
Additional Features
- Common Area
- Resident Manager or Management On Site
Ownership History
Purchase Details
Home Financials for this Owner
Home Financials are based on the most recent Mortgage that was taken out on this home.Purchase Details
Home Financials for this Owner
Home Financials are based on the most recent Mortgage that was taken out on this home.Purchase Details
Home Financials for this Owner
Home Financials are based on the most recent Mortgage that was taken out on this home.Purchase Details
Home Financials for this Owner
Home Financials are based on the most recent Mortgage that was taken out on this home.Purchase Details
Home Financials for this Owner
Home Financials are based on the most recent Mortgage that was taken out on this home.Similar Homes in McHenry, IL
Home Values in the Area
Average Home Value in this Area
Purchase History
| Date | Buyer | Sale Price | Title Company |
|---|---|---|---|
| Banuelos Juan J | $145,000 | None Listed On Document | |
| Banuelos Juan J | $145,000 | None Listed On Document | |
| Rubinstein Barbara | $102,500 | First American Title | |
| Hansen Jennifer K | $92,000 | Metropolitan Title | |
| Gritmaker Arthur P | $85,000 | Ticor Title Insurance Compan | |
| Haggerty Kevin G | $63,000 | Heritage Title Of Mchenry In |
Mortgage History
| Date | Status | Borrower | Loan Amount |
|---|---|---|---|
| Open | Banuelos Juan J | $116,000 | |
| Closed | Banuelos Juan J | $116,000 | |
| Previous Owner | Rubinstein Barbara | $101,192 | |
| Previous Owner | Rubinstein Barbara | $102,500 | |
| Previous Owner | Hansen Jennifer K | $87,400 | |
| Previous Owner | Gritmaker Arthur P | $68,000 | |
| Previous Owner | Haggerty Keven G | $65,250 | |
| Previous Owner | Haggerty Kevin G | $60,100 |
Property History
| Date | Event | Price | Change | Sq Ft Price |
|---|---|---|---|---|
| 12/06/2024 12/06/24 | Sold | $145,000 | 0.0% | $124 / Sq Ft |
| 11/04/2024 11/04/24 | Pending | -- | -- | -- |
| 11/01/2024 11/01/24 | For Sale | $145,000 | 0.0% | $124 / Sq Ft |
| 10/31/2024 10/31/24 | Price Changed | $145,000 | +3.6% | $124 / Sq Ft |
| 05/29/2024 05/29/24 | For Sale | $140,000 | -- | $119 / Sq Ft |
Tax History Compared to Growth
Tax History
| Year | Tax Paid | Tax Assessment Tax Assessment Total Assessment is a certain percentage of the fair market value that is determined by local assessors to be the total taxable value of land and additions on the property. | Land | Improvement |
|---|---|---|---|---|
| 2023 | $1,665 | $34,022 | $4,565 | $29,457 |
| 2022 | $2,011 | $27,167 | $4,235 | $22,932 |
| 2021 | $1,888 | $25,300 | $3,944 | $21,356 |
| 2020 | $1,807 | $24,246 | $3,780 | $20,466 |
| 2019 | $1,755 | $23,023 | $3,589 | $19,434 |
| 2018 | $1,463 | $18,770 | $3,426 | $15,344 |
| 2017 | $1,371 | $17,616 | $3,215 | $14,401 |
| 2016 | $1,287 | $16,464 | $3,005 | $13,459 |
| 2013 | -- | $16,209 | $2,958 | $13,251 |
Agents Affiliated with this Home
-
Jamie Decker

Seller's Agent in 2024
Jamie Decker
eXp Realty
(815) 353-0343
28 in this area
179 Total Sales
-
Arturo Flores

Buyer's Agent in 2024
Arturo Flores
eXp Realty
(815) 260-8218
16 in this area
557 Total Sales
Map
Source: Midwest Real Estate Data (MRED)
MLS Number: 12068471
APN: 09-34-131-038
- 911 Hampton Ct
- 903 Wiltshire Dr Unit S2
- 4621 Bonner Dr
- 4305 South St
- 905 N Oakwood Dr
- 605 Kensington Dr
- 1511 Lakeland Ave Unit 2
- 1514 N North Ave
- 601 Devonshire Ct Unit D
- 4104 W Elm St
- 1609 Meadow Ln
- 1608 Pleasant Ave
- 4008 W Lillian St
- 926 Front St
- 914 Front St
- 5010 W Elm St
- 5101 W Elm St
- 1713 Meadow Ln
- 1707 Highview Ave
- 3012 Justen Ln
- 4614 W Northfox Ln Unit E6
- 4614 W Northfox Ln Unit E1
- 4614 W Northfox Ln Unit E3
- 4614 W Northfox Ln Unit 2E
- 4614 W Northfox Ln Unit E5
- 4614 W Northfox Ln Unit E4
- 4614 W Northfox Ln Unit E7
- 4614 W Northfox Ln Unit 8
- 4614 W Northfox Ln Unit 7
- 4614 W Northfox Ln
- 4614 W Northfox Ln Unit E3
- 4614 W Northfox Ln Unit 1
- 4610 W Northfox Ln Unit 5
- 4610 W Northfox Ln Unit D2
- 4610 W Northfox Ln Unit D4
- 4610 W Northfox Ln Unit D1
- 4610 W Northfox Ln Unit 3
- 4610 W Northfox Ln Unit D7
- 4610 W Northfox Ln Unit D5
- 4610 W Northfox Ln Unit 8
