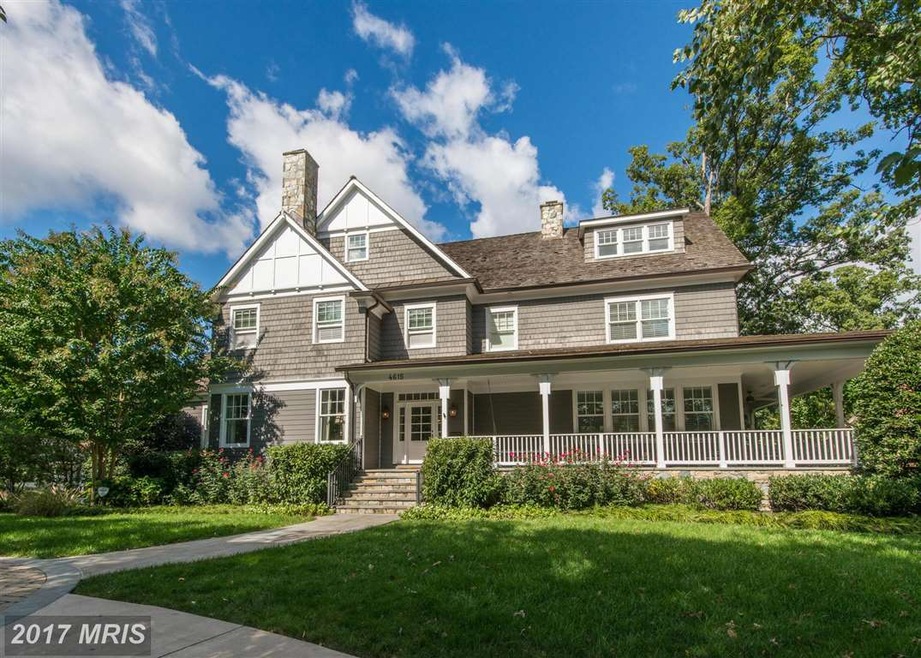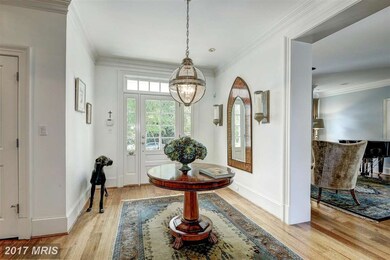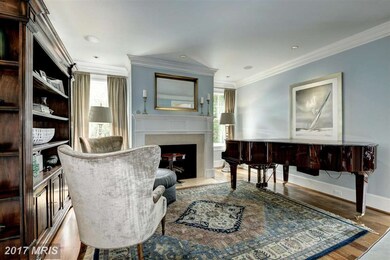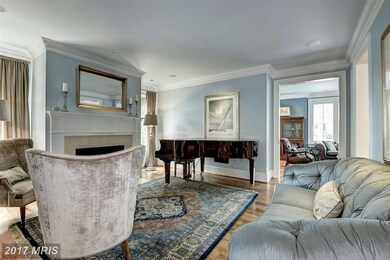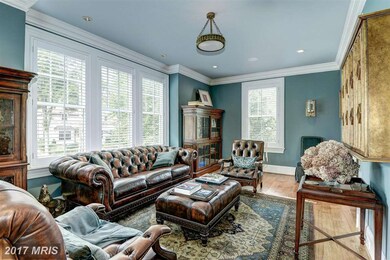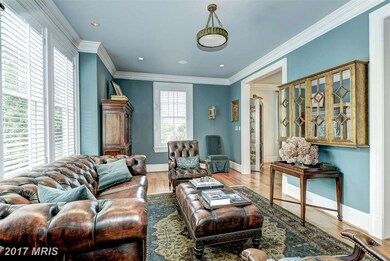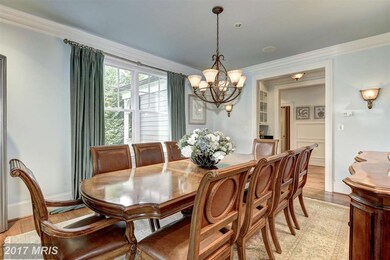
4615 32nd St N Arlington, VA 22207
Old Glebe NeighborhoodHighlights
- Gourmet Country Kitchen
- Two Story Ceilings
- Traditional Floor Plan
- Jamestown Elementary School Rated A
- Manor Architecture
- Wood Flooring
About This Home
As of June 2016Country Club Hills Arlington's Premier neighborhood. 6bedrm, 5.5bath, 4finished levels, 2-4 car garage, lovely wraparound porch, 7000 sq ft of living space, 9' ceilings, 5" wide wood flooring, custom milled wood work details, Wolf appliances, whole house audio + many built in TV's, custom built cabinets in many rooms, water filtration system, steam humidifiers, lighting system, Great floor plan
Last Agent to Sell the Property
Residential Management License #0225021161 Listed on: 11/25/2015
Co-Listed By
Jean Lynch
Residential Management
Home Details
Home Type
- Single Family
Est. Annual Taxes
- $25,256
Year Built
- Built in 2005
Lot Details
- 0.26 Acre Lot
- Southeast Facing Home
- Sprinkler System
- Property is in very good condition
- Property is zoned R-10
Home Design
- Manor Architecture
- Shake Roof
- Stone Siding
- HardiePlank Type
Interior Spaces
- Property has 3 Levels
- Traditional Floor Plan
- Central Vacuum
- Built-In Features
- Chair Railings
- Wainscoting
- Two Story Ceilings
- Ceiling Fan
- Recessed Lighting
- 2 Fireplaces
- Fireplace Mantel
- Gas Fireplace
- Double Pane Windows
- Low Emissivity Windows
- Insulated Windows
- Window Treatments
- French Doors
- Atrium Doors
- Insulated Doors
- Entrance Foyer
- Great Room
- Family Room Off Kitchen
- Living Room
- Dining Room
- Den
- Library
- Game Room
- Wood Flooring
- Garden Views
- Attic Fan
Kitchen
- Gourmet Country Kitchen
- Breakfast Room
- Butlers Pantry
- Double Self-Cleaning Oven
- Gas Oven or Range
- Range Hood
- Microwave
- ENERGY STAR Qualified Refrigerator
- Ice Maker
- Dishwasher
- Kitchen Island
- Upgraded Countertops
- Disposal
Bedrooms and Bathrooms
- 6 Bedrooms
- En-Suite Primary Bedroom
- En-Suite Bathroom
- 5.5 Bathrooms
- Whirlpool Bathtub
Laundry
- Laundry Room
- Front Loading Dryer
- ENERGY STAR Qualified Washer
Finished Basement
- Heated Basement
- Walk-Out Basement
- Side Basement Entry
- Shelving
- Basement Windows
Home Security
- Home Security System
- Motion Detectors
- Fire and Smoke Detector
- Flood Lights
Parking
- Garage
- Basement Garage
- Heated Garage
- Garage Door Opener
- Circular Driveway
- Off-Street Parking
Eco-Friendly Details
- Energy-Efficient Exposure or Shade
- Energy-Efficient HVAC
- ENERGY STAR Qualified Equipment for Heating
Outdoor Features
- Patio
- Wrap Around Porch
Utilities
- Humidifier
- 90% Forced Air Zoned Heating and Cooling System
- Vented Exhaust Fan
- Programmable Thermostat
- Underground Utilities
- Water Dispenser
- Natural Gas Water Heater
- Water Conditioner is Owned
- Water Conditioner
- Fiber Optics Available
- Multiple Phone Lines
- Cable TV Available
Community Details
- No Home Owners Association
- Built by CLEMENS CONSTRUCTION
- Country Club Hills Subdivision
Listing and Financial Details
- Tax Lot 226
- Assessor Parcel Number 03-054-005
Ownership History
Purchase Details
Purchase Details
Home Financials for this Owner
Home Financials are based on the most recent Mortgage that was taken out on this home.Purchase Details
Purchase Details
Home Financials for this Owner
Home Financials are based on the most recent Mortgage that was taken out on this home.Purchase Details
Home Financials for this Owner
Home Financials are based on the most recent Mortgage that was taken out on this home.Purchase Details
Home Financials for this Owner
Home Financials are based on the most recent Mortgage that was taken out on this home.Purchase Details
Home Financials for this Owner
Home Financials are based on the most recent Mortgage that was taken out on this home.Purchase Details
Similar Homes in Arlington, VA
Home Values in the Area
Average Home Value in this Area
Purchase History
| Date | Type | Sale Price | Title Company |
|---|---|---|---|
| Gift Deed | -- | None Listed On Document | |
| Warranty Deed | $2,525,000 | Bridgetrust Title Group | |
| Warranty Deed | $3,100,000 | None Available | |
| Warranty Deed | $2,727,000 | -- | |
| Deed | $749,000 | -- | |
| Deed | $397,933 | -- | |
| Deed | $125,000 | Island Title Corp | |
| Deed | -- | -- |
Mortgage History
| Date | Status | Loan Amount | Loan Type |
|---|---|---|---|
| Previous Owner | $2,000,000 | Adjustable Rate Mortgage/ARM | |
| Previous Owner | $110,000 | Adjustable Rate Mortgage/ARM | |
| Previous Owner | $399,000 | Credit Line Revolving | |
| Previous Owner | $729,750 | New Conventional | |
| Previous Owner | $1,000,000 | New Conventional | |
| Previous Owner | $1,000,000 | New Conventional | |
| Previous Owner | $50,000 | Credit Line Revolving | |
| Previous Owner | $2,100,000 | New Conventional | |
| Previous Owner | $500,000 | New Conventional | |
| Previous Owner | $674,000 | New Conventional | |
| Previous Owner | $400,000 | New Conventional | |
| Previous Owner | $128,000 | New Conventional |
Property History
| Date | Event | Price | Change | Sq Ft Price |
|---|---|---|---|---|
| 06/26/2025 06/26/25 | For Sale | $3,199,000 | +26.7% | $451 / Sq Ft |
| 06/20/2016 06/20/16 | Sold | $2,525,000 | -9.7% | $353 / Sq Ft |
| 05/04/2016 05/04/16 | Pending | -- | -- | -- |
| 02/24/2016 02/24/16 | Price Changed | $2,795,000 | -6.7% | $390 / Sq Ft |
| 11/25/2015 11/25/15 | For Sale | $2,995,000 | -- | $418 / Sq Ft |
Tax History Compared to Growth
Tax History
| Year | Tax Paid | Tax Assessment Tax Assessment Total Assessment is a certain percentage of the fair market value that is determined by local assessors to be the total taxable value of land and additions on the property. | Land | Improvement |
|---|---|---|---|---|
| 2025 | $30,515 | $2,954,000 | $1,136,200 | $1,817,800 |
| 2024 | $30,543 | $2,956,700 | $1,136,200 | $1,820,500 |
| 2023 | $29,411 | $2,855,400 | $1,136,200 | $1,719,200 |
| 2022 | $27,902 | $2,708,900 | $1,050,700 | $1,658,200 |
| 2021 | $27,018 | $2,623,100 | $999,100 | $1,624,000 |
| 2020 | $26,094 | $2,543,300 | $970,600 | $1,572,700 |
| 2019 | $25,084 | $2,444,800 | $940,500 | $1,504,300 |
| 2018 | $24,023 | $2,388,000 | $912,000 | $1,476,000 |
| 2017 | $24,644 | $2,449,700 | $866,400 | $1,583,300 |
| 2016 | $25,524 | $2,575,600 | $866,400 | $1,709,200 |
| 2015 | $25,256 | $2,535,700 | $826,500 | $1,709,200 |
| 2014 | $24,972 | $2,507,200 | $798,000 | $1,709,200 |
Agents Affiliated with this Home
-

Seller's Agent in 2025
Eric Broermann
Compass
(202) 643-1480
263 Total Sales
-
J
Seller's Agent in 2016
Jeff Surdyk
Residential Management
(703) 622-8666
1 in this area
3 Total Sales
-
J
Seller Co-Listing Agent in 2016
Jean Lynch
Residential Management
-
S
Buyer's Agent in 2016
Susan Boslough
TTR Sotheby's International Realty
(703) 435-1511
3 Total Sales
Map
Source: Bright MLS
MLS Number: 1001606647
APN: 03-054-005
- 4725 Rock Spring Rd
- 4653 34th St N
- 4740 34th St N
- 3532 N Valley St
- 4752 33rd St N
- 4740 34th Rd N
- 3556 N Valley St
- 4777 33rd St N
- 3722 N Wakefield St
- 3614 N Abingdon St
- 3609 N Upland St
- 3101 N Thomas St
- 2520 N Vernon St
- 3815 N Abingdon St
- 4844 Yorktown Blvd
- 3546 N Utah St
- 4950 34th St N
- 4771 26th St N
- 4777 26th St N
- 4705 25th St N
