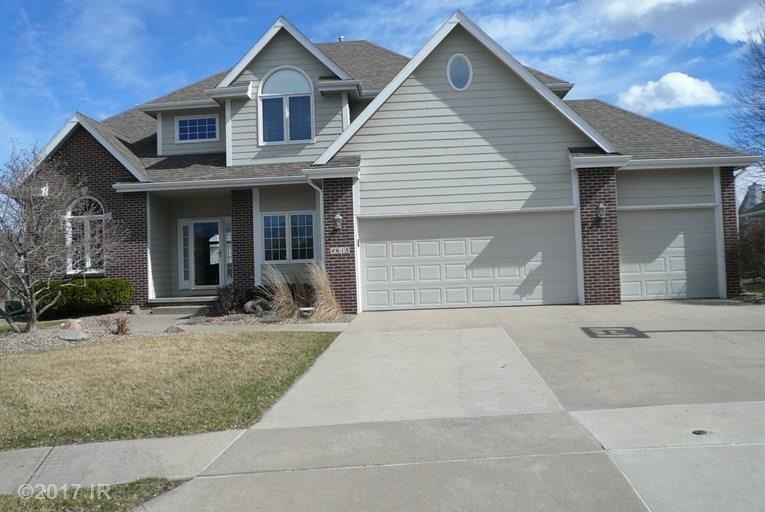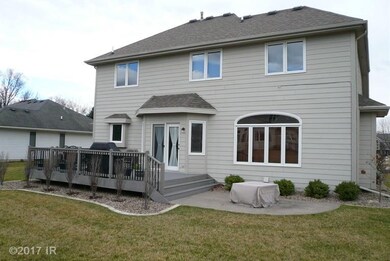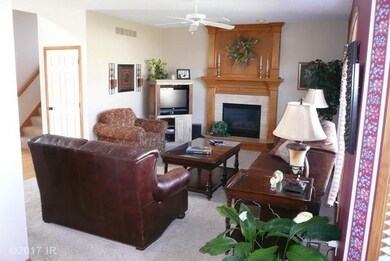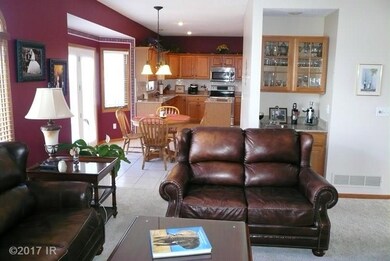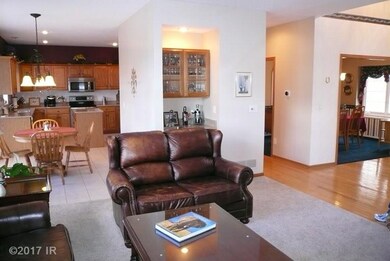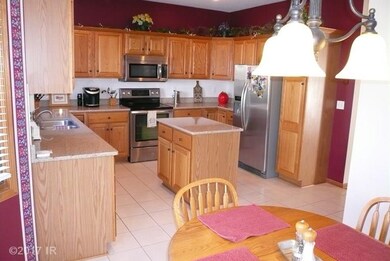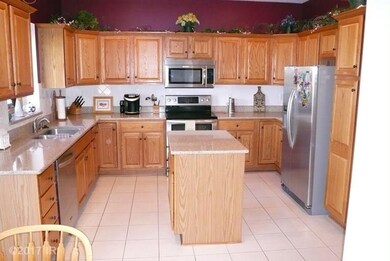
4615 94th Place Urbandale, IA 50322
Estimated Value: $416,000 - $441,000
Highlights
- Recreation Room
- Wood Flooring
- Mud Room
- Timber Ridge Elementary School Rated A-
- 1 Fireplace
- No HOA
About This Home
As of April 2017Pride of ownership! Original owner, 4 bedroom, 4 bath, 2 story in Urbandale with Johnston Schools. Cul-de-sac. 2013 - new furnace, central air, HWH, kitchen appliances. 2008 - Roof and Hardi-plank siding. 2005 - basement waterproofed. Quartz counters in kitchen, and a tile floor. Hardwood floors. Central vac. Irrigation system. Keyless entry garage. Extensive landscaping in 2015. Large composite deck with gas line to grill. Nest thermostat. Finished basement with stub for future bathroom. Budget billing $156 a month. Awesome location.
Last Agent to Sell the Property
Gary Reed
Iowa Realty Beaverdale Listed on: 03/10/2017
Home Details
Home Type
- Single Family
Est. Annual Taxes
- $5,800
Year Built
- Built in 1995
Lot Details
- 9,757 Sq Ft Lot
- Irregular Lot
Home Design
- Brick Exterior Construction
- Frame Construction
- Asphalt Shingled Roof
Interior Spaces
- 2,285 Sq Ft Home
- 2-Story Property
- Wet Bar
- 1 Fireplace
- Screen For Fireplace
- Shades
- Drapes & Rods
- Mud Room
- Family Room Downstairs
- Formal Dining Room
- Den
- Library
- Recreation Room
- Fire and Smoke Detector
- Laundry on main level
- Finished Basement
Kitchen
- Eat-In Kitchen
- Stove
- Microwave
- Dishwasher
Flooring
- Wood
- Carpet
- Tile
- Vinyl
Bedrooms and Bathrooms
- 4 Bedrooms
Parking
- 3 Car Attached Garage
- Driveway
Utilities
- Forced Air Heating and Cooling System
- Cable TV Available
Community Details
- No Home Owners Association
Listing and Financial Details
- Assessor Parcel Number 31201023689203
Ownership History
Purchase Details
Home Financials for this Owner
Home Financials are based on the most recent Mortgage that was taken out on this home.Similar Homes in Urbandale, IA
Home Values in the Area
Average Home Value in this Area
Purchase History
| Date | Buyer | Sale Price | Title Company |
|---|---|---|---|
| Musinovic Jasmin | $290,000 | None Available |
Mortgage History
| Date | Status | Borrower | Loan Amount |
|---|---|---|---|
| Open | Musinovic Jasmin | $140,000 |
Property History
| Date | Event | Price | Change | Sq Ft Price |
|---|---|---|---|---|
| 04/27/2017 04/27/17 | Sold | $290,000 | 0.0% | $127 / Sq Ft |
| 04/27/2017 04/27/17 | Pending | -- | -- | -- |
| 03/10/2017 03/10/17 | For Sale | $290,000 | -- | $127 / Sq Ft |
Tax History Compared to Growth
Tax History
| Year | Tax Paid | Tax Assessment Tax Assessment Total Assessment is a certain percentage of the fair market value that is determined by local assessors to be the total taxable value of land and additions on the property. | Land | Improvement |
|---|---|---|---|---|
| 2024 | $6,516 | $401,400 | $70,000 | $331,400 |
| 2023 | $5,904 | $401,400 | $70,000 | $331,400 |
| 2022 | $6,644 | $315,200 | $57,100 | $258,100 |
| 2021 | $6,632 | $315,200 | $57,100 | $258,100 |
| 2020 | $6,526 | $298,500 | $53,400 | $245,100 |
| 2019 | $6,748 | $298,500 | $53,400 | $245,100 |
| 2018 | $6,500 | $290,800 | $50,900 | $239,900 |
| 2017 | $5,748 | $290,800 | $50,900 | $239,900 |
| 2016 | $5,606 | $263,100 | $45,300 | $217,800 |
| 2015 | $5,606 | $263,100 | $45,300 | $217,800 |
| 2014 | $5,392 | $260,100 | $43,600 | $216,500 |
Agents Affiliated with this Home
-
G
Seller's Agent in 2017
Gary Reed
Iowa Realty Beaverdale
-
Kasey Kliegl

Buyer's Agent in 2017
Kasey Kliegl
RE/MAX
(515) 201-9427
24 in this area
246 Total Sales
Map
Source: Des Moines Area Association of REALTORS®
MLS Number: 533905
APN: 312-01023689203
- 9411 Goodman Cir
- 9401 Hickory Dr
- Lot 24 Hickory Dr
- 4748 Hillsdale Dr
- 4726 Hillsdale Dr
- 4727 Hillsdale Dr
- 4712 90th St
- 9827 Brookview Dr
- 9823 Hickory Dr
- 9840 Brookview Dr
- 9901 Iltis Dr
- 4510 89th St
- Lot 4 Hillsdale Dr
- 9 Hillsdale Dr
- 14 Hillsdale Dr
- 15 Hillsdale Dr
- 26 90th St
- 41 90th St
- 42 90th St
- 51 88th St
- 4615 94th Place
- 4607 94th Place
- 4610 94th St
- 4616 94th St
- 9415 Goodman Cir
- 4604 94th St
- 4603 94th Place
- 9406 Oakwood Dr
- 9410 Oakwood Dr
- 4606 94th Place
- 9414 Oakwood Dr
- 4622 94th St
- 9419 Goodman Cir
- 4600 94th St
- 4602 94th Place
- 9418 Oakwood Dr
- 4611 94th St
- 9324 Oakwood Dr
- 9423 Goodman Cir
- 9422 Oakwood Dr
