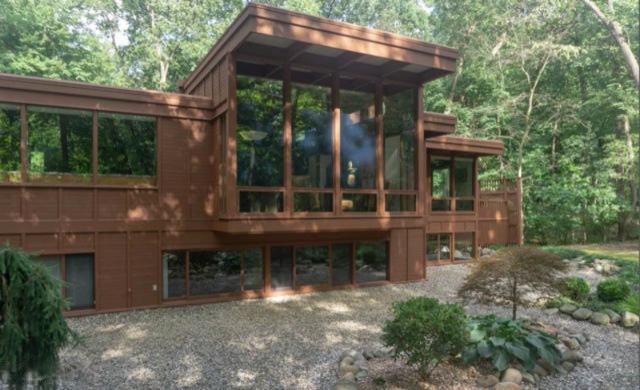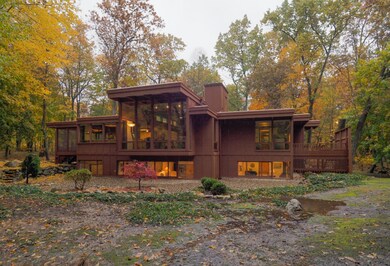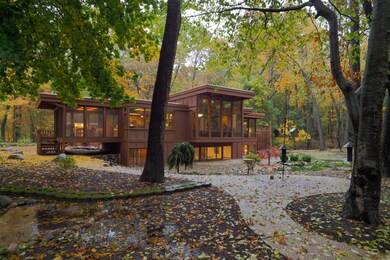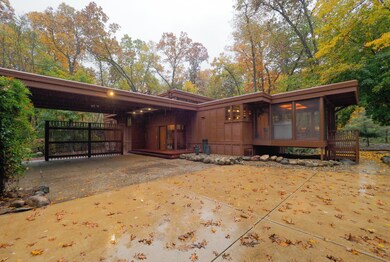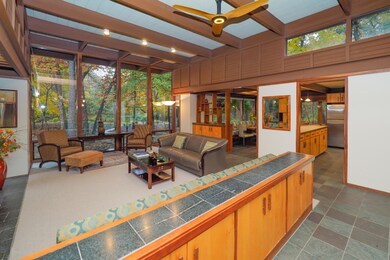
4615 Carver Dr Kalamazoo, MI 49009
Estimated Value: $449,601 - $655,000
Highlights
- 0.89 Acre Lot
- Wood Burning Stove
- Screened Porch
- Deck
- Wood Flooring
- 2 Car Detached Garage
About This Home
As of January 2020Spectacular Norm Carver designed home on .89 wooded lot. Abundant windows for natural light & views of nature. Dramatic living room with 12 ft ceilings & Tulikivi soapstone fireplace. Large kitchen with cherry cabinets, center island & snack bar open to dining area & screened porch with dual sliding doors. Also featuring beautiful slate floors, built in seating & wall of windows. Main floor master suite w/walk-in closet & slider to private deck. Lower level with Mahogany veneer floors, daylight windows, family room, 2 more bedrooms, 3rd bath, & den.. Oversized 2-car heated tandem garage with 220 amp service & room for workshop. Exterior stairs provide easy access to heated 90 mil rubber membrane roof. Twelve Oaks is surrounded by HOA owned park area with walking trails. $160/year HOA fee. Home has been immaculately maintained. More features: irrigation system, newer concrete driveway, security system, water softener, R/O system, galvanized drip edges, Energy Star windows & Stainless Steel appliances. Downstars beer frig also included.
Last Agent to Sell the Property
Mary Swanson
Berkshire Hathaway HomeServices MI License #6501315483 Listed on: 10/31/2019
Home Details
Home Type
- Single Family
Est. Annual Taxes
- $5,137
Year Built
- Built in 1992
Lot Details
- 0.89 Acre Lot
- Lot Dimensions are 167 x 231
- Shrub
- Sprinkler System
- Property is zoned RR, RR
HOA Fees
- $13 Monthly HOA Fees
Parking
- 2 Car Detached Garage
- Carport
- Tandem Parking
- Garage Door Opener
Home Design
- Rubber Roof
- Wood Siding
Interior Spaces
- 2,724 Sq Ft Home
- 1-Story Property
- Ceiling Fan
- Wood Burning Stove
- Wood Burning Fireplace
- Replacement Windows
- Insulated Windows
- Window Treatments
- Window Screens
- Living Room with Fireplace
- Dining Area
- Screened Porch
- Home Security System
Kitchen
- Stove
- Range
- Microwave
- Dishwasher
- ENERGY STAR Qualified Appliances
- Kitchen Island
- Snack Bar or Counter
Flooring
- Wood
- Stone
- Ceramic Tile
Bedrooms and Bathrooms
- 3 Bedrooms | 1 Main Level Bedroom
Laundry
- Laundry on main level
- Dryer
- Washer
Basement
- Basement Fills Entire Space Under The House
- Natural lighting in basement
Outdoor Features
- Deck
- Patio
Utilities
- Humidifier
- Forced Air Heating and Cooling System
- Heating System Uses Natural Gas
- Natural Gas Water Heater
- Water Softener is Owned
- Septic System
- High Speed Internet
- Phone Available
- Cable TV Available
Additional Features
- Energy-Efficient Windows
- Mineral Rights
Ownership History
Purchase Details
Home Financials for this Owner
Home Financials are based on the most recent Mortgage that was taken out on this home.Purchase Details
Purchase Details
Home Financials for this Owner
Home Financials are based on the most recent Mortgage that was taken out on this home.Similar Homes in Kalamazoo, MI
Home Values in the Area
Average Home Value in this Area
Purchase History
| Date | Buyer | Sale Price | Title Company |
|---|---|---|---|
| Davies Christopher | $425,000 | None Available | |
| Renwick Jamey J | -- | None Available | |
| Renwick Jamey J | $308,000 | Title Bond |
Mortgage History
| Date | Status | Borrower | Loan Amount |
|---|---|---|---|
| Open | Davies Christopher | $403,750 | |
| Previous Owner | Jamey J Renwick Living Revocable Trust | $185,000 | |
| Previous Owner | Renwick Jamey Y | $200,000 | |
| Previous Owner | Renwick Jamey J | $208,000 | |
| Previous Owner | Renwick Jamey J | $208,400 | |
| Previous Owner | Renwick Jamey J | $230,000 | |
| Closed | Renwick Jamey J | $16,000 |
Property History
| Date | Event | Price | Change | Sq Ft Price |
|---|---|---|---|---|
| 01/10/2020 01/10/20 | Sold | $425,000 | 0.0% | $156 / Sq Ft |
| 11/30/2019 11/30/19 | Pending | -- | -- | -- |
| 10/31/2019 10/31/19 | For Sale | $425,000 | -- | $156 / Sq Ft |
Tax History Compared to Growth
Tax History
| Year | Tax Paid | Tax Assessment Tax Assessment Total Assessment is a certain percentage of the fair market value that is determined by local assessors to be the total taxable value of land and additions on the property. | Land | Improvement |
|---|---|---|---|---|
| 2024 | $2,285 | $213,000 | $0 | $0 |
| 2023 | $2,198 | $226,000 | $0 | $0 |
| 2022 | $8,707 | $198,300 | $0 | $0 |
| 2021 | $8,314 | $188,700 | $0 | $0 |
| 2020 | $5,513 | $159,200 | $0 | $0 |
| 2019 | $5,227 | $166,500 | $0 | $0 |
| 2018 | $5,105 | $142,600 | $0 | $0 |
| 2017 | $0 | $142,600 | $0 | $0 |
| 2016 | -- | $132,100 | $0 | $0 |
| 2015 | -- | $126,800 | $31,400 | $95,400 |
| 2014 | -- | $126,800 | $0 | $0 |
Agents Affiliated with this Home
-
M
Seller's Agent in 2020
Mary Swanson
Berkshire Hathaway HomeServices MI
-
Jaime Gram
J
Buyer's Agent in 2020
Jaime Gram
Keller Williams Kalamazoo Market Center
(970) 209-0119
6 in this area
142 Total Sales
Map
Source: Southwestern Michigan Association of REALTORS®
MLS Number: 19052970
APN: 05-35-360-020
- 6564 Financial Pkwy
- 3883 Sky King Blvd Unit 3
- 6719-6745 Stadium Dr
- 5304 Shane St
- 7238 Saint Charles Place
- 5959 W N Ave
- 6248 Plumeria St Unit 194
- 7052 Baton Rouge
- 5339 Bradley Ct
- 5459 Bradley Ct Unit 20
- 5637 N Mayberry St Unit 231
- 7867 Dorlen Ave
- 2 Industry Dr Unit Commercial
- 2 Industry Dr Unit Residential
- 2 Industry Dr Unit 1
- 2 Industry Dr
- 5414 Bradley Ct
- 5688 Hawthorn St Unit 109
- 6110 Briarcliff Path
- 5532 Iris Ln Unit W-311
