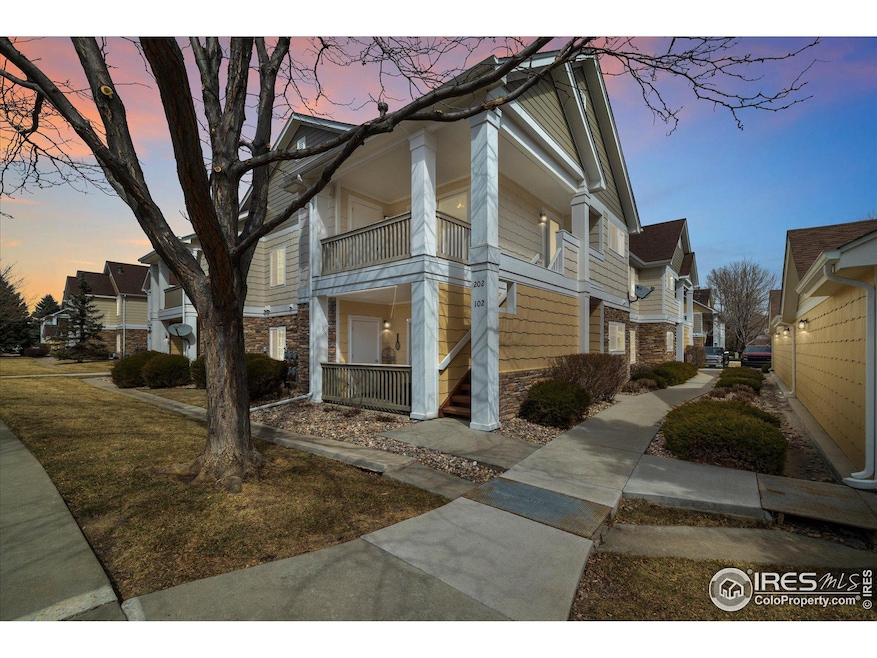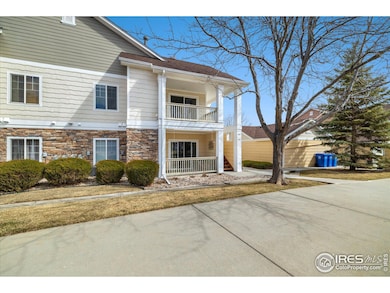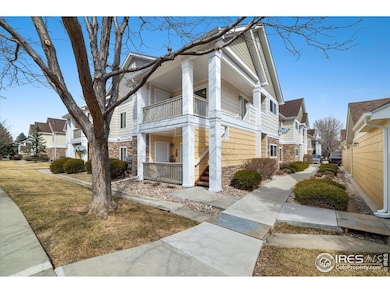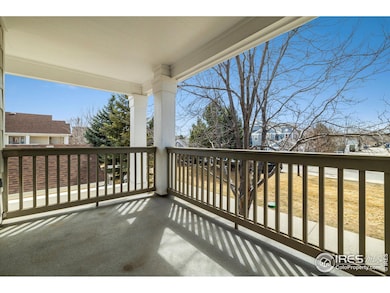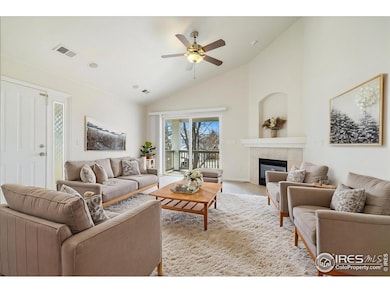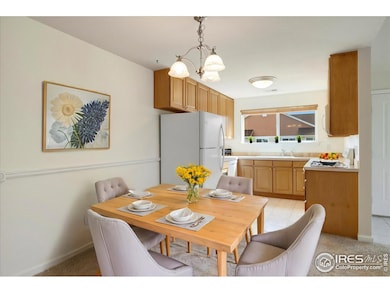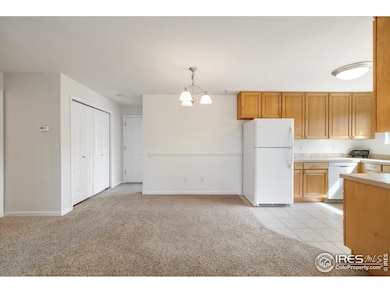4615 Hahns Peak Dr Unit 202 Loveland, CO 80538
Estimated payment $2,026/month
Highlights
- Fitness Center
- Clubhouse
- Cathedral Ceiling
- Open Floorplan
- Contemporary Architecture
- Community Pool
About This Home
MOTIVATED SELLERS! Lock-and-Leave Convenience Meets Affordable Comfort.""Freshly painted & Move-In Ready 2-Bed, 2-Bath Condo with Detached Garage..... Discover the perfect blend of comfort, convenience, and low-maintenance living in this beautifully maintained condo-ideal for investors, roommates, remote work, or relaxed retirement. Bright & Open Living Space Enjoy a sun-filled, open-concept layout with a cozy fireplace and direct access to a private balcony complete with a storage closet-perfect for morning coffee or evening relaxation. Spacious & Functional KitchenThe generously sized kitchen offers abundant cabinetry, expansive countertops, and all major appliances-ideal for everyday living or entertaining. Comfortable Bedrooms & Smart LayoutThe primary suite features an en-suite bath and a walk-in closet. A second bedroom sits near a full guest bath, making it perfect for visitors or a dedicated home office. In-unit washer and dryer included for added convenience. Resort-Style Amenities Take advantage of a vibrant community lifestyle with access to a clubhouse, outdoor pool, hot tub, fitness center, and scenic walking trails. Prime Location & Investment Potential Situated within walking distance to shopping, dining, and the Medical Center of the Rockies. Strong rental history-seller previously received over $2,000/month. .Ask about our preferred lender's rate buy-down program to increase affordability even more! Don't miss your chance to own this turnkey property in a highly desirable community! Potential spot FHA appoval
Townhouse Details
Home Type
- Townhome
Est. Annual Taxes
- $1,524
Year Built
- Built in 2003
Lot Details
- 4,583 Sq Ft Lot
HOA Fees
- $400 Monthly HOA Fees
Parking
- 1 Car Detached Garage
- Garage Door Opener
Home Design
- Contemporary Architecture
- Entry on the 2nd floor
- Wood Frame Construction
- Composition Roof
- Wood Siding
- Composition Shingle
- Stone
Interior Spaces
- 1,012 Sq Ft Home
- 1-Story Property
- Open Floorplan
- Cathedral Ceiling
- Ceiling Fan
- Gas Log Fireplace
- Window Treatments
- Living Room with Fireplace
Kitchen
- Eat-In Kitchen
- Electric Oven or Range
- Microwave
- Dishwasher
- Disposal
Flooring
- Carpet
- Tile
Bedrooms and Bathrooms
- 2 Bedrooms
- Walk-In Closet
- 2 Full Bathrooms
Laundry
- Laundry on main level
- Dryer
- Washer
Home Security
Outdoor Features
- Balcony
- Patio
- Exterior Lighting
- Outdoor Storage
Schools
- High Plains Elementary School
- Ball Middle School
- Mountain View High School
Utilities
- Forced Air Heating and Cooling System
- High Speed Internet
- Cable TV Available
Listing and Financial Details
- Assessor Parcel Number R1624366
Community Details
Overview
- Association fees include common amenities, trash, snow removal, management, maintenance structure, water/sewer, hazard insurance
- Lakeshore At Centerra Association, Phone Number (970) 416-0700
- Lakeshore At Centerra Condos Subdivision
Recreation
- Fitness Center
- Community Pool
- Community Spa
- Hiking Trails
Pet Policy
- Dogs and Cats Allowed
Additional Features
- Clubhouse
- Fire and Smoke Detector
Map
Home Values in the Area
Average Home Value in this Area
Tax History
| Year | Tax Paid | Tax Assessment Tax Assessment Total Assessment is a certain percentage of the fair market value that is determined by local assessors to be the total taxable value of land and additions on the property. | Land | Improvement |
|---|---|---|---|---|
| 2025 | $1,524 | $22,787 | $5,695 | $17,092 |
| 2024 | $1,470 | $22,787 | $5,695 | $17,092 |
| 2022 | $1,513 | $19,015 | $2,224 | $16,791 |
| 2021 | $1,555 | $19,562 | $2,288 | $17,274 |
| 2020 | $1,538 | $19,341 | $2,288 | $17,053 |
| 2019 | $1,512 | $19,341 | $2,288 | $17,053 |
| 2018 | $1,326 | $16,114 | $2,304 | $13,810 |
| 2017 | $1,142 | $16,114 | $2,304 | $13,810 |
| 2016 | $916 | $12,489 | $2,547 | $9,942 |
| 2015 | $908 | $12,490 | $2,550 | $9,940 |
| 2014 | $853 | $11,340 | $2,150 | $9,190 |
Property History
| Date | Event | Price | List to Sale | Price per Sq Ft | Prior Sale |
|---|---|---|---|---|---|
| 11/24/2025 11/24/25 | Price Changed | $285,000 | -4.7% | $282 / Sq Ft | |
| 08/29/2025 08/29/25 | Price Changed | $299,000 | -2.0% | $295 / Sq Ft | |
| 08/13/2025 08/13/25 | Price Changed | $305,000 | -3.2% | $301 / Sq Ft | |
| 07/04/2025 07/04/25 | Price Changed | $315,000 | -0.6% | $311 / Sq Ft | |
| 06/04/2025 06/04/25 | Price Changed | $317,000 | -0.9% | $313 / Sq Ft | |
| 05/17/2025 05/17/25 | Price Changed | $320,000 | -2.1% | $316 / Sq Ft | |
| 04/22/2025 04/22/25 | Price Changed | $327,000 | -3.0% | $323 / Sq Ft | |
| 04/09/2025 04/09/25 | Price Changed | $337,000 | -3.7% | $333 / Sq Ft | |
| 03/14/2025 03/14/25 | For Sale | $350,000 | 0.0% | $346 / Sq Ft | |
| 06/13/2022 06/13/22 | Off Market | $350,000 | -- | -- | |
| 02/25/2022 02/25/22 | Sold | $350,000 | +11.1% | $346 / Sq Ft | View Prior Sale |
| 02/10/2022 02/10/22 | For Sale | $315,000 | +27.5% | $311 / Sq Ft | |
| 01/28/2019 01/28/19 | Off Market | $247,000 | -- | -- | |
| 09/08/2017 09/08/17 | Sold | $247,000 | -1.2% | $228 / Sq Ft | View Prior Sale |
| 08/09/2017 08/09/17 | Pending | -- | -- | -- | |
| 06/29/2017 06/29/17 | For Sale | $250,000 | -- | $231 / Sq Ft |
Purchase History
| Date | Type | Sale Price | Title Company |
|---|---|---|---|
| Warranty Deed | $350,000 | None Listed On Document | |
| Warranty Deed | $247,000 | None Available | |
| Interfamily Deed Transfer | -- | North American Title | |
| Special Warranty Deed | $136,931 | North American Title |
Mortgage History
| Date | Status | Loan Amount | Loan Type |
|---|---|---|---|
| Previous Owner | $197,600 | New Conventional | |
| Previous Owner | $111,000 | New Conventional | |
| Previous Owner | $130,000 | Purchase Money Mortgage |
Source: IRES MLS
MLS Number: 1028252
APN: 85094-40-202
- 4605 Hahns Peak Dr Unit 203
- 4725 Hahns Peak Dr Unit 101
- 4725 Hahns Peak Dr Unit 204
- 4642 Hahns Peak Dr Unit 101
- 4672 Hahns Peak Dr Unit 101
- 4672 Hahns Peak Dr Unit 204
- 2067 Grays Peak Dr Unit 102
- 2075 Grays Peak Dr Unit 202
- 4622 Hahns Peak Dr Unit 103
- 4635 Hahns Peak Dr Unit 102
- 4655 Hahns Peak Dr Unit 101
- 4612 Hahns Peak Dr Unit 102
- 4645 Hahns Peak Dr Unit 201
- 4705 Hahns Peak Dr Unit 202
- 4865 Hahns Peak Dr Unit 203
- 2227 Vermillion Creek Dr
- 2415 Bluestem Willow Dr
- 4210 Vulcan Creek Dr Unit 307
- 4210 Vulcan Creek Dr Unit 102
- 4210 Vulcan Creek Dr Unit 204
- 4622 Hahns Peak Dr Unit 208
- 4785 Hahns Peak Dr Unit 103
- 4695 Hahns Peak Dr Unit 101
- 5275 Hahns Peak Dr
- 4264 McWhinney Blvd
- 1997 Halfmoon Cir
- 2235 Rocky Mountain Ave
- 3903 E 15th St
- 4386 Mountain Lion Dr
- 4153 N Park Dr
- 2900 Mountain Lion Dr
- 2105 Hopper Ln
- 5150 Ronald Reagan Blvd Unit 1314.1411591
- 5150 Ronald Reagan Blvd Unit 2223.1408049
- 5150 Ronald Reagan Blvd Unit 2304.1411587
- 5150 Ronald Reagan Blvd Unit 1112.1408052
- 5150 Ronald Reagan Blvd Unit 2214.1411590
- 5150 Ronald Reagan Blvd Unit 1316.1408053
- 5150 Ronald Reagan Blvd
- 5150 Ronald Reagan Blvd Unit 2316.1411588
