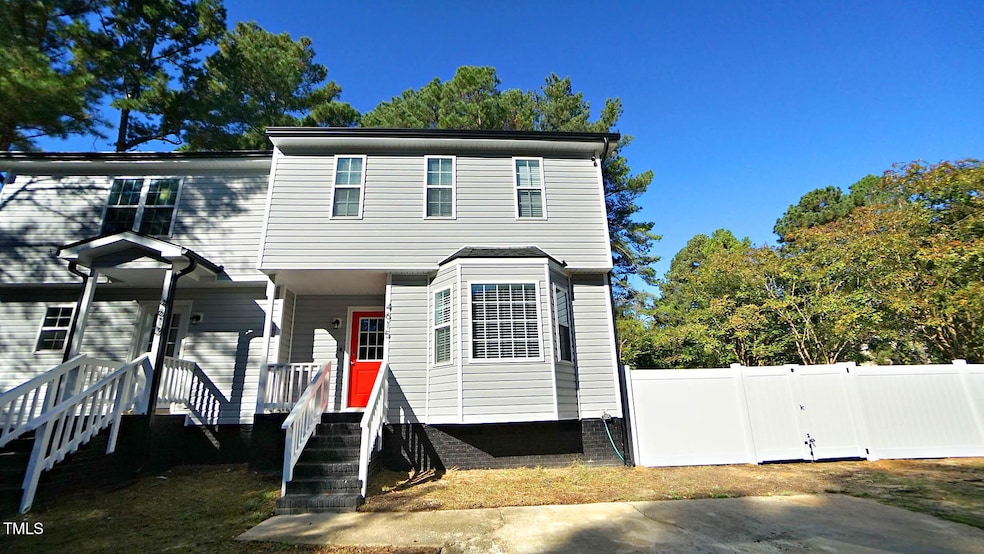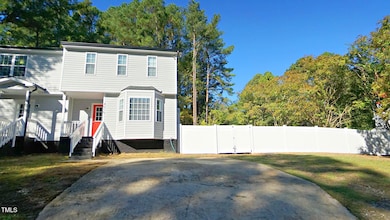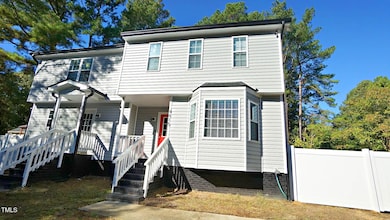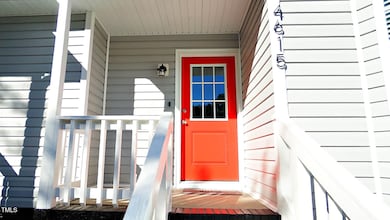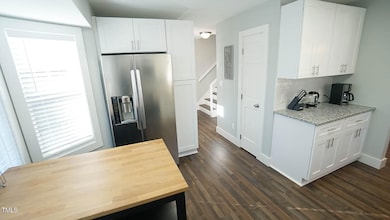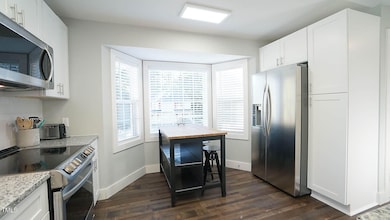
4615 Nesbit Ct Raleigh, NC 27616
Triangle Town Center NeighborhoodEstimated payment $1,844/month
Highlights
- Open Floorplan
- Deck
- Granite Countertops
- North Forest Pines Elementary School Rated A
- Transitional Architecture
- No HOA
About This Home
Fully Renovated 3BR/2.5BA Home with Modern Design and Spacious Fenced BackyardWelcome to this beautifully updated 3-bedroom, 2.5-bathroom home, thoughtfully renovated with stylish finishes and a functional floor plan. Ideally located just 13 minutes from Downtown Raleigh, 6 minutes from Wake Tech, 16 minutes to NC State, and 22 minutes to RDU Airport, with a major shopping center only 5 minutes away.The main level features a spacious open-concept layout, including a bright living room that opens to a new back deck—perfect for entertaining. The modern kitchen offers new stainless steel appliances, a small island with seating, and direct flow into a generous dining area ideal for gatherings.Upstairs, the primary suite includes backyard views and an en-suite bath. Two secondary bedrooms are spacious enough to accommodate a queen bed or two twin beds and share a full bathroom. The home also includes a dedicated laundry room with new washer and dryer.Highlights include:Extra-large fenced backyard with new deck and gas grillWell-lit driveway with parking for two vehiclesNew energy-efficient, noise-reducing windows with blinds and screensModern flooring, fixtures, and finishes throughoutThis move-in-ready home combines comfort, style, and a prime location—schedule your private showing today!
Townhouse Details
Home Type
- Townhome
Est. Annual Taxes
- $2,237
Year Built
- Built in 1985
Lot Details
- 7,405 Sq Ft Lot
- 1 Common Wall
- Vinyl Fence
- Gentle Sloping Lot
- Cleared Lot
- Many Trees
- Back Yard Fenced
Home Design
- Transitional Architecture
- Traditional Architecture
- Pillar, Post or Pier Foundation
- Shingle Roof
- Vinyl Siding
Interior Spaces
- 1,423 Sq Ft Home
- 2-Story Property
- Open Floorplan
- Smooth Ceilings
- Ceiling Fan
- Screen For Fireplace
- Entrance Foyer
- Family Room with Fireplace
- Combination Kitchen and Dining Room
- Basement
- Crawl Space
- Laundry on upper level
Kitchen
- Eat-In Kitchen
- Electric Oven
- Electric Cooktop
- Microwave
- Plumbed For Ice Maker
- Dishwasher
- Stainless Steel Appliances
- Granite Countertops
Flooring
- Luxury Vinyl Tile
- Vinyl
Bedrooms and Bathrooms
- 3 Bedrooms
- Private Water Closet
- Bathtub with Shower
Home Security
Parking
- 2 Parking Spaces
- Private Driveway
- 2 Open Parking Spaces
Outdoor Features
- Deck
- Outdoor Storage
- Rain Gutters
Schools
- Wake County Schools Elementary And Middle School
- Wake County Schools High School
Utilities
- Forced Air Heating and Cooling System
- Electric Water Heater
Listing and Financial Details
- Assessor Parcel Number 1726639169
Community Details
Overview
- No Home Owners Association
- Hope Valley Subdivision
Security
- Fire and Smoke Detector
Map
Home Values in the Area
Average Home Value in this Area
Tax History
| Year | Tax Paid | Tax Assessment Tax Assessment Total Assessment is a certain percentage of the fair market value that is determined by local assessors to be the total taxable value of land and additions on the property. | Land | Improvement |
|---|---|---|---|---|
| 2024 | $2,237 | $255,295 | $54,000 | $201,295 |
| 2023 | $1,611 | $145,951 | $44,000 | $101,951 |
| 2022 | $1,498 | $145,951 | $44,000 | $101,951 |
| 2021 | $1,440 | $145,951 | $44,000 | $101,951 |
| 2020 | $1,414 | $145,951 | $44,000 | $101,951 |
| 2019 | $1,333 | $113,274 | $34,000 | $79,274 |
| 2018 | $1,258 | $113,274 | $34,000 | $79,274 |
| 2017 | $1,198 | $113,274 | $34,000 | $79,274 |
| 2016 | $1,174 | $113,274 | $34,000 | $79,274 |
| 2015 | $1,108 | $105,036 | $24,000 | $81,036 |
| 2014 | $1,051 | $105,036 | $24,000 | $81,036 |
Property History
| Date | Event | Price | Change | Sq Ft Price |
|---|---|---|---|---|
| 05/16/2025 05/16/25 | For Sale | $299,000 | -- | $210 / Sq Ft |
Purchase History
| Date | Type | Sale Price | Title Company |
|---|---|---|---|
| Quit Claim Deed | -- | None Listed On Document | |
| Warranty Deed | $100,000 | None Available | |
| Warranty Deed | $95,000 | -- |
Mortgage History
| Date | Status | Loan Amount | Loan Type |
|---|---|---|---|
| Previous Owner | $168,750 | New Conventional | |
| Previous Owner | $103,260 | Construction | |
| Previous Owner | $84,000 | New Conventional | |
| Previous Owner | $58,000 | Unknown | |
| Previous Owner | $55,000 | No Value Available |
Similar Homes in the area
Source: Doorify MLS
MLS Number: 10096794
APN: 1726.15-63-9169-000
- 4615 Nesbit Ct
- 4425 Woodlawn Dr
- 4217 James Rd
- 4200 James Rd
- 4508 Fox Rd
- 5313 Wenesly Ct
- 4907 Hollenden Dr Unit 106
- 4907 Hollenden Dr Unit 105
- 4200 James
- 4911 Hollenden Dr Unit 208
- 4911 Hollenden Dr
- 4429 Log Cabin Dr
- 4205 Woodlawn Dr
- 4106 N New Hope Rd
- 4425 Moss Garden Path
- 5000 Avenida Del Sol Dr
- 4522 Centrebrook Cir
- 4370 Bona Ct
- 5054 Avenida Del Sol Dr
- 4418 Roller Ct
