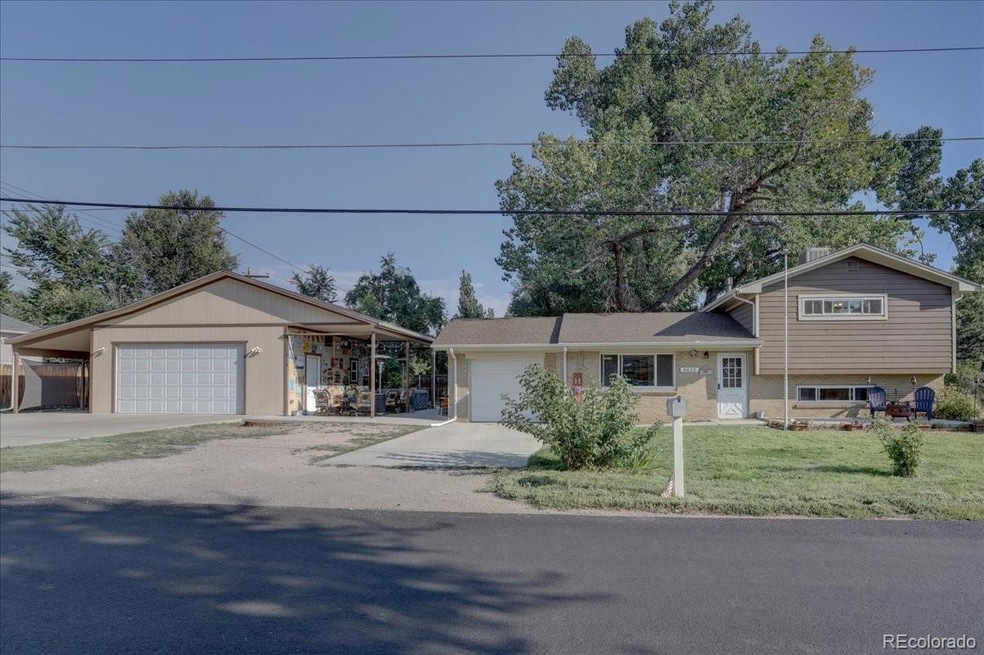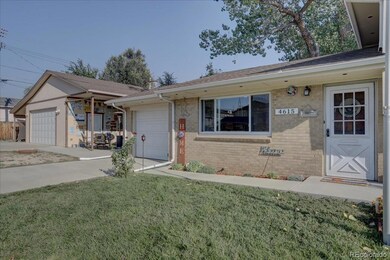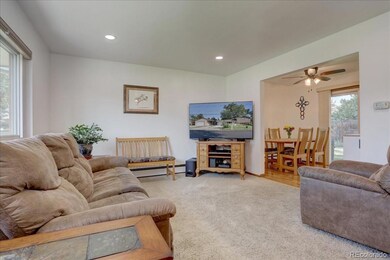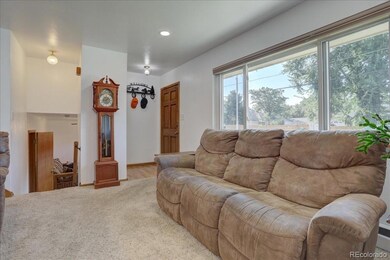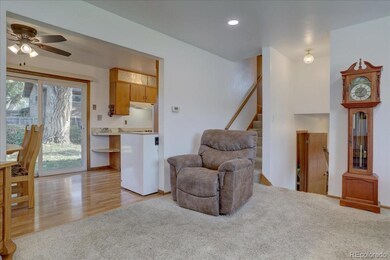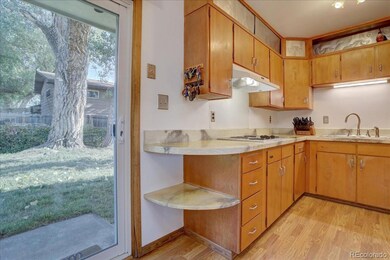
4615 Swadley St Wheat Ridge, CO 80033
Fruitdale NeighborhoodEstimated Value: $466,000 - $603,000
Highlights
- Private Yard
- Covered patio or porch
- Ceiling Fan
- Prospect Valley Elementary School Rated A-
- 3 Car Attached Garage
- Evaporated cooling system
About This Home
As of October 2022Come by and see this wonderful Tri-level in Wheat Ridge! 1,342 SF with 3 bedrooms, 2 baths, 1 car attached garage, an oversized 2 car detached garage (24'x24' with high ceilings and storage above), 1 carport on West side of garage (10'x18") AND a sweet covered patio on the other side of garage (10'x24'). Shed in backyard for additional storage. The exterior has James Hardie siding only 5 yrs old and brick which means low maintenance! Roof was replaced 5 years ago and the Boiler is being replaced Sept 16, 2022 and will include an on-demand water heater as well! New concrete in driveway and patio. Home is on public water however it comes with 2 shares of Ditch Rights to water your yard with all for $50.00 per year, some rules do apply. This home has been freshly painted inside. Main floor features living room, dining room and kitchen. Upper floor has primary bedroom with large closet & ceiling fan, 2nd bedroom and full bath. Lower floor has family room, bedroom and 3/4 bath. There is room to expand this home by closing off the 1 car garage and adding SF to the main level. Most of the major components of this home are new or less than 5 years old! This home has been well cared for and only needs some updating. You will not find a better value for a home with this much potential.
Last Agent to Sell the Property
RE/MAX Professionals License #40035606 Listed on: 09/09/2022

Last Buyer's Agent
Other MLS Non-REcolorado
NON MLS PARTICIPANT
Home Details
Home Type
- Single Family
Est. Annual Taxes
- $2,674
Year Built
- Built in 1960
Lot Details
- 0.26 Acre Lot
- Level Lot
- Private Yard
Parking
- 3 Car Attached Garage
- 1 Carport Space
Home Design
- Tri-Level Property
- Frame Construction
- Composition Roof
- Cement Siding
Interior Spaces
- 1,342 Sq Ft Home
- Ceiling Fan
Kitchen
- Oven
- Range
- Dishwasher
- Laminate Countertops
Flooring
- Carpet
- Laminate
Bedrooms and Bathrooms
Laundry
- Dryer
- Washer
Outdoor Features
- Covered patio or porch
Schools
- Kullerstrand Elementary School
- Everitt Middle School
- Wheat Ridge High School
- School of Choice Available
Utilities
- Evaporated cooling system
- Heating System Uses Natural Gas
- Radiant Heating System
Community Details
- Rowes Subdivision
Listing and Financial Details
- Exclusions: Seller's personal belongings, hot tub and signs on garage wall next to patio. Patio furniture is negotiable.
- Assessor Parcel Number 043715
Ownership History
Purchase Details
Home Financials for this Owner
Home Financials are based on the most recent Mortgage that was taken out on this home.Purchase Details
Home Financials for this Owner
Home Financials are based on the most recent Mortgage that was taken out on this home.Purchase Details
Home Financials for this Owner
Home Financials are based on the most recent Mortgage that was taken out on this home.Purchase Details
Home Financials for this Owner
Home Financials are based on the most recent Mortgage that was taken out on this home.Purchase Details
Home Financials for this Owner
Home Financials are based on the most recent Mortgage that was taken out on this home.Similar Homes in Wheat Ridge, CO
Home Values in the Area
Average Home Value in this Area
Purchase History
| Date | Buyer | Sale Price | Title Company |
|---|---|---|---|
| Scarberry Paul E | $515,000 | -- | |
| Fries Michael A | -- | Chicago Title Co | |
| Fries Michael A | -- | Atgf | |
| Fries Michael A | -- | -- | |
| Fries Michael A | $180,000 | North American Title Co |
Mortgage History
| Date | Status | Borrower | Loan Amount |
|---|---|---|---|
| Open | Scarberry Paul E | $360,500 | |
| Previous Owner | Fries Michael A | $285,000 | |
| Previous Owner | Fries Michael A | $232,000 | |
| Previous Owner | Fries Michael A | $236,000 | |
| Previous Owner | Fries Michael A | $184,000 | |
| Previous Owner | Fries Michael A | $44,350 | |
| Previous Owner | Fries Michael A | $182,453 | |
| Previous Owner | Fries Michael A | $179,595 | |
| Previous Owner | Fries Michael A | $177,543 | |
| Previous Owner | Fries Michael A | $15,000 | |
| Previous Owner | Fries Michael A | $177,543 | |
| Previous Owner | Fries Michael A | $174,745 | |
| Previous Owner | Junker Meryle Lyle | $90,000 |
Property History
| Date | Event | Price | Change | Sq Ft Price |
|---|---|---|---|---|
| 10/17/2022 10/17/22 | Sold | $515,000 | 0.0% | $384 / Sq Ft |
| 09/12/2022 09/12/22 | Pending | -- | -- | -- |
| 09/09/2022 09/09/22 | For Sale | $515,000 | -- | $384 / Sq Ft |
Tax History Compared to Growth
Tax History
| Year | Tax Paid | Tax Assessment Tax Assessment Total Assessment is a certain percentage of the fair market value that is determined by local assessors to be the total taxable value of land and additions on the property. | Land | Improvement |
|---|---|---|---|---|
| 2024 | $2,612 | $28,433 | $22,351 | $6,082 |
| 2023 | $2,612 | $28,433 | $22,351 | $6,082 |
| 2022 | $2,632 | $28,381 | $14,761 | $13,620 |
| 2021 | $2,674 | $29,198 | $15,186 | $14,012 |
| 2020 | $2,405 | $26,286 | $13,119 | $13,167 |
| 2019 | $2,371 | $26,286 | $13,119 | $13,167 |
| 2018 | $2,065 | $22,248 | $7,509 | $14,739 |
| 2017 | $1,882 | $22,248 | $7,509 | $14,739 |
| 2016 | $1,667 | $18,435 | $6,280 | $12,155 |
| 2015 | $1,176 | $18,435 | $6,280 | $12,155 |
| 2014 | $1,176 | $12,218 | $5,731 | $6,487 |
Agents Affiliated with this Home
-
JAMIE LANEAR

Seller's Agent in 2022
JAMIE LANEAR
RE/MAX
(303) 917-1948
1 in this area
32 Total Sales
-
Kim Davis

Seller Co-Listing Agent in 2022
Kim Davis
LIV Sotheby's International Realty
(303) 882-0888
1 in this area
116 Total Sales
-
O
Buyer's Agent in 2022
Other MLS Non-REcolorado
NON MLS PARTICIPANT
Map
Source: REcolorado®
MLS Number: 7836824
APN: 39-201-03-009
- 4519 Tabor St
- 4523 Tabor St
- 4507 Tabor St
- 4511 Tabor St
- 4537 Tabor St
- 4539 Tabor St
- 4645 Swadley St
- 4684 Simms St
- 11310 W 46th Ave
- 10911 W 44th Place
- 3970 Pierson St
- 5085 Simms Place
- 11345 W 38th Ave
- 10640 W 46th Ave
- 5148 Taft Ct
- 5175 Simms Place
- 5211 Routt Ct
- 3705 Quail St Unit 4
- 5173 Vivian St
- 5189 Vivian St
- 4615 Swadley St
- 4625 Swadley St
- 11710 W 46th Ave
- 11781 W 46th Ave
- 4635 Swadley St
- 11780 W 46th Ave
- 4618 Swadley St
- 11768 W 45th Place
- 11690 W 46th Ave
- 11798 W 45th Place
- 4628 Swadley St
- 11764 W 45th Place
- 11792 W 45th Place
- 11758 W 45th Place
- 4540 Tabor St
- 11752 W 45th Place
- 11784 W 45th Place
- 4638 Swadley St
- 4532 Tabor St
- 11746 W 45th Place
