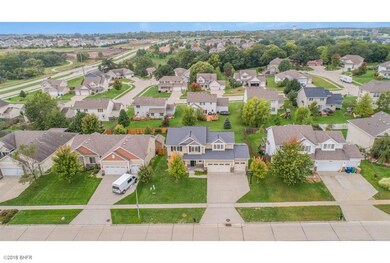
4616 147th St Urbandale, IA 50323
Estimated Value: $447,048 - $533,000
Highlights
- Deck
- No HOA
- Tile Flooring
- Walnut Hills Elementary School Rated A
- Den
- Forced Air Heating and Cooling System
About This Home
As of December 2018Great 4 bedroom, 3.5 bathroom with approximately 3,000 sq ft of finish. Hardwood floors flow through the entry, kitchen, dining area, and living room. The kitchen features granite countertops, stainless steel appliances, pantry and generously sized dining area with sliders to the deck. Stone fireplace in the living room and vaulted ceiling. There is also an office/den and a ½ bath on the main level. Upstairs you will find the master suite with a large walk in closet, raised double sinks and a jetted tub. There are 3 additional bedrooms, a hall bath and laundry upstairs. In the walkout basement, there is a home theater area with stadium seating (seating included), surround sound, a roomy family room and a ¾ bath. All this plus a deep 3 car garage and large backyard. Waukee schools. This home will check all of your boxes!
Last Buyer's Agent
Russell Downing
Real Broker, LLC
Home Details
Home Type
- Single Family
Est. Annual Taxes
- $5,865
Year Built
- Built in 2009
Lot Details
- 10,123 Sq Ft Lot
- Lot Dimensions are 76x135
Home Design
- Asphalt Shingled Roof
- Stone Siding
- Vinyl Siding
Interior Spaces
- 2,158 Sq Ft Home
- 2-Story Property
- Gas Fireplace
- Family Room Downstairs
- Den
- Finished Basement
- Walk-Out Basement
- Fire and Smoke Detector
Kitchen
- Stove
- Microwave
- Dishwasher
Flooring
- Carpet
- Laminate
- Tile
Bedrooms and Bathrooms
- 4 Bedrooms
Parking
- 3 Car Attached Garage
- Driveway
Additional Features
- Deck
- Forced Air Heating and Cooling System
Community Details
- No Home Owners Association
Listing and Financial Details
- Assessor Parcel Number 1213453016
Ownership History
Purchase Details
Home Financials for this Owner
Home Financials are based on the most recent Mortgage that was taken out on this home.Purchase Details
Home Financials for this Owner
Home Financials are based on the most recent Mortgage that was taken out on this home.Purchase Details
Home Financials for this Owner
Home Financials are based on the most recent Mortgage that was taken out on this home.Similar Homes in the area
Home Values in the Area
Average Home Value in this Area
Purchase History
| Date | Buyer | Sale Price | Title Company |
|---|---|---|---|
| Tigges Justin Lee | $302,000 | None Available | |
| Winder Lucas | $290,000 | None Available |
Mortgage History
| Date | Status | Borrower | Loan Amount |
|---|---|---|---|
| Open | Tigges Justin Lee | $295,385 | |
| Closed | Tigges Justin Lee | $296,530 | |
| Previous Owner | Winder Lucas | $90,000 | |
| Previous Owner | Winder Lucas | $229,500 | |
| Previous Owner | Winder Lucas | $232,000 | |
| Previous Owner | Grubb Adam J | $300,000 |
Property History
| Date | Event | Price | Change | Sq Ft Price |
|---|---|---|---|---|
| 12/14/2018 12/14/18 | Sold | $302,000 | -5.6% | $140 / Sq Ft |
| 12/14/2018 12/14/18 | Pending | -- | -- | -- |
| 10/01/2018 10/01/18 | For Sale | $320,000 | -- | $148 / Sq Ft |
Tax History Compared to Growth
Tax History
| Year | Tax Paid | Tax Assessment Tax Assessment Total Assessment is a certain percentage of the fair market value that is determined by local assessors to be the total taxable value of land and additions on the property. | Land | Improvement |
|---|---|---|---|---|
| 2023 | $6,326 | $400,330 | $65,000 | $335,330 |
| 2022 | $5,418 | $355,850 | $65,000 | $290,850 |
| 2021 | $5,418 | $309,720 | $55,000 | $254,720 |
| 2020 | $5,464 | $301,210 | $55,000 | $246,210 |
| 2019 | $5,734 | $301,210 | $55,000 | $246,210 |
| 2018 | $5,734 | $297,950 | $55,000 | $242,950 |
| 2017 | $5,700 | $297,950 | $55,000 | $242,950 |
| 2016 | $5,420 | $302,110 | $50,000 | $252,110 |
| 2015 | $5,230 | $295,640 | $0 | $0 |
| 2014 | $5,230 | $282,720 | $0 | $0 |
Agents Affiliated with this Home
-
Carin Birt

Seller's Agent in 2018
Carin Birt
BHHS First Realty Westown
(515) 707-8093
15 in this area
141 Total Sales
-
R
Buyer's Agent in 2018
Russell Downing
Real Broker, LLC
Map
Source: Des Moines Area Association of REALTORS®
MLS Number: 570434
APN: 12-13-453-016
- 14435 Persimmon Dr
- 4710 148th St
- 4520 147th St
- 14619 Sutton Dr
- 4744 144th St
- 14603 Westbrook Dr
- 4522 145th St
- 14407 Catalpa Dr
- 4737 144th St
- 4733 144th St
- 14506 Catalpa Dr
- 4476 154th St
- 14303 Goodman Dr
- 14209 Goodman Dr
- 14610 Persimmon Dr
- 4701 150th St
- 4611 153rd St
- 16207 Goodman Dr
- 15205 Hickory Dr
- 14505 Persimmon Dr






