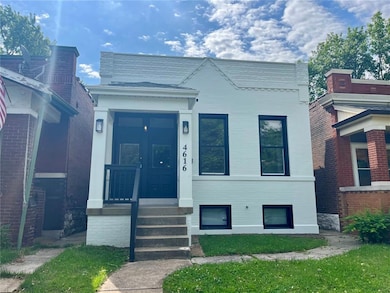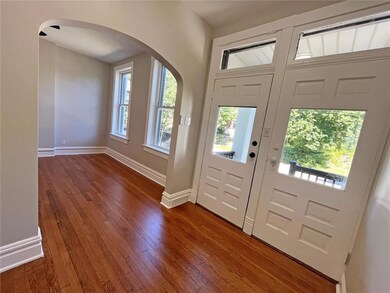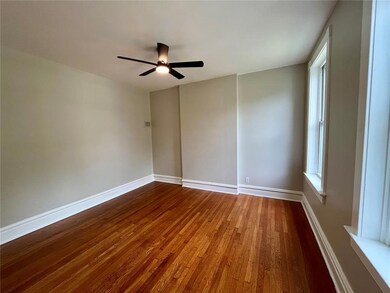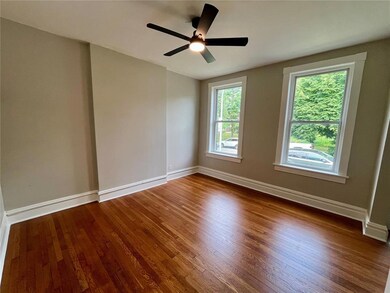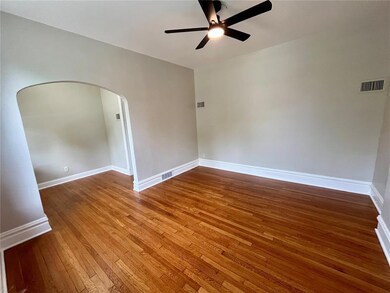
4616 Alaska Ave Saint Louis, MO 63111
Dutchtown NeighborhoodHighlights
- Traditional Architecture
- No HOA
- 1-Story Property
- Wood Flooring
- 1 Car Detached Garage
- 5-minute walk to Mount Pleasant Park
About This Home
As of July 2025This fully updated 2-bed, 1-bath bungalow offers 1,056 square feet of thoughtfully designed living space that blends timeless character with modern updates. Enter through a spacious foyer accented by arched doorways and refinished hardwood floors, leading into a bright and airy living room with large windows that fill the space with natural light. A bonus room/office adds flexibility to the layout, while the fully renovated kitchen features polished quartz countertops, updated cabinetry, custom tile work, brand-new stainless steel appliances, and new flooring. Both bedrooms are generously sized with ample closet space and new ceiling fans, and the beautifully remodeled bathroom boasts double sinks, quartz countertops, and custom tile flooring and shower. Step out from the kitchen onto a covered deck overlooking a private backyard, which leads to an oversized one-car garage. The home also includes a clean, open basement with walkout access—perfect for storage or future finishing.
Last Agent to Sell the Property
New Monarch Realty LLC License #2017018751 Listed on: 05/21/2025
Home Details
Home Type
- Single Family
Est. Annual Taxes
- $792
Year Built
- Built in 1909 | Remodeled
Lot Details
- 3,746 Sq Ft Lot
- Lot Dimensions are 25 x 140
Parking
- 1 Car Detached Garage
- Alley Access
Home Design
- House
- Traditional Architecture
- Brick Exterior Construction
- Slab Foundation
Interior Spaces
- 1,056 Sq Ft Home
- 1-Story Property
- Wood Flooring
- Basement
Kitchen
- Gas Cooktop
- Microwave
- Dishwasher
- Disposal
Bedrooms and Bathrooms
- 2 Bedrooms
- 1 Full Bathroom
Schools
- Woodward Elem. Elementary School
- Long Middle Community Ed. Center
- Roosevelt High School
Utilities
- Central Air
Community Details
- No Home Owners Association
Listing and Financial Details
- Assessor Parcel Number 2739-00-0120-0
Ownership History
Purchase Details
Home Financials for this Owner
Home Financials are based on the most recent Mortgage that was taken out on this home.Purchase Details
Purchase Details
Purchase Details
Purchase Details
Purchase Details
Purchase Details
Purchase Details
Home Financials for this Owner
Home Financials are based on the most recent Mortgage that was taken out on this home.Purchase Details
Home Financials for this Owner
Home Financials are based on the most recent Mortgage that was taken out on this home.Purchase Details
Purchase Details
Home Financials for this Owner
Home Financials are based on the most recent Mortgage that was taken out on this home.Purchase Details
Similar Homes in Saint Louis, MO
Home Values in the Area
Average Home Value in this Area
Purchase History
| Date | Type | Sale Price | Title Company |
|---|---|---|---|
| Warranty Deed | -- | None Listed On Document | |
| Warranty Deed | -- | Title Partners | |
| Warranty Deed | -- | Title Partners | |
| Interfamily Deed Transfer | -- | None Available | |
| Interfamily Deed Transfer | -- | None Available | |
| Special Warranty Deed | -- | None Available | |
| Special Warranty Deed | -- | None Available | |
| Trustee Deed | $95,036 | None Available | |
| Warranty Deed | -- | None Available | |
| Special Warranty Deed | -- | Mokan Title Services | |
| Trustee Deed | $53,200 | None Available | |
| Warranty Deed | -- | -- | |
| Administrators Deed | $32,551 | -- |
Mortgage History
| Date | Status | Loan Amount | Loan Type |
|---|---|---|---|
| Previous Owner | $73,841 | FHA | |
| Previous Owner | $38,950 | Purchase Money Mortgage | |
| Previous Owner | $61,899 | Fannie Mae Freddie Mac |
Property History
| Date | Event | Price | Change | Sq Ft Price |
|---|---|---|---|---|
| 07/17/2025 07/17/25 | Sold | -- | -- | -- |
| 06/16/2025 06/16/25 | Pending | -- | -- | -- |
| 05/21/2025 05/21/25 | For Sale | $165,000 | +189.5% | $156 / Sq Ft |
| 09/30/2024 09/30/24 | Sold | -- | -- | -- |
| 09/12/2024 09/12/24 | Pending | -- | -- | -- |
| 09/11/2024 09/11/24 | Price Changed | $57,000 | -3.4% | $54 / Sq Ft |
| 08/27/2024 08/27/24 | Price Changed | $59,000 | -7.8% | $56 / Sq Ft |
| 08/27/2024 08/27/24 | Price Changed | $64,000 | -7.2% | $61 / Sq Ft |
| 08/14/2024 08/14/24 | Price Changed | $69,000 | 0.0% | $65 / Sq Ft |
| 08/14/2024 08/14/24 | For Sale | $69,000 | -- | $65 / Sq Ft |
| 07/03/2024 07/03/24 | Off Market | -- | -- | -- |
Tax History Compared to Growth
Tax History
| Year | Tax Paid | Tax Assessment Tax Assessment Total Assessment is a certain percentage of the fair market value that is determined by local assessors to be the total taxable value of land and additions on the property. | Land | Improvement |
|---|---|---|---|---|
| 2025 | $792 | $12,790 | $950 | $11,840 |
| 2024 | $755 | $9,130 | $950 | $8,180 |
| 2023 | $755 | $9,130 | $950 | $8,180 |
| 2022 | $716 | $8,320 | $950 | $7,370 |
| 2021 | $715 | $8,320 | $950 | $7,370 |
| 2020 | $675 | $7,900 | $950 | $6,950 |
| 2019 | $673 | $7,900 | $950 | $6,950 |
| 2018 | $599 | $6,780 | $950 | $5,830 |
| 2017 | $589 | $6,780 | $950 | $5,830 |
| 2016 | $720 | $8,250 | $950 | $7,300 |
| 2015 | $654 | $8,250 | $950 | $7,300 |
| 2014 | $662 | $8,250 | $950 | $7,300 |
| 2013 | -- | $8,360 | $950 | $7,410 |
Agents Affiliated with this Home
-
Jay Lindberg

Seller's Agent in 2025
Jay Lindberg
New Monarch Realty LLC
(314) 226-7979
3 in this area
31 Total Sales
-
Nicholas LeGrand
N
Buyer's Agent in 2025
Nicholas LeGrand
Garcia Properties
(314) 803-6543
3 in this area
17 Total Sales
-
Jenifer Garcia

Buyer Co-Listing Agent in 2025
Jenifer Garcia
Garcia Properties
(314) 565-3583
23 in this area
823 Total Sales
-
Michael McGuire

Seller's Agent in 2024
Michael McGuire
Realty Exchange
(314) 707-4780
2 in this area
17 Total Sales
Map
Source: MARIS MLS
MLS Number: MIS25034376
APN: 2739-00-0120-0
- 4634 Alaska Ave
- 4652 Alaska Ave
- 4657 Idaho Ave
- 4509 Idaho Ave
- 4613 Louisiana Ave
- 4649 Louisiana Ave
- 4639 Virginia Ave
- 4541 S Compton Ave Unit 2
- 3454 Itaska St
- 3515 Itaska St
- 3201 Dakota St
- 4713 Virginia Ave
- 4535 S Grand Blvd
- 4754 Alaska Ave
- 3215 Osceola St
- 4338 Virginia Ave
- 4620 Michigan Ave
- 3124 Osceola St
- 4441 Minnesota Ave
- 3231 Delor St

