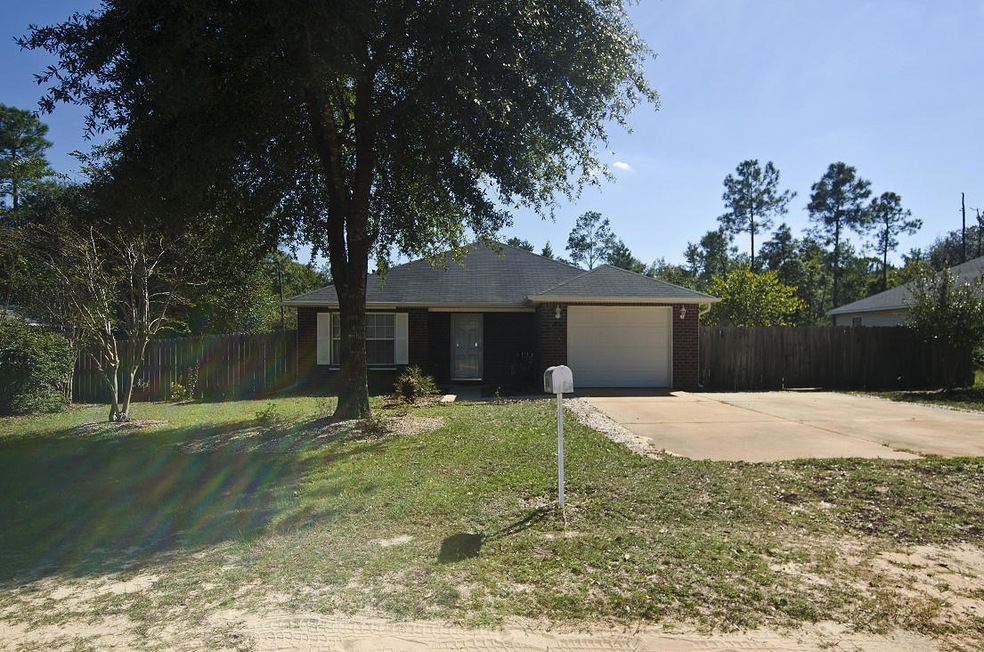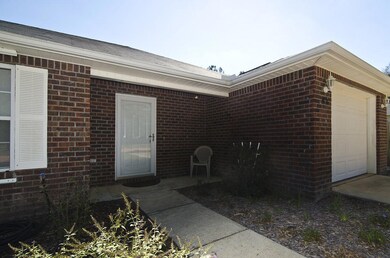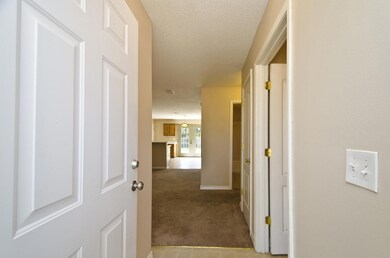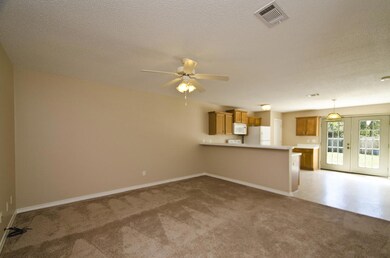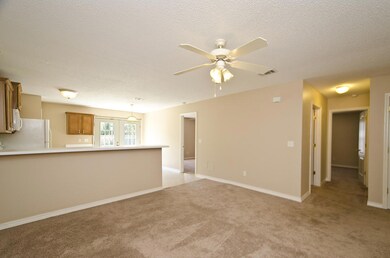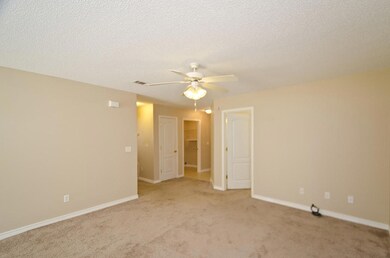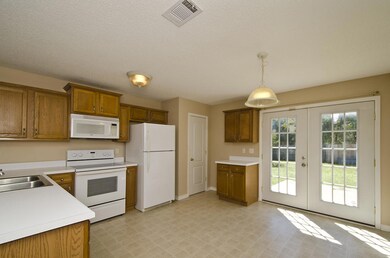
4616 Bobolink Way Crestview, FL 32539
Highlights
- Walk-In Pantry
- Double Pane Windows
- Open Patio
- 1 Car Attached Garage
- Breakfast Bar
- Living Room
About This Home
As of March 2022Immaculate well maintained, three bedroom, two-bath home, with open floor plan of main living, dining, breakfast area, and kitchen with french doors leading to the back patio. Perfect for a primary residence or a rental investment property. This home has attractive curb appeal with a spacious fenced backyard. The master bedroom has a walk-in closet, with the adjoining master bath. The two guest bedrooms both have spacious closets with a full hall bathroom. The home is located off Hwy 90, close to Duke Field, Publix, Walmart and many restaurants. Buyer to verify all dimensions. 2015 Property Taxes were $656.40. The home has been recently painted, the carpet is two years old, professional storm shutters have been fitted and a double driveway was added.
Last Agent to Sell the Property
- Ecn.rets.e0684
ecn.rets.RETS_OFFICE Listed on: 10/19/2016
Home Details
Home Type
- Single Family
Est. Annual Taxes
- $656
Year Built
- Built in 2006
Lot Details
- Lot Dimensions are 80x132x80x132
- Back Yard Fenced
- Level Lot
Parking
- 1 Car Attached Garage
- Automatic Garage Door Opener
Home Design
- Dimensional Roof
- Ridge Vents on the Roof
- Composition Shingle Roof
- Vinyl Trim
- Brick Front
Interior Spaces
- 1,227 Sq Ft Home
- 1-Story Property
- Ceiling Fan
- Double Pane Windows
- Insulated Doors
- Living Room
- Dining Room
- Exterior Washer Dryer Hookup
Kitchen
- Breakfast Bar
- Walk-In Pantry
- Self-Cleaning Oven
- Induction Cooktop
- Microwave
- Ice Maker
- Dishwasher
Flooring
- Wall to Wall Carpet
- Tile
- Vinyl
Bedrooms and Bathrooms
- 3 Bedrooms
- En-Suite Primary Bedroom
- 2 Full Bathrooms
Home Security
- Storm Doors
- Fire and Smoke Detector
Schools
- Riverside Elementary School
- Davidson Middle School
- Crestview High School
Utilities
- Central Heating and Cooling System
- Electric Water Heater
- Septic Tank
- Phone Available
Additional Features
- Energy-Efficient Doors
- Open Patio
Community Details
- The Pines Subdivision
Listing and Financial Details
- Assessor Parcel Number 24-3N-22-2460-0012-0080
Ownership History
Purchase Details
Home Financials for this Owner
Home Financials are based on the most recent Mortgage that was taken out on this home.Purchase Details
Home Financials for this Owner
Home Financials are based on the most recent Mortgage that was taken out on this home.Purchase Details
Home Financials for this Owner
Home Financials are based on the most recent Mortgage that was taken out on this home.Similar Homes in Crestview, FL
Home Values in the Area
Average Home Value in this Area
Purchase History
| Date | Type | Sale Price | Title Company |
|---|---|---|---|
| Warranty Deed | $190,571 | Old South Land Title | |
| Warranty Deed | $105,900 | Emerald Coast Title Services | |
| Corporate Deed | $97,100 | Moulton Land Title Inc |
Mortgage History
| Date | Status | Loan Amount | Loan Type |
|---|---|---|---|
| Open | $152,480 | New Conventional | |
| Previous Owner | $65,900 | New Conventional | |
| Previous Owner | $68,941 | FHA | |
| Previous Owner | $24,258 | Stand Alone Second | |
| Previous Owner | $8,123 | Unknown |
Property History
| Date | Event | Price | Change | Sq Ft Price |
|---|---|---|---|---|
| 03/09/2022 03/09/22 | For Sale | $190,600 | 0.0% | $155 / Sq Ft |
| 03/04/2022 03/04/22 | Sold | $190,600 | 0.0% | $155 / Sq Ft |
| 03/04/2022 03/04/22 | Sold | $190,600 | +3.0% | $155 / Sq Ft |
| 01/21/2022 01/21/22 | Pending | -- | -- | -- |
| 01/21/2022 01/21/22 | Pending | -- | -- | -- |
| 01/19/2022 01/19/22 | Price Changed | $185,000 | 0.0% | $151 / Sq Ft |
| 01/19/2022 01/19/22 | For Sale | $185,000 | -2.9% | $151 / Sq Ft |
| 09/08/2021 09/08/21 | Off Market | $190,600 | -- | -- |
| 08/23/2021 08/23/21 | For Sale | $180,000 | +70.0% | $147 / Sq Ft |
| 08/21/2019 08/21/19 | Off Market | $105,900 | -- | -- |
| 12/13/2016 12/13/16 | Sold | $105,900 | 0.0% | $86 / Sq Ft |
| 11/02/2016 11/02/16 | Pending | -- | -- | -- |
| 10/19/2016 10/19/16 | For Sale | $105,900 | -- | $86 / Sq Ft |
Tax History Compared to Growth
Tax History
| Year | Tax Paid | Tax Assessment Tax Assessment Total Assessment is a certain percentage of the fair market value that is determined by local assessors to be the total taxable value of land and additions on the property. | Land | Improvement |
|---|---|---|---|---|
| 2024 | $1,624 | $156,940 | $10,700 | $146,240 |
| 2023 | $1,624 | $157,407 | $10,000 | $147,407 |
| 2022 | $395 | $75,057 | $0 | $0 |
| 2021 | $398 | $72,871 | $0 | $0 |
| 2020 | $489 | $71,865 | $0 | $0 |
| 2019 | $484 | $70,249 | $0 | $0 |
| 2018 | $480 | $68,939 | $0 | $0 |
| 2017 | $480 | $67,521 | $0 | $0 |
| 2016 | $707 | $57,531 | $0 | $0 |
| 2015 | $684 | $53,711 | $0 | $0 |
| 2014 | $658 | $50,893 | $0 | $0 |
Agents Affiliated with this Home
-
Lisa Deering

Seller's Agent in 2022
Lisa Deering
Berkshire Hathaway HomeServices PenFed Realty
(702) 885-1029
160 Total Sales
-
Christopher Mendoza

Seller's Agent in 2022
Christopher Mendoza
STELLAR REAL ESTATE AGENCY LLC
(352) 470-9383
66 Total Sales
-
Stellar Non-Member Agent
S
Buyer's Agent in 2022
Stellar Non-Member Agent
FL_MFRMLS
-
-
Seller's Agent in 2016
- Ecn.rets.e0684
ecn.rets.RETS_OFFICE
-
Rima Cole

Buyer's Agent in 2016
Rima Cole
Keller Williams Realty Cview
(850) 902-1876
163 Total Sales
Map
Source: Emerald Coast Association of REALTORS®
MLS Number: 762808
APN: 24-3N-22-2460-0012-0080
- 4625 Canary Way
- 5117 Colt Dr
- 4618 Eagle Way
- 4620 Eagle Way
- 4608 Bobolink Way
- 4662 Falcon Way
- 4645 Dove Way
- 4608 Falcon Way
- 4643 Eagle Way
- 4643 Falcon Way
- Lot 8 Falcon Way
- Lot 7 Falcon Way
- 1.44 Auk Way
- 5154 Rosebud Ave
- XX Grebe Way
- 5264 3rd Ave
- 5262 3rd Ave
- 5222 Fowler Rd
- 4704 Canary Way
- 4694 Bobolink Way
