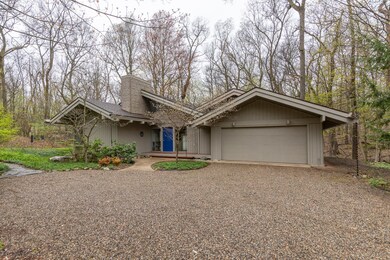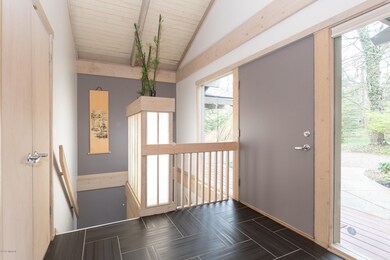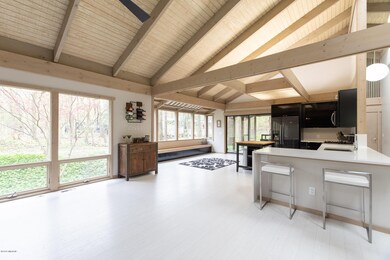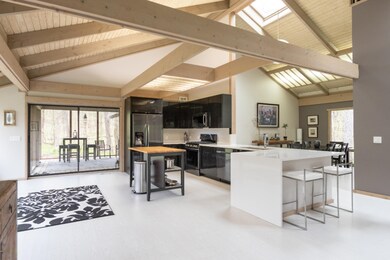
4616 Carver Dr Kalamazoo, MI 49009
Estimated Value: $418,807 - $651,000
Highlights
- 1.14 Acre Lot
- Contemporary Architecture
- Wood Flooring
- Wood Burning Stove
- Recreation Room
- Sun or Florida Room
About This Home
As of June 2019This Norm Carver contemporary designed home has been tastefully updated throughout. The kitchen includes new black stainless appliances, quartz counters, custom built kitchen cabinets with soft close drawers, stainless sink & faucet. The master bedroom has new carpet along with new shelving in the walk in closet. The masterbath has been upgraded with a new rain shower head system and a modern vanity. Updates also include engineered hardwood floors, custom tiled entryway, tiled laundry, bathroom fixtures, new paint throughout, additional blown in insulation, upgraded electrical, interconnected smoke alarm system. The home has all of the contemporary charm it was designed with plus modern updates.
Last Agent to Sell the Property
Chuck Jaqua, REALTOR License #6501368373 Listed on: 05/04/2019

Home Details
Home Type
- Single Family
Est. Annual Taxes
- $5,858
Year Built
- Built in 1997
Lot Details
- 1.14 Acre Lot
- Cul-De-Sac
- Shrub
- Terraced Lot
HOA Fees
- $4 Monthly HOA Fees
Parking
- 2 Car Attached Garage
- Garage Door Opener
- Unpaved Driveway
Home Design
- Contemporary Architecture
- Composition Roof
- Wood Siding
Interior Spaces
- 3,102 Sq Ft Home
- 1-Story Property
- Ceiling Fan
- Skylights
- Wood Burning Stove
- Wood Burning Fireplace
- Family Room with Fireplace
- Living Room
- Dining Area
- Recreation Room
- Sun or Florida Room
- Basement Fills Entire Space Under The House
Kitchen
- Eat-In Kitchen
- Stove
- Range
- Microwave
- Dishwasher
- Kitchen Island
Flooring
- Wood
- Ceramic Tile
Bedrooms and Bathrooms
- 3 Bedrooms | 1 Main Level Bedroom
- 3 Full Bathrooms
Laundry
- Laundry on main level
- Dryer
- Washer
Utilities
- Forced Air Heating and Cooling System
- Heating System Uses Natural Gas
- Natural Gas Water Heater
- Water Softener is Owned
- High Speed Internet
- Cable TV Available
Listing and Financial Details
- Home warranty included in the sale of the property
Ownership History
Purchase Details
Home Financials for this Owner
Home Financials are based on the most recent Mortgage that was taken out on this home.Purchase Details
Home Financials for this Owner
Home Financials are based on the most recent Mortgage that was taken out on this home.Purchase Details
Similar Homes in Kalamazoo, MI
Home Values in the Area
Average Home Value in this Area
Purchase History
| Date | Buyer | Sale Price | Title Company |
|---|---|---|---|
| Hrpka Bojan | $405,000 | Devon Title Company | |
| Seabold Derk | $295,000 | Ask Services Inc | |
| Mcdonald Ellen M | -- | Attorney |
Mortgage History
| Date | Status | Borrower | Loan Amount |
|---|---|---|---|
| Open | Rafalski Bradley | $320,588 | |
| Closed | Hrpka Bojan | $324,000 | |
| Previous Owner | Seabold Derk | $236,000 | |
| Previous Owner | Mcdonald James L | $100,000 | |
| Previous Owner | Mcdonald James L | $70,000 | |
| Previous Owner | Mcdonald James L | $19,950 |
Property History
| Date | Event | Price | Change | Sq Ft Price |
|---|---|---|---|---|
| 06/14/2019 06/14/19 | Sold | $405,000 | +2.5% | $131 / Sq Ft |
| 05/06/2019 05/06/19 | Pending | -- | -- | -- |
| 05/04/2019 05/04/19 | For Sale | $395,000 | +33.9% | $127 / Sq Ft |
| 05/19/2017 05/19/17 | Sold | $295,000 | 0.0% | $100 / Sq Ft |
| 04/12/2017 04/12/17 | Pending | -- | -- | -- |
| 04/11/2017 04/11/17 | For Sale | $295,000 | -- | $100 / Sq Ft |
Tax History Compared to Growth
Tax History
| Year | Tax Paid | Tax Assessment Tax Assessment Total Assessment is a certain percentage of the fair market value that is determined by local assessors to be the total taxable value of land and additions on the property. | Land | Improvement |
|---|---|---|---|---|
| 2024 | $1,791 | $180,900 | $0 | $0 |
| 2023 | $1,708 | $191,400 | $0 | $0 |
| 2022 | $6,765 | $169,000 | $0 | $0 |
| 2021 | $6,460 | $163,300 | $0 | $0 |
| 2020 | $6,124 | $143,700 | $0 | $0 |
| 2019 | $5,999 | $150,600 | $0 | $0 |
| 2018 | $5,859 | $139,000 | $0 | $0 |
| 2017 | $0 | $139,000 | $0 | $0 |
| 2016 | -- | $129,300 | $0 | $0 |
| 2015 | -- | $112,600 | $36,100 | $76,500 |
| 2014 | -- | $112,600 | $0 | $0 |
Agents Affiliated with this Home
-
Fred Taber

Seller's Agent in 2019
Fred Taber
Chuck Jaqua, REALTOR
(269) 806-6829
27 Total Sales
-
Charlie Bradford

Buyer's Agent in 2019
Charlie Bradford
Chuck Jaqua, REALTOR
5 in this area
121 Total Sales
-
M
Seller's Agent in 2017
Madi Meisner
Berkshire Hathaway HomeServices MI
-
Patricia Wright

Buyer's Agent in 2017
Patricia Wright
Wright@Home Realty
(269) 760-0370
14 Total Sales
Map
Source: Southwestern Michigan Association of REALTORS®
MLS Number: 19018472
APN: 05-35-360-010
- 6564 Financial Pkwy
- 3883 Sky King Blvd Unit 3
- 6719-6745 Stadium Dr
- 5304 Shane St
- 7238 Saint Charles Place
- 5959 W N Ave
- 6248 Plumeria St Unit 194
- 5339 Bradley Ct
- 5459 Bradley Ct Unit 20
- 7867 Dorlen Ave
- 7052 Baton Rouge
- 5414 Bradley Ct
- 5637 N Mayberry St Unit 231
- 5688 Hawthorn St Unit 109
- 6110 Briarcliff Path
- 2 Industry Dr Unit Commercial
- 2 Industry Dr Unit Residential
- 2 Industry Dr Unit 1
- 2 Industry Dr
- 5917 Wood Valley Rd






