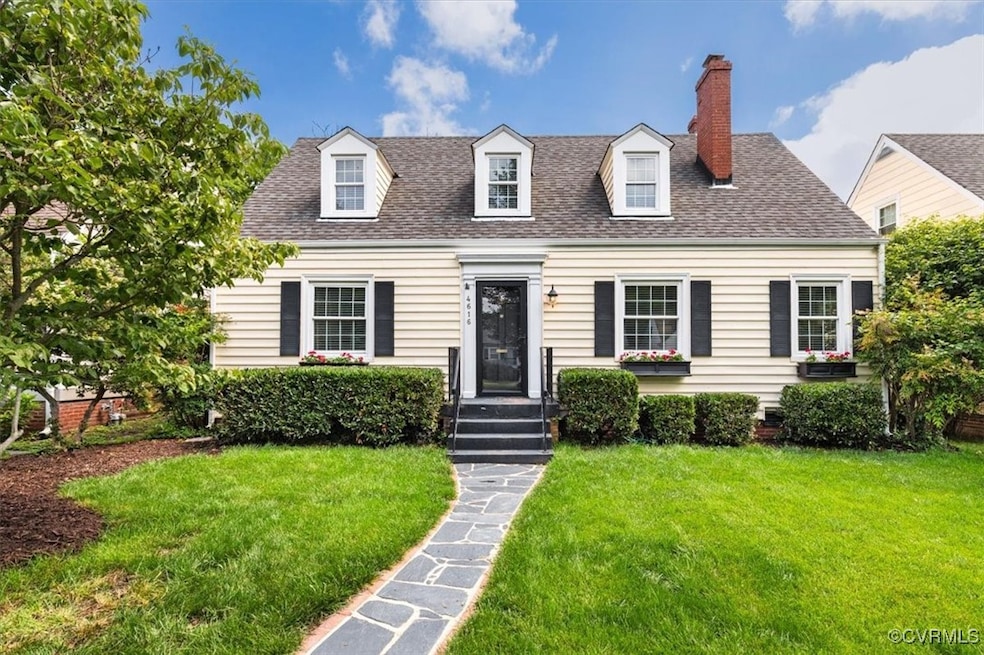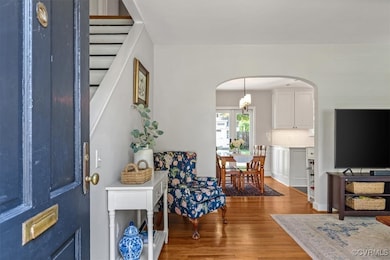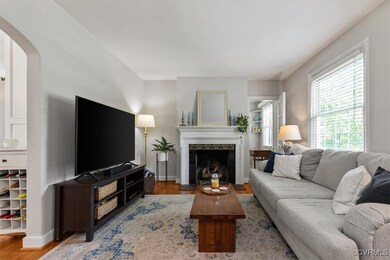
4616 Hanover Ave Richmond, VA 23226
Colonial Place NeighborhoodHighlights
- Cape Cod Architecture
- Wood Flooring
- Double Oven
- Mary Munford Elementary School Rated A-
- Granite Countertops
- Rear Porch
About This Home
As of July 2025Welcome to 4616 Hanover Ave! This well-maintained 4 bed, 2 full bath Cape is located in the heart of the Near West End. Upon entering the home, you will immediately notice the open layout and recently updated eat-in kitchen (2024) featuring quartz countertops, stainless appliances, gas cooking, and more. The kitchen opens to the rear slate patio and spacious backyard through two French doors that allow a tons of natural light into the home. The main living room features a gas fireplace and a cozy office with built-ins. There are two nicely sized bedrooms on the first floor that share a hall bath. Upstairs, you will find a third bedroom and the huge primary suite with plenty of light from the two dormers, walk in closet and renovated full bath. The private backyard is perfect for entertaining or relaxing and features a slate patio, privacy fencing, and a storage shed. Some notable updates are: new tankless water heater (2025), full kitchen renovation (2024), new attic insulation (2024), new irrigation front and back yard (2022), new PVC sewer line (2022), replacement windows (2020), insulation and vapor barrier in crawl (2020). This home is in an incredible location walkable to Stella's, Mary Munford, Libbi & Grove, and more! Don't miss out on this one!!
Last Agent to Sell the Property
RE/MAX Commonwealth Brokerage Email: btullidge@gmail.com License #0225219943 Listed on: 06/04/2025

Home Details
Home Type
- Single Family
Est. Annual Taxes
- $6,588
Year Built
- Built in 1946
Lot Details
- 6,752 Sq Ft Lot
- Privacy Fence
- Back Yard Fenced
- Zoning described as R-5
Parking
- On-Street Parking
Home Design
- Cape Cod Architecture
- Frame Construction
- Shingle Roof
- Composition Roof
- Vinyl Siding
Interior Spaces
- 1,651 Sq Ft Home
- 1-Story Property
- Gas Fireplace
- French Doors
- Crawl Space
Kitchen
- Eat-In Kitchen
- Double Oven
- Gas Cooktop
- Microwave
- Dishwasher
- Granite Countertops
- Disposal
Flooring
- Wood
- Ceramic Tile
Bedrooms and Bathrooms
- 4 Bedrooms
- En-Suite Primary Bedroom
- Walk-In Closet
- 2 Full Bathrooms
Laundry
- Dryer
- Washer
Outdoor Features
- Patio
- Shed
- Rear Porch
Schools
- Munford Elementary School
- Albert Hill Middle School
- Thomas Jefferson High School
Utilities
- Forced Air Heating and Cooling System
- Heating System Uses Natural Gas
- Tankless Water Heater
- Gas Water Heater
Community Details
- Colonial Place Subdivision
Listing and Financial Details
- Assessor Parcel Number W019-0260-032
Ownership History
Purchase Details
Purchase Details
Home Financials for this Owner
Home Financials are based on the most recent Mortgage that was taken out on this home.Purchase Details
Home Financials for this Owner
Home Financials are based on the most recent Mortgage that was taken out on this home.Purchase Details
Home Financials for this Owner
Home Financials are based on the most recent Mortgage that was taken out on this home.Purchase Details
Home Financials for this Owner
Home Financials are based on the most recent Mortgage that was taken out on this home.Purchase Details
Home Financials for this Owner
Home Financials are based on the most recent Mortgage that was taken out on this home.Purchase Details
Similar Homes in Richmond, VA
Home Values in the Area
Average Home Value in this Area
Purchase History
| Date | Type | Sale Price | Title Company |
|---|---|---|---|
| Gift Deed | -- | None Listed On Document | |
| Bargain Sale Deed | $562,500 | Shabeen Law Firm Pc | |
| Warranty Deed | $428,000 | Title Resource Guaranty Co | |
| Warranty Deed | $308,000 | -- | |
| Warranty Deed | $266,000 | -- | |
| Deed | $220,500 | -- | |
| Warranty Deed | $179,000 | -- |
Mortgage History
| Date | Status | Loan Amount | Loan Type |
|---|---|---|---|
| Previous Owner | $480,480 | Balloon | |
| Previous Owner | $401,850 | New Conventional | |
| Previous Owner | $215,000 | Adjustable Rate Mortgage/ARM | |
| Previous Owner | $212,800 | New Conventional | |
| Previous Owner | $165,350 | New Conventional |
Property History
| Date | Event | Price | Change | Sq Ft Price |
|---|---|---|---|---|
| 07/18/2025 07/18/25 | Sold | $685,000 | 0.0% | $415 / Sq Ft |
| 06/12/2025 06/12/25 | Pending | -- | -- | -- |
| 06/04/2025 06/04/25 | For Sale | $685,000 | +21.8% | $415 / Sq Ft |
| 03/02/2022 03/02/22 | Sold | $562,500 | +12.5% | $341 / Sq Ft |
| 01/24/2022 01/24/22 | Pending | -- | -- | -- |
| 01/14/2022 01/14/22 | For Sale | $499,950 | +16.8% | $303 / Sq Ft |
| 05/12/2020 05/12/20 | Sold | $428,000 | +3.1% | $259 / Sq Ft |
| 03/15/2020 03/15/20 | Pending | -- | -- | -- |
| 03/12/2020 03/12/20 | For Sale | $414,950 | +34.7% | $251 / Sq Ft |
| 09/08/2014 09/08/14 | Sold | $308,000 | -3.7% | $188 / Sq Ft |
| 07/26/2014 07/26/14 | Pending | -- | -- | -- |
| 06/19/2014 06/19/14 | For Sale | $319,950 | -- | $195 / Sq Ft |
Tax History Compared to Growth
Tax History
| Year | Tax Paid | Tax Assessment Tax Assessment Total Assessment is a certain percentage of the fair market value that is determined by local assessors to be the total taxable value of land and additions on the property. | Land | Improvement |
|---|---|---|---|---|
| 2025 | $6,720 | $560,000 | $265,000 | $295,000 |
| 2024 | $6,588 | $549,000 | $265,000 | $284,000 |
| 2023 | $6,288 | $524,000 | $240,000 | $284,000 |
| 2022 | $5,316 | $443,000 | $180,000 | $263,000 |
| 2021 | $4,236 | $388,000 | $150,000 | $238,000 |
| 2020 | $4,236 | $353,000 | $150,000 | $203,000 |
| 2019 | $4,116 | $343,000 | $108,000 | $235,000 |
| 2018 | $3,780 | $315,000 | $108,000 | $207,000 |
| 2017 | $3,528 | $294,000 | $90,000 | $204,000 |
| 2016 | $3,456 | $288,000 | $90,000 | $198,000 |
| 2015 | $3,060 | $272,000 | $85,000 | $187,000 |
| 2014 | $3,060 | $255,000 | $84,000 | $171,000 |
Agents Affiliated with this Home
-
Brant Tullidge

Seller's Agent in 2025
Brant Tullidge
RE/MAX
(804) 822-5397
7 in this area
49 Total Sales
-
John Martin

Buyer's Agent in 2025
John Martin
Shaheen Ruth Martin & Fonville
(804) 928-6292
1 in this area
211 Total Sales
-
Michael Hanky

Seller's Agent in 2022
Michael Hanky
Shaheen Ruth Martin & Fonville
(804) 399-7788
2 in this area
49 Total Sales
-
John Daylor

Seller's Agent in 2020
John Daylor
Joyner Fine Properties
(804) 347-1122
1 in this area
348 Total Sales
-
Graham Johnson

Seller's Agent in 2014
Graham Johnson
Coldwell Banker Avenues
(804) 873-3504
1 in this area
124 Total Sales
Map
Source: Central Virginia Regional MLS
MLS Number: 2515361
APN: W019-0260-032
- 50 E Lock Ln
- 4511 Colonial Place Alley
- 4508 1/2 Grove Ave
- 4509 Colonial Place Alley
- 4508 Grove Ave
- 4506 1/2 Grove Ave
- 4506 Grove Ave
- 4507 Colonial Place Alley
- 4709 Kensington Ave
- 4613 Patterson Ave
- 4411 Leonard Pkwy
- 4815 Leonard Pkwy
- 4310 Kensington Ave
- 4901 Park Ave
- 4512 Bromley Ln
- 4515 Wythe Ave
- 4304 W Franklin St
- 4302 W Franklin St
- 4116 Patterson Ave
- 4608 Wythe Ave






