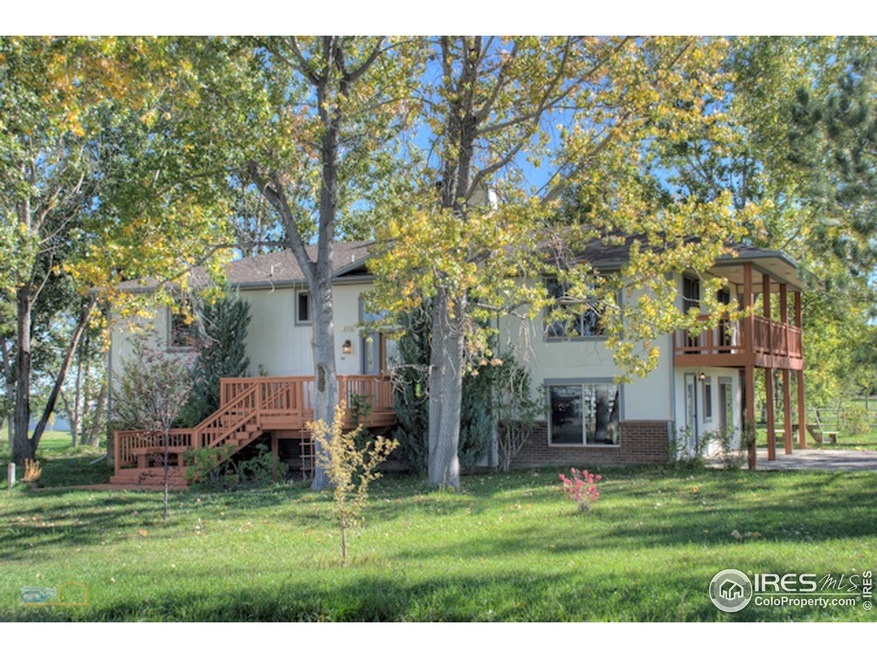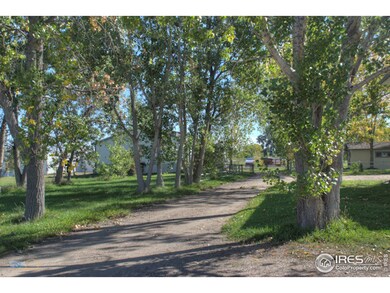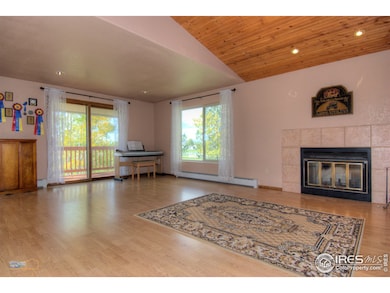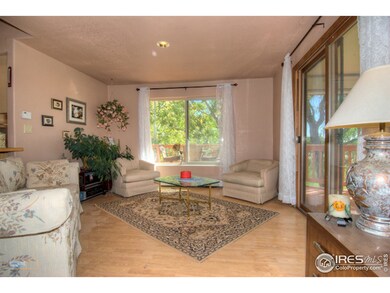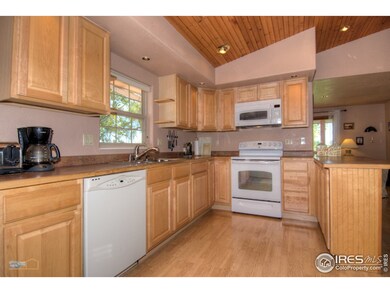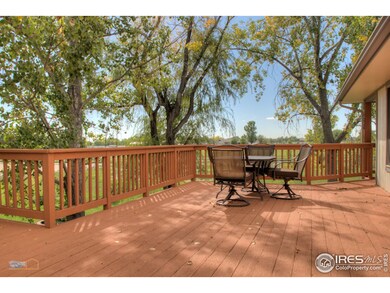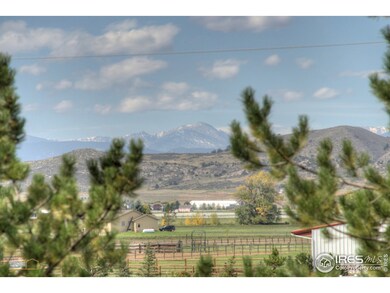
4616 Lonetree Dr Loveland, CO 80537
Highlights
- Water Views
- Barn or Stable
- Deck
- Carrie Martin Elementary School Rated 9+
- Open Floorplan
- Multiple Fireplaces
About This Home
As of June 2014Wonderful country property!!! Beautiful setting with large, mature trees, meadows and water. Bring the horses - arena w/rubber footing, 4 safety fenced pastures, paddocks w/tall shed rows, heated 4-stall barn w/fantastic tack room, detached caretaker's cottage. House features 3 beds/3baths, open floor plan, family room, balconies overlooking the arena and pastures. Chicken coops, shop. 1/2 share of Handy ditch. This property has it all. Buyer to verify sq ft
Last Agent to Sell the Property
Andria Allen
WK Real Estate Longmont Listed on: 09/27/2013

Home Details
Home Type
- Single Family
Est. Annual Taxes
- $2,099
Year Built
- Built in 1986
Lot Details
- 8.5 Acre Lot
- West Facing Home
- Electric Fence
- Level Lot
- Sprinkler System
- Property is zoned FA1
Parking
- 2 Car Attached Garage
- Heated Garage
Property Views
- Water
- Mountain
Home Design
- Wood Frame Construction
- Composition Roof
Interior Spaces
- 2,352 Sq Ft Home
- 2-Story Property
- Open Floorplan
- Cathedral Ceiling
- Ceiling Fan
- Multiple Fireplaces
- Double Pane Windows
- Great Room with Fireplace
- Family Room
- Dining Room
- Recreation Room with Fireplace
- Radon Detector
Kitchen
- Eat-In Kitchen
- Electric Oven or Range
- Dishwasher
Flooring
- Wood
- Carpet
Bedrooms and Bathrooms
- 3 Bedrooms
Laundry
- Laundry on lower level
- Dryer
- Washer
Eco-Friendly Details
- Green Energy Fireplace or Wood Stove
Outdoor Features
- Deck
- Separate Outdoor Workshop
- Outdoor Storage
- Outbuilding
Schools
- Carrie Martin Elementary School
- Clark Middle School
- Thompson Valley High School
Farming
- Loafing Shed
- Pasture
Horse Facilities and Amenities
- Horses Allowed On Property
- Corral
- Tack Room
- Hay Storage
- Barn or Stable
- Arena
Utilities
- Whole House Fan
- Baseboard Heating
- Water Rights
- Septic System
Community Details
- No Home Owners Association
- Lone Tree Estates Subdivision
Listing and Financial Details
- Assessor Parcel Number R1229141
Ownership History
Purchase Details
Home Financials for this Owner
Home Financials are based on the most recent Mortgage that was taken out on this home.Purchase Details
Home Financials for this Owner
Home Financials are based on the most recent Mortgage that was taken out on this home.Purchase Details
Purchase Details
Purchase Details
Purchase Details
Purchase Details
Similar Homes in Loveland, CO
Home Values in the Area
Average Home Value in this Area
Purchase History
| Date | Type | Sale Price | Title Company |
|---|---|---|---|
| Warranty Deed | -- | Land Title Guarantee Company | |
| Warranty Deed | $585,000 | Land Title Guarantee Company | |
| Warranty Deed | $542,000 | -- | |
| Interfamily Deed Transfer | -- | -- | |
| Warranty Deed | $304,000 | -- | |
| Warranty Deed | $258,000 | -- | |
| Warranty Deed | $185,000 | -- | |
| Warranty Deed | $163,000 | -- |
Mortgage History
| Date | Status | Loan Amount | Loan Type |
|---|---|---|---|
| Previous Owner | $150,000 | New Conventional | |
| Previous Owner | $417,000 | New Conventional | |
| Previous Owner | $150,000 | Credit Line Revolving | |
| Previous Owner | $30,000 | Unknown | |
| Previous Owner | $544,470 | Unknown | |
| Previous Owner | $555,750 | Unknown | |
| Previous Owner | $433,600 | Purchase Money Mortgage | |
| Closed | $81,300 | No Value Available |
Property History
| Date | Event | Price | Change | Sq Ft Price |
|---|---|---|---|---|
| 07/07/2025 07/07/25 | For Sale | $1,400,000 | +139.3% | $538 / Sq Ft |
| 01/28/2019 01/28/19 | Off Market | $585,000 | -- | -- |
| 06/03/2014 06/03/14 | Sold | $585,000 | -5.5% | $249 / Sq Ft |
| 05/04/2014 05/04/14 | Pending | -- | -- | -- |
| 09/27/2013 09/27/13 | For Sale | $619,000 | -- | $263 / Sq Ft |
Tax History Compared to Growth
Tax History
| Year | Tax Paid | Tax Assessment Tax Assessment Total Assessment is a certain percentage of the fair market value that is determined by local assessors to be the total taxable value of land and additions on the property. | Land | Improvement |
|---|---|---|---|---|
| 2025 | $5,764 | $74,471 | $31,825 | $42,646 |
| 2024 | $5,563 | $74,471 | $31,825 | $42,646 |
| 2022 | $4,113 | $52,173 | $21,927 | $30,246 |
| 2021 | $4,221 | $53,675 | $22,558 | $31,117 |
| 2020 | $3,324 | $42,257 | $21,522 | $20,735 |
| 2019 | $3,267 | $42,257 | $21,522 | $20,735 |
| 2018 | $3,001 | $36,828 | $21,312 | $15,516 |
| 2017 | $2,582 | $36,828 | $21,312 | $15,516 |
| 2016 | $2,302 | $31,737 | $20,537 | $11,200 |
| 2015 | $2,282 | $31,740 | $20,540 | $11,200 |
| 2014 | $2,077 | $27,930 | $12,970 | $14,960 |
Agents Affiliated with this Home
-
Jeffrey Jorissen
J
Seller's Agent in 2025
Jeffrey Jorissen
Resident Realty
(720) 352-2833
19 Total Sales
-
N
Seller Co-Listing Agent in 2025
Non-IRES Agent
CO_IRES
-
A
Seller's Agent in 2014
Andria Allen
WK Real Estate
Map
Source: IRES MLS
MLS Number: 720151
APN: 94051-07-003
- 3901 Fox Dr
- 2366 Shoreside Dr
- 2552 Bluewater Rd
- 2598 Bluewater Rd
- 2622 Bluewater Rd
- 2672 Bluewater Rd
- 2696 Bluewater Rd
- 2732 Bluewater Rd
- 2824 Southwind Rd
- 2387 Harding Park Ct
- 2568 Southwind Rd
- 2554 Southwind Rd
- 2790 Heron Lakes Pkwy
- 2794 Heron Lakes Pkwy
- 3095 Heron Lakes Pkwy
- 2932 Heron Lakes Pkwy
- 2654 Big Creek Ct
- 2609 Big Creek Ct
- 2622 Big Creek Ct
- 2102 Shoreside Dr
