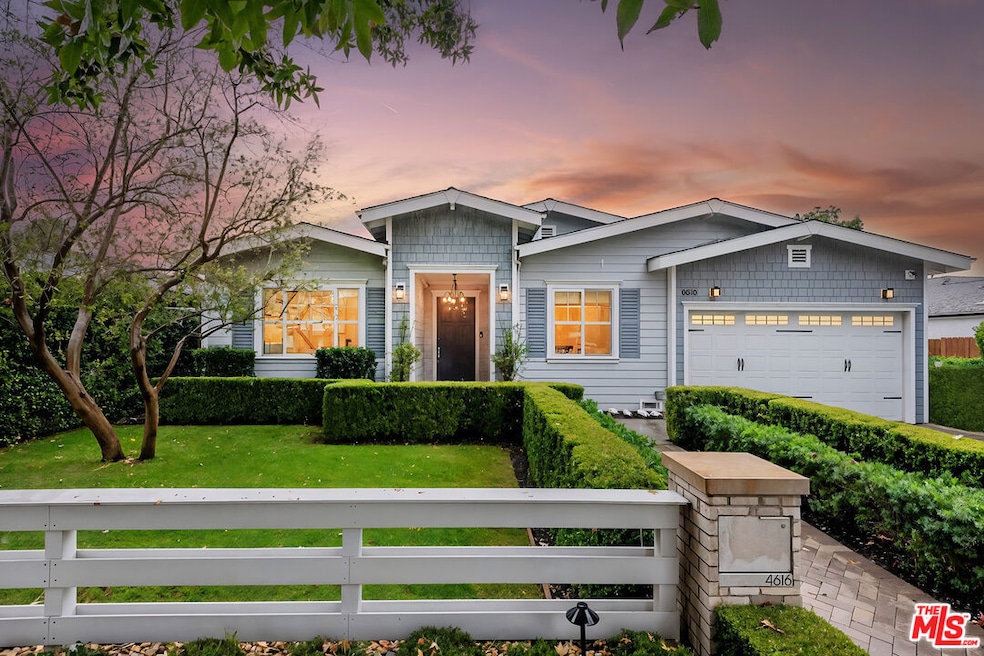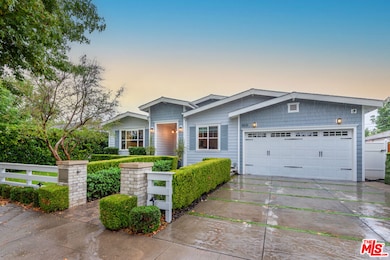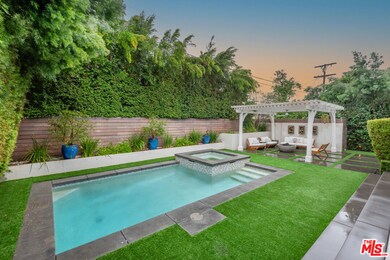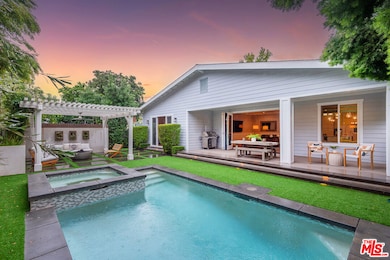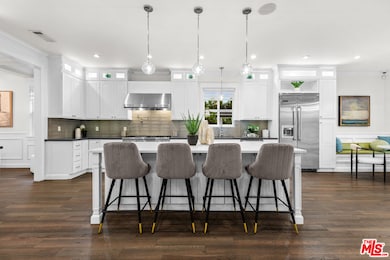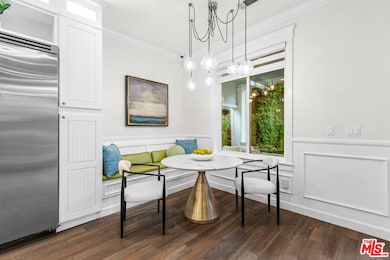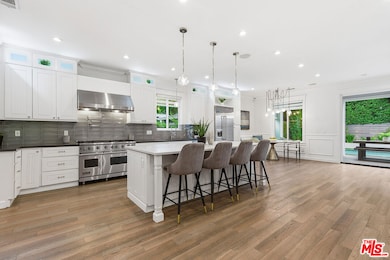4616 Ventura Canyon Ave Sherman Oaks, CA 91423
Estimated payment $17,754/month
Highlights
- Popular Property
- Newly Remodeled
- Primary Bedroom Suite
- Ulysses S. Grant Senior High School Rated A-
- Heated In Ground Pool
- Open Floorplan
About This Home
Entertainer's Dream in the highly desirable Valleyheart Glen pocket of Sherman Oaks. This newer-build, SINGLE-STORY home blends modern luxury with a warm, comfortable atmosphere; perfect for anyone looking for effortless living, great indoor/outdoor flow, and a true "move-in ready" experience. Located in one of the most sought-after Sherman Oaks neighborhoods with access to top-rated schools, this home offers the ideal layout for everyday living and memorable gatherings. What Buyers Love Most: The gourmet Chef's Kitchen which is the heart of the home, featuring Viking appliances, designer finishes, a large center island, and tons of counter space. It opens directly to the main living area, making it easy to cook, entertain, and stay connected. True Indoor/Outdoor Living: The spacious family room opens wide to a covered porch, creating that seamless California lifestyle buyers look for. It's perfect for movie nights, weekend brunches, or hosting friends with the doors wide open. Resort-Style Backyard: Step outside to your own private retreat complete with a sparkling pool and spa, a cozy fire pit lounge, and a generous covered dining area. Mature landscaping gives the yard a peaceful, secluded feel ideal for relaxing or entertaining year-round. Modern Comforts & Thoughtful Design: This 4-bed, 4-bath home offers a smart, functional layout with high-end details throughout. It's wired for indoor/outdoor surround sound, and the finished garage includes an EV charger plus custom built-in storage.
Open House Schedule
-
Sunday, November 23, 20251:00 to 4:00 pm11/23/2025 1:00:00 PM +00:0011/23/2025 4:00:00 PM +00:00SINGLE STORY 4+4 WITH POOL & SPA IN SOUGHT AFTER SHERMAN OAKS NEIGHBORHOOD - VALLEYHEART GLEN. SHORT STROLL TO VENTURA BLVD. GREAT RESTAURANTS AND SHOPS IN AREA INCLUDING THE FAMED CASA VEGA RESTAURANT, & LOCAL M-STREET COFFEE. WE'RE JUST ON THE CUSP OF THE STUDIO CITY AREA - NEAR ERWONS AND EQUINOX GYM.Add to Calendar
Home Details
Home Type
- Single Family
Est. Annual Taxes
- $32,435
Year Built
- Built in 2015 | Newly Remodeled
Lot Details
- 7,802 Sq Ft Lot
- Lot Dimensions are 60x130
- Fenced Yard
- Wood Fence
- Landscaped
- Rectangular Lot
- Sprinkler System
- Lawn
- Back and Front Yard
- Property is zoned LAR1
Home Design
- Traditional Architecture
- Ranch Property
- Turnkey
- Raised Foundation
- Shingle Roof
- Composition Roof
- Wood Siding
- Stucco
Interior Spaces
- 3,085 Sq Ft Home
- 1-Story Property
- Open Floorplan
- Wired For Sound
- Built-In Features
- Crown Molding
- Coffered Ceiling
- High Ceiling
- Recessed Lighting
- Gas Fireplace
- Double Pane Windows
- Vertical Blinds
- Family Room
- Living Room with Fireplace
- Dining Area
Kitchen
- Breakfast Area or Nook
- Open to Family Room
- Breakfast Bar
- Oven or Range
- Range with Range Hood
- Microwave
- Dishwasher
- Viking Appliances
- Kitchen Island
- Disposal
Flooring
- Engineered Wood
- Tile
Bedrooms and Bathrooms
- 4 Bedrooms
- Primary Bedroom Suite
- Walk-In Closet
- Remodeled Bathroom
- Powder Room
- 4 Full Bathrooms
- Double Vanity
- Bathtub with Shower
Laundry
- Laundry closet
- Dryer
- Washer
Home Security
- Alarm System
- Carbon Monoxide Detectors
Parking
- 2 Car Direct Access Garage
- Parking Storage or Cabinetry
- Garage Door Opener
- Driveway
Pool
- Heated In Ground Pool
- Heated Spa
- Gunite Pool
- Waterfall Pool Feature
Outdoor Features
- Covered Patio or Porch
- Gazebo
- Rain Gutters
Utilities
- Central Heating and Cooling System
- Property is located within a water district
- Tankless Water Heater
- Sewer in Street
- Cable TV Available
Community Details
- No Home Owners Association
- Electric Vehicle Charging Station
Listing and Financial Details
- Assessor Parcel Number 2360-001-018
Map
Home Values in the Area
Average Home Value in this Area
Tax History
| Year | Tax Paid | Tax Assessment Tax Assessment Total Assessment is a certain percentage of the fair market value that is determined by local assessors to be the total taxable value of land and additions on the property. | Land | Improvement |
|---|---|---|---|---|
| 2025 | $32,435 | $2,720,646 | $1,646,433 | $1,074,213 |
| 2024 | $32,435 | $2,667,300 | $1,614,150 | $1,053,150 |
| 2023 | $21,476 | $1,761,172 | $965,726 | $795,446 |
| 2022 | $20,411 | $1,721,439 | $946,791 | $774,648 |
| 2021 | $20,157 | $1,687,686 | $928,227 | $759,459 |
| 2019 | $19,549 | $1,637,631 | $900,697 | $736,934 |
| 2018 | $19,396 | $1,605,522 | $883,037 | $722,485 |
| 2016 | $18,462 | $1,543,180 | $848,749 | $694,431 |
| 2015 | $8,676 | $715,000 | $572,000 | $143,000 |
| 2014 | -- | $521,918 | $417,537 | $104,381 |
Property History
| Date | Event | Price | List to Sale | Price per Sq Ft | Prior Sale |
|---|---|---|---|---|---|
| 11/15/2025 11/15/25 | For Sale | $2,850,000 | +9.0% | $924 / Sq Ft | |
| 03/01/2023 03/01/23 | Sold | $2,615,000 | -3.0% | $848 / Sq Ft | View Prior Sale |
| 02/16/2023 02/16/23 | Pending | -- | -- | -- | |
| 01/19/2023 01/19/23 | Price Changed | $2,695,000 | -2.0% | $874 / Sq Ft | |
| 01/11/2023 01/11/23 | For Sale | $2,750,000 | +80.9% | $891 / Sq Ft | |
| 05/11/2015 05/11/15 | Sold | $1,520,000 | 0.0% | $493 / Sq Ft | View Prior Sale |
| 05/11/2015 05/11/15 | Pending | -- | -- | -- | |
| 05/06/2015 05/06/15 | For Sale | $1,520,000 | +112.6% | $493 / Sq Ft | |
| 08/15/2014 08/15/14 | Sold | $715,000 | +2.3% | $529 / Sq Ft | View Prior Sale |
| 07/13/2014 07/13/14 | For Sale | $699,000 | 0.0% | $517 / Sq Ft | |
| 10/29/2012 10/29/12 | Rented | $2,500 | -9.1% | -- | |
| 10/23/2012 10/23/12 | Under Contract | -- | -- | -- | |
| 10/15/2012 10/15/12 | For Rent | $2,750 | -- | -- |
Purchase History
| Date | Type | Sale Price | Title Company |
|---|---|---|---|
| Grant Deed | $2,615,000 | First American Title | |
| Grant Deed | $1,520,000 | Progressive Title | |
| Grant Deed | -- | Progressive Title | |
| Grant Deed | $715,000 | Progressive Title | |
| Interfamily Deed Transfer | -- | None Available | |
| Interfamily Deed Transfer | -- | Financial Title Company | |
| Grant Deed | $450,000 | Financial Title Company | |
| Interfamily Deed Transfer | -- | Financial Title Company | |
| Interfamily Deed Transfer | -- | -- | |
| Interfamily Deed Transfer | -- | -- |
Mortgage History
| Date | Status | Loan Amount | Loan Type |
|---|---|---|---|
| Previous Owner | $1,216,000 | New Conventional | |
| Previous Owner | $572,000 | New Conventional | |
| Previous Owner | $360,000 | New Conventional | |
| Closed | $90,000 | No Value Available |
Source: The MLS
MLS Number: 25619605
APN: 2360-001-018
- 4546 Allott Ave
- 4710 Ventura Canyon Ave
- 36010 Ventura Canyon Ave
- 4454 Ventura Canyon Ave Unit 304
- 4477 Woodman Ave Unit 304
- 13543 Moorpark St Unit 7
- 13543 Moorpark St Unit 15
- 4405 Ventura Canyon Ave
- 13453 Moorpark St
- 4381 Ventura Canyon Ave Unit 4
- 4634 Nagle Ave
- 4615 Fulton Ave
- 13331 Moorpark St Unit 206
- 13331 Moorpark St Unit 110
- 13331 Moorpark St Unit 319
- 13331 Moorpark St Unit 233
- 13536 Morrison St
- 13530 Morrison St
- 4702 Fulton Ave Unit 107
- 4702 Fulton Ave Unit 202
- 4715 Allott Ave
- 13542 Valleyheart Dr N
- 4522 Woodman Ave Unit FL2-ID453
- 4522 Woodman Ave Unit FL2-ID452
- 4500 Woodman Ave
- 4513 Woodman Ave
- 4459 Ventura Canyon Ave Unit 1
- 4454 Ventura Canyon Ave Unit 305
- 4740 Sunnyslope Ave
- 4751 Sunnyslope Ave Unit GUESTHOUSE for rent
- 4477 Woodman Ave Unit 207
- 4426 Ventura Canyon Ave Unit 204
- 4458 Mammoth Ave
- 4424 Woodman Ave Unit 101
- 4427 Woodman Ave
- 13512 Moorpark St Unit 103
- 13429 Moorpark St
- 13401 Riverside Dr
- 4641 Fulton Ave Unit 106
- 4506 Nagle Ave
