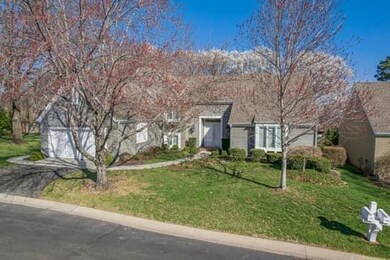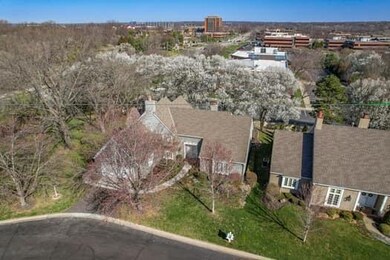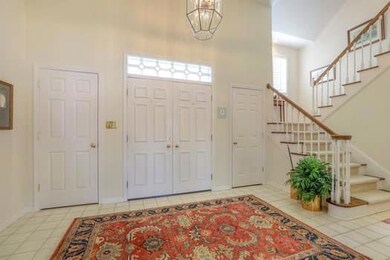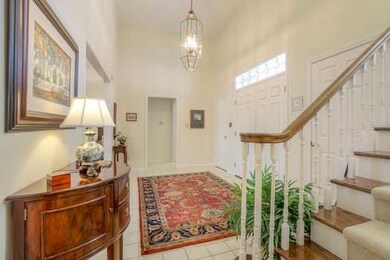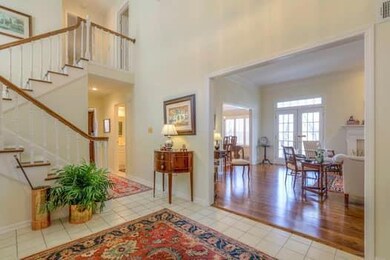
4616 W 113th Terrace Leawood, KS 66211
Estimated Value: $621,000 - $652,203
Highlights
- Vaulted Ceiling
- Traditional Architecture
- Main Floor Primary Bedroom
- Leawood Elementary School Rated A
- Wood Flooring
- Den
About This Home
As of April 2024Beautifull 1 1/2 story Patio Home in Brittany Court. Ideal location free standing home features vaulted ceilings in master bedroom, entry and living room. Immaculately maintained with so many newer features, windows, roof, newer shutters on most of the windows, hardwood floors, new storm doors. Newer HVAC & water heater, new flagstone patio, refurbished cabinets in kitchen, laundry and den. Newer driveway, epoxy garage floor, landscaping, French Drains in west yard, new sidewalks and front porch. Newer chandeliers in kitchen, dining room and master bath. New garage door opener, also new washer and dryer stays with purchase. New faucets and toilet in master bath. Large basement ready for finishing with your personal design. See attachments for copy of HOA and disclosure. Present condition sale. No sign in yard.
Last Agent to Sell the Property
Compass Realty Group Brokerage Phone: 913-226-6395 License #SP00045587 Listed on: 03/20/2024

Last Buyer's Agent
Compass Realty Group Brokerage Phone: 913-226-6395 License #SP00045587 Listed on: 03/20/2024

Home Details
Home Type
- Single Family
Est. Annual Taxes
- $6,344
Year Built
- Built in 1978
Lot Details
- 0.52 Acre Lot
- South Facing Home
- Partially Fenced Property
- Paved or Partially Paved Lot
- Sprinkler System
- Many Trees
HOA Fees
- $282 Monthly HOA Fees
Parking
- 2 Car Attached Garage
- Front Facing Garage
- Garage Door Opener
Home Design
- Traditional Architecture
- Villa
- Frame Construction
- Composition Roof
- Stucco
Interior Spaces
- 2,383 Sq Ft Home
- 1.5-Story Property
- Wet Bar
- Vaulted Ceiling
- Ceiling Fan
- Fireplace With Gas Starter
- Thermal Windows
- Entryway
- Living Room with Fireplace
- Combination Kitchen and Dining Room
- Den
- Storm Doors
Kitchen
- Eat-In Kitchen
- Built-In Electric Oven
- Built-In Oven
- Cooktop
- Recirculated Exhaust Fan
- Dishwasher
- Stainless Steel Appliances
- Disposal
Flooring
- Wood
- Carpet
- Tile
Bedrooms and Bathrooms
- 3 Bedrooms
- Primary Bedroom on Main
- Cedar Closet
- Walk-In Closet
Unfinished Basement
- Basement Fills Entire Space Under The House
- Sump Pump
Schools
- Leawood Elementary School
- Blue Valley North High School
Additional Features
- City Lot
- Forced Air Heating and Cooling System
Community Details
- Association fees include curbside recycling, lawn service, snow removal, street
- Sentry Association
- Brittany Court Subdivision
Listing and Financial Details
- Assessor Parcel Number HP08500000-0069
- $0 special tax assessment
Ownership History
Purchase Details
Purchase Details
Home Financials for this Owner
Home Financials are based on the most recent Mortgage that was taken out on this home.Purchase Details
Home Financials for this Owner
Home Financials are based on the most recent Mortgage that was taken out on this home.Similar Homes in the area
Home Values in the Area
Average Home Value in this Area
Purchase History
| Date | Buyer | Sale Price | Title Company |
|---|---|---|---|
| Scott M Park Declaration Of Trust | -- | None Listed On Document | |
| Park Scott M | -- | Mccaffree Short Title | |
| Edwards David C | -- | Coffelt Land Title Inc |
Mortgage History
| Date | Status | Borrower | Loan Amount |
|---|---|---|---|
| Previous Owner | Edwards David C | $346,725 |
Property History
| Date | Event | Price | Change | Sq Ft Price |
|---|---|---|---|---|
| 04/26/2024 04/26/24 | Sold | -- | -- | -- |
| 03/21/2024 03/21/24 | Pending | -- | -- | -- |
| 03/20/2024 03/20/24 | For Sale | $620,000 | -- | $260 / Sq Ft |
Tax History Compared to Growth
Tax History
| Year | Tax Paid | Tax Assessment Tax Assessment Total Assessment is a certain percentage of the fair market value that is determined by local assessors to be the total taxable value of land and additions on the property. | Land | Improvement |
|---|---|---|---|---|
| 2024 | $6,701 | $60,444 | $12,427 | $48,017 |
| 2023 | $6,344 | $56,396 | $12,427 | $43,969 |
| 2022 | $5,663 | $49,335 | $12,427 | $36,908 |
| 2021 | $5,469 | $45,414 | $12,427 | $32,987 |
| 2020 | $6,044 | $49,140 | $12,427 | $36,713 |
| 2019 | $5,855 | $46,759 | $12,427 | $34,332 |
| 2018 | $5,621 | $44,103 | $12,427 | $31,676 |
| 2017 | $5,567 | $42,953 | $10,362 | $32,591 |
| 2016 | $5,249 | $40,561 | $9,414 | $31,147 |
| 2015 | $5,199 | $39,687 | $9,414 | $30,273 |
| 2013 | -- | $37,893 | $9,414 | $28,479 |
Agents Affiliated with this Home
-
Audrey Benskin

Seller's Agent in 2024
Audrey Benskin
Compass Realty Group
(913) 226-6395
10 in this area
20 Total Sales
Map
Source: Heartland MLS
MLS Number: 2477926
APN: HP08500000-0069
- 11352 El Monte Ct
- 11203 Cedar Dr
- 4414 W 112th Terrace
- 11404 El Monte Ct
- 11317 El Monte St
- 4311 W 112th Terrace
- 4300 W 112th Terrace
- 4300 W 112th St
- 11349 Buena Vista St
- 11101 Delmar Ct
- 11622 Tomahawk Creek Pkwy Unit F
- 11629 Tomahawk Creek Pkwy Unit G
- 11305 Canterbury Ct
- 11700 Canterbury Ct
- 10511 Mission Rd Unit 210
- 3705 W 119th Terrace
- 11405 Manor Rd
- 4836 W 121st St
- 4837 W 121st St
- 12017 Linden St
- 4616 W 113th Terrace
- 4621 W 113th Terrace
- 4617 W 113th Terrace
- 4613 W 113th Terrace
- 4605 W 113th St
- 11206 Cedar St
- 4609 W 113th Terrace
- 11345 Granada Ct
- 11341 Granada Ct
- 4712 W 112th Terrace
- 11205 Cedar St
- 4604 W 113th St
- 11349 Granada Ct
- 304-310 E Indiapolis Wichita Leawood
- 304-310 E Indiapolis Wichita
- 4601 W 113th St
- 4605 W 113th Terrace
- 11353 Granada Ct
- 4708 W 112th Terrace
- 4600 W 113th St

