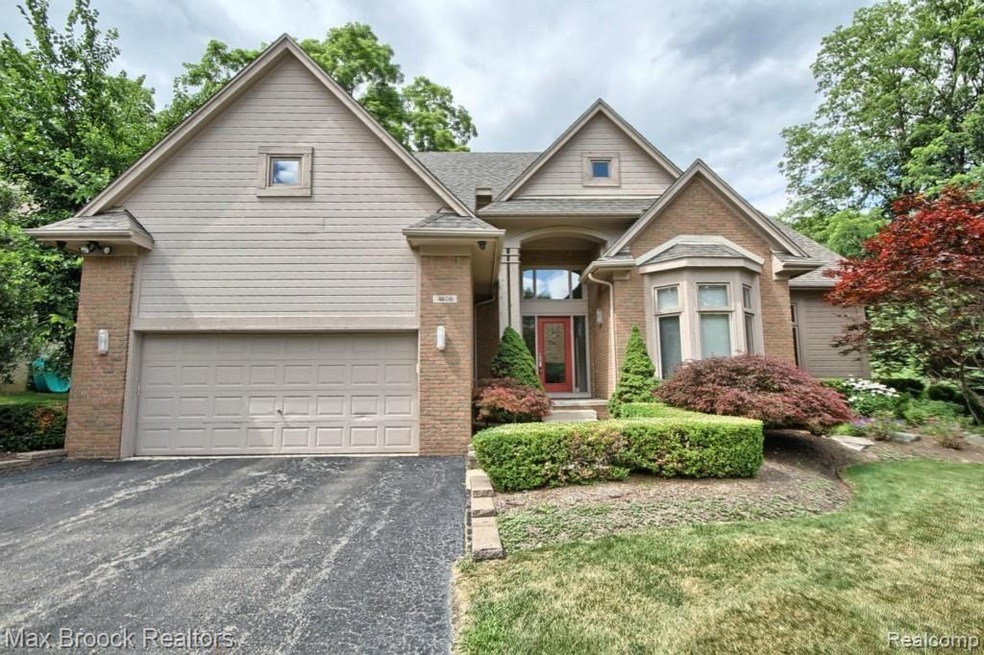
$339,500
- 3 Beds
- 3 Baths
- 2,599 Sq Ft
- 4555 Arrowhead
- West Bloomfield, MI
Discover the perfect opportunity to renovate your dream home on this stunning 1.08 Acre lot. Featuring a picturesque pond and private beach access to Woodpecker Lake. Nestled deep withing Sagamore Estates, this beautiful lot is a great opportunity with Nature views and fantastic outdoor recreation. Parcel is 1+ acre so that makes this an amazing opportunity to own and build or renovate your
Jane Lowell Max Broock, REALTORS®-Birmingham
